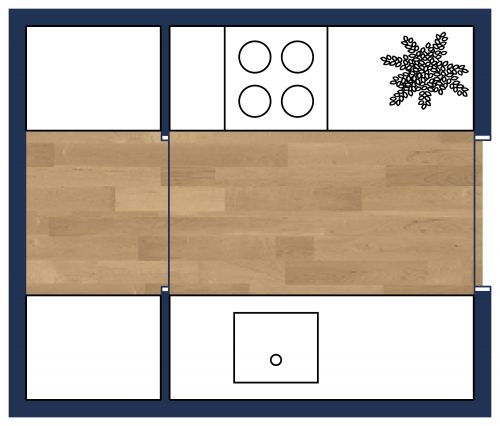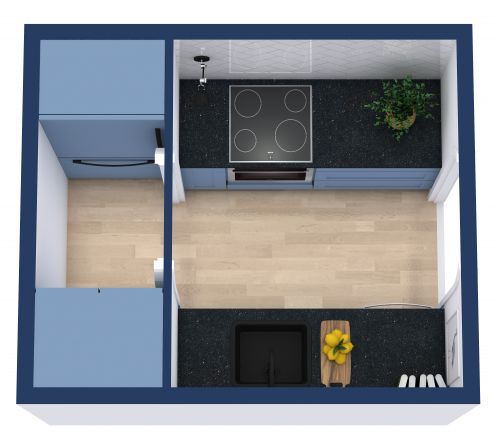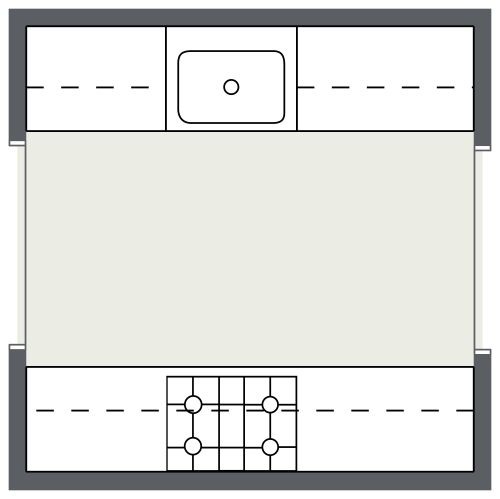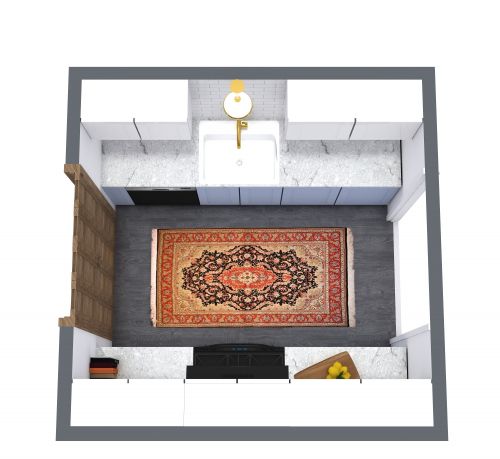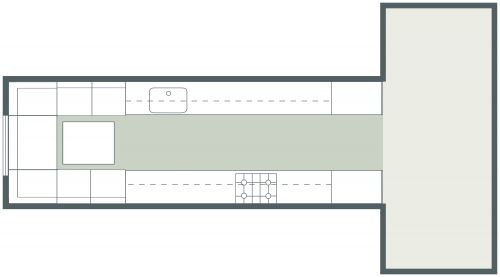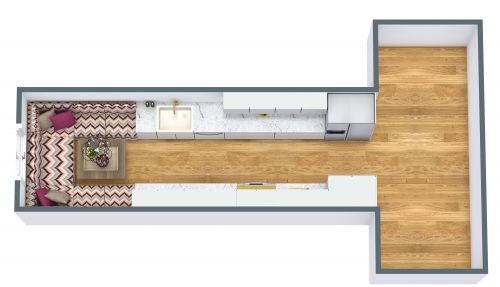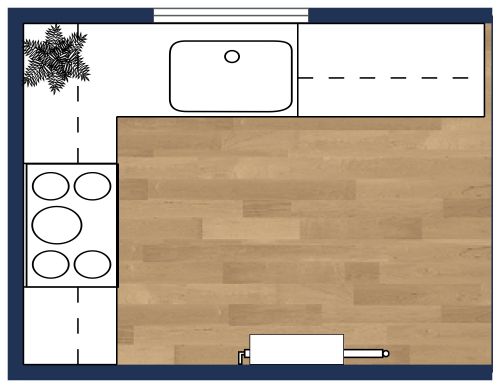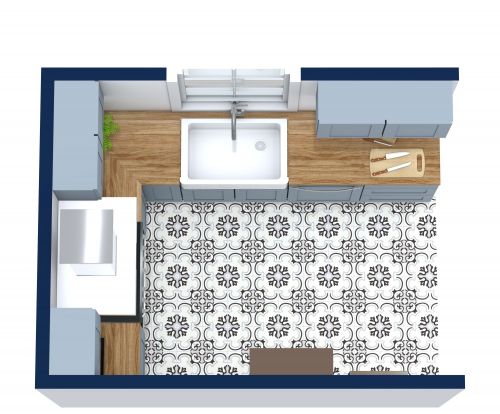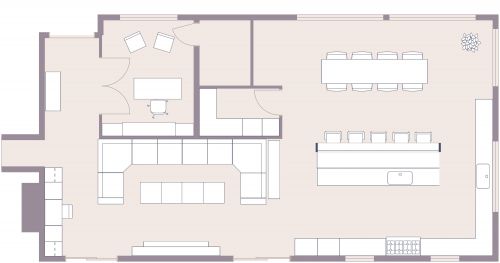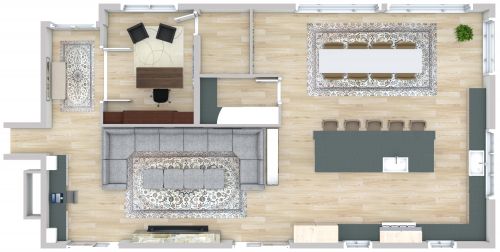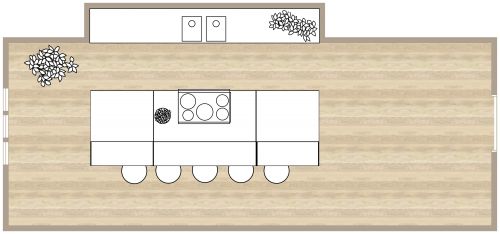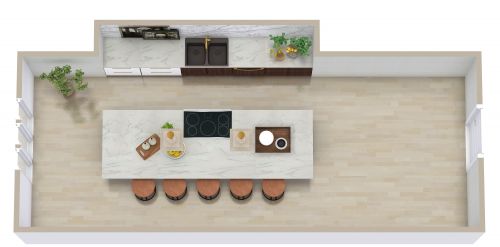Galley Kitchen Design
Designed to prioritize storage space and an enjoyable cooking experience, this galley kitchen design offers a sleek, contemporary aesthetic with everything you need. Spacious wooden countertops provide the perfect surface for meal-prep, while a matte black range and double sink add to a clean, minimalist feel. A full-size refrigerator sits opposite from your oven, and a dishwasher makes for seamless clean-up. In the corner of the kitchen, find an expansive walk-in pantry with wrap-around shelving that provides plenty of space for all of your dry goods and cooking staples. This long, galley-style design lets you move around your kitchen with ease, even providing extra space for a houseplant or decorative décor of your choice.
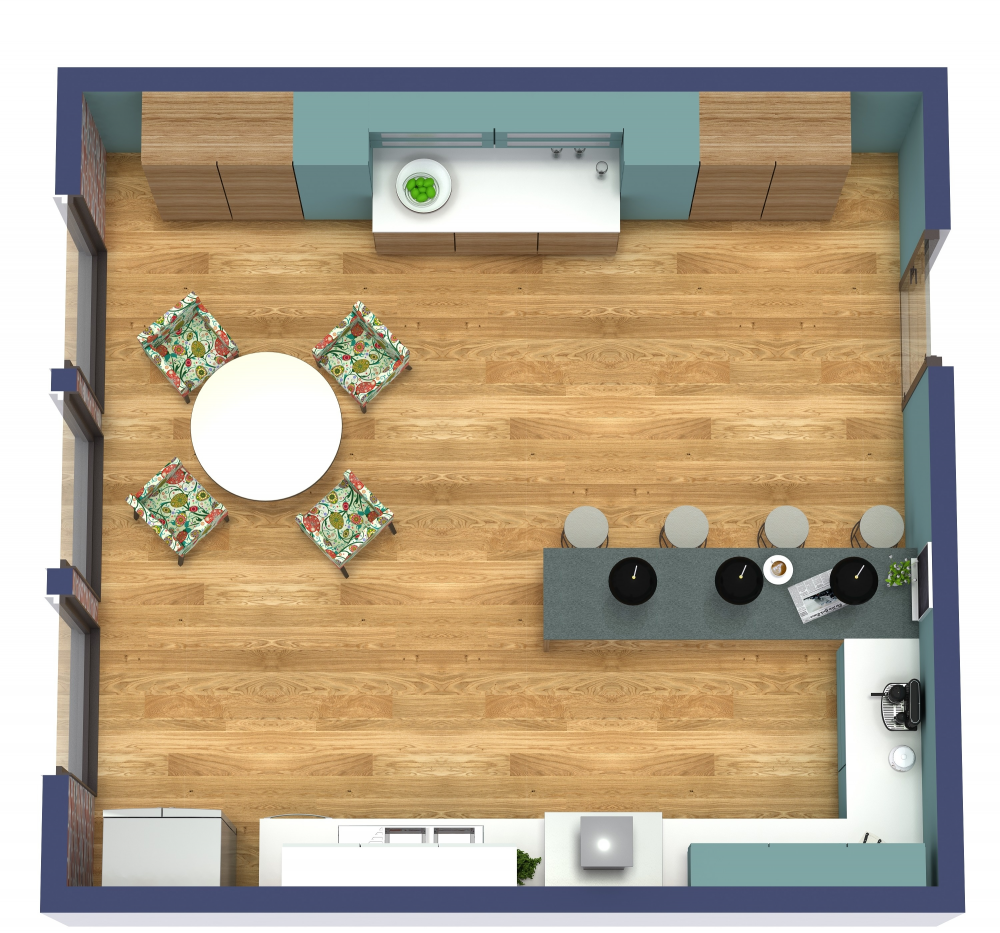
Made by
Kitchen Floor Plans
126 sq ft
12 m2
1
Level





