5 Ways to Make the Most of a U-shaped Kitchen Layout
When designing your dream kitchen, the U-shaped layout is one of the most popular for good reason. Flexible, practical, and one of the best designs for maximizing prep and storage space, this three-walled kitchen layout scores high in both form and function. Follow these design tips to get the most out of your space.
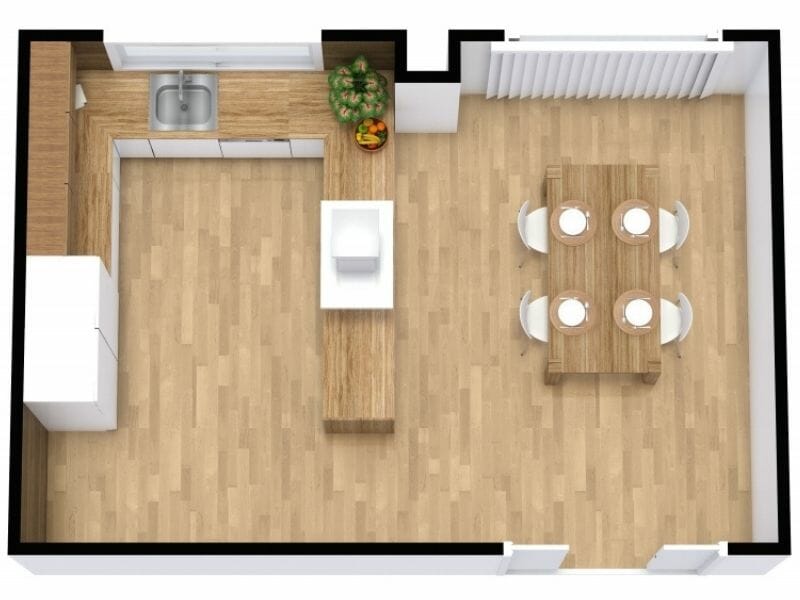
Kitchens have to be efficient workspaces and often warm and inviting gathering spaces as well. Having a U-shaped kitchen layout — one of the most versatile and practical designs — is a huge plus.
With cabinets and countertops lining three adjacent walls and an open end for access, a U-shaped kitchen layout (sometimes called a C-shaped kitchen layout or horseshoe layout) provides plenty of storage space, accommodates the principles of the kitchen work triangle beautifully, and can be adapted for large or small spaces.
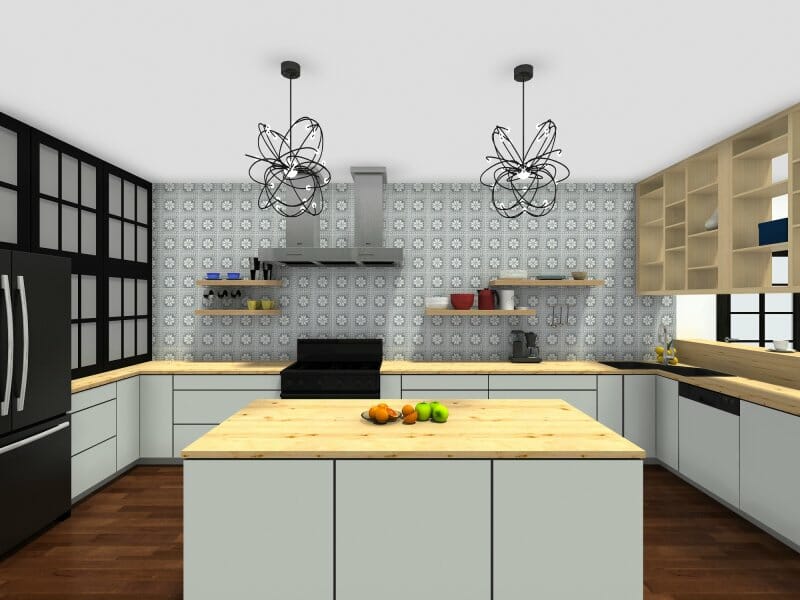
For all these reasons, it’s not surprising that so many homebuyers and homeowners prefer a U-shaped kitchen layout, but because it’s such a flexible space, it is important to know how to make the most of it.
Let the following expert advice on U-shaped kitchen layouts inspire and guide you!
1. Know the Pros and Cons of a U-Shaped Kitchen Layout
Kitchen designers favor U-shaped kitchen layouts for several reasons. The uninterrupted flow of three walls in a U shape maximizes countertop and storage space, both of which are prized in kitchens.
Countertops provide space for small appliances as well as separate areas for food prep. The wall space in U-shaped kitchen layouts accommodates plenty of cabinets or shelving, both above and below the countertops.
This can be a great option for homeowners who prefer a clean, minimalist look because it allows most small appliances and other kitchen items to be stored out of sight, not cluttering the countertops and work areas.
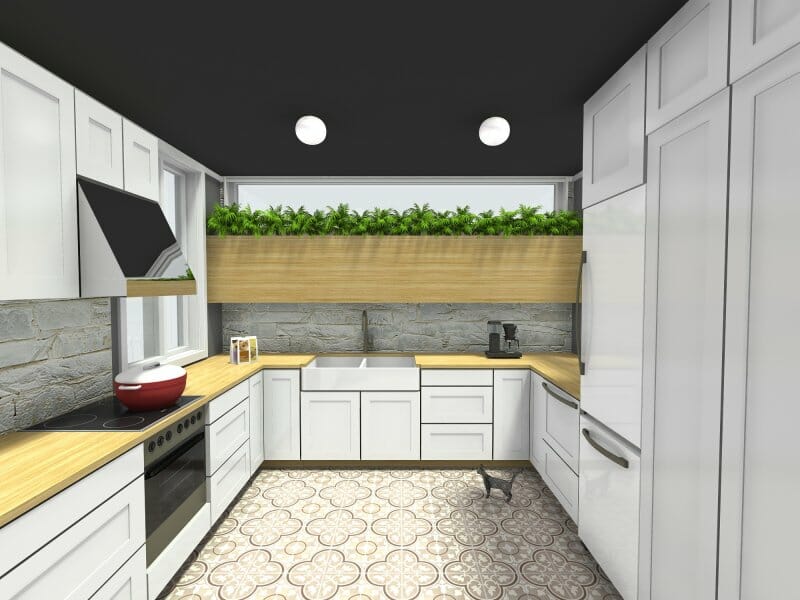
U-shaped kitchen layouts also provide the most flexibility in properly placing large appliances —particularly the three components of the kitchen work triangle, the sink, range, and refrigerator — and accommodating several cooks in the kitchen at one time.
Depending on the size of the kitchen, it may even be possible to add an island, bar, or seating to a U-shaped layout to create a gathering point.
Top RoomSketcher Tip
Having adequate clearance in a busy room like a kitchen is essential. Ideally, you want a distance of 3-4 feet between your countertop and an island.
While U-shaped kitchen layouts have few practical drawbacks, they won’t work for every space. Depending on the dimensions, they may feel cramped or overly spacious, and with only one point of access, they may not be ideal for traffic flow if many people tend to congregate in the kitchen.
Additionally, the abundance of cabinet space can add to the expense of a kitchen with a U-shaped layout, so it’s wise to keep your budget in mind.
2. Incorporate the Kitchen Work Triangle Into Your U-shaped Kitchen Layout
Another significant perk of a U-shaped kitchen layout is that it may be the best layout for accommodating the ergonomic principle known as the “kitchen work triangle.”
One of the fundamentals of good kitchen design revolves around the idea of this triangle, which is formed by the space between the range, sink, and refrigerator.
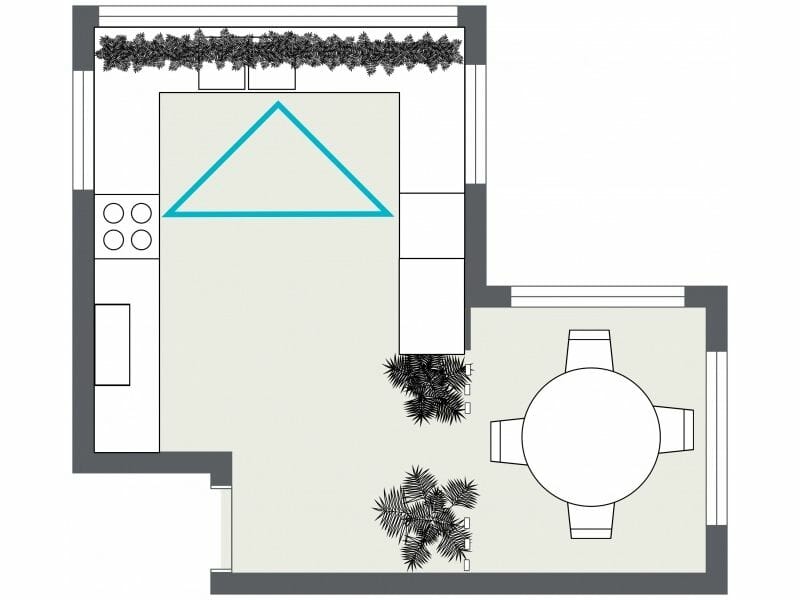
The idea that kitchen layouts are at their most functional and aesthetically pleasing when these three important areas form a triangle has been in use for more than a century since it was proposed by an industrial scientist/engineer as a way to maximize efficiency in the kitchen.
The ideal configuration places the cooktop and oven, sink, and refrigerator on adjacent walls, roughly 4-5 feet apart from each other, forming a triangle. This allows easy access to the most-used areas of the kitchen, keeping walking distance between areas to a minimum.
The flexibility of a U-shaped kitchen layout, with its three walls and two corners, provides plenty of options for creating the kitchen work triangle.
3. Streamline Storage in Your U-Shaped Kitchen
One of the biggest advantages of a U-shaped kitchen is that it maximizes the amount of storage space you have. Minimizing clutter and targeted storage were cited as critical design needs for the kitchen by 80 percent of respondents to a research survey released by the National Kitchen & Bath Association in 2020 that looked at design trends.
As convenient as all the storage space you get with a U-shaped kitchen layout is, it can also run the risk of feeling like a wall of cabinets.
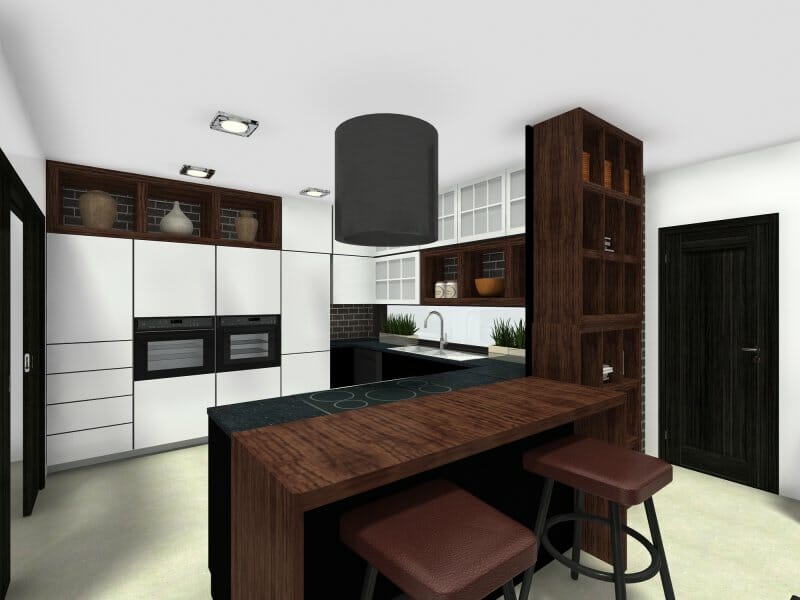
There are a few ways you can avoid a blocky, monolithic appearance. Using glass-front cabinets or open shelving above the counter can lighten the look while still providing storage. Likewise, floor-to-ceiling cabinets can lend a cleaner facade and more modern design. It can also help to embrace negative space in the room where you can, especially around windows and range hoods.
Be sure to take advantage of corner storage space solutions as well. Lazy susans, pull-outs, and specialty cabinets designed for easy access to deep corners make use of what would otherwise be inaccessible space.
4. Use Decor and Finishes That Complement a U-Shaped Kitchen Layout
The materials and color palette you use can be particularly important in a U-shaped kitchen layout. Avoid overwhelming the space with woodwork and help break up rows of cabinets.
Using one color or finish for above-the-counter cabinets and another for those below is one approach that works well. Painting accents can help them pop and break up the monotony of rows of storage. Likewise, texture, such as a patterned backsplash or carved range hood, can add a much-needed focal point in a U-shaped kitchen layout.
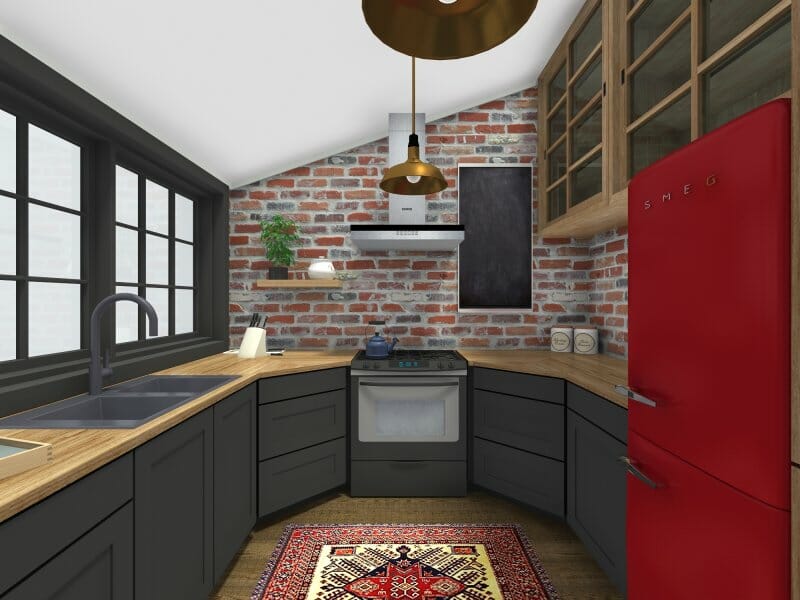
When it comes to lighting options, these kitchens often benefit from pendant fixtures to add some visual interest and break up the vertical space, particularly in larger rooms.
5. Turn Your U-Shaped Kitchen Layout Into a G-Shaped Kitchen
If your space is large enough, consider adding a peninsula, island, or in-room seating option. It’s functional and a great way to bridge the space between the kitchen and an adjacent dining or living space.
Design-wise these options also add variety and visual interest and can be a great way to incorporate more color and texture. It could accommodate casual dining or an area for the family to gather without sacrificing storage space since lower cabinets can be placed on the back of a peninsula.
Extending your U-shaped kitchen layout with a peninsula can turn it into what is known as a G-shaped kitchen layout, with the peninsula being the fourth line of the letter G.
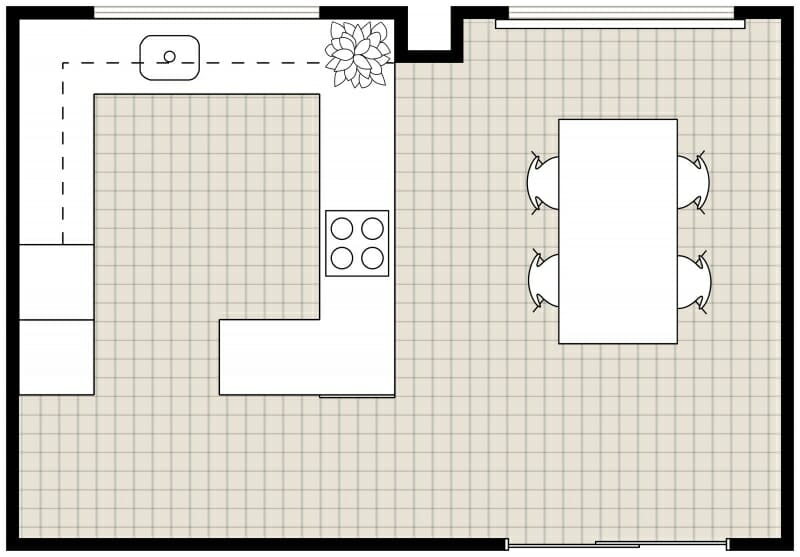
This extension of the U-shaped kitchen layout adds even more storage, counter space, and seating to the room, although it can make your kitchen feel a bit more closed in.
Before adding any of these options, it is important to ensure there is enough space between structures for movement and traffic flow—no one wants a cramped kitchen.
No, the reason why the u-shaped kitchen isn't outdated is that it is the kitchen layout that provides the most storage space.
You should have an area of about 10m2 for a u-shaped kitchen layout, and a minimum of 1.5m distance between the counters so that you have enough space to move.
Experiment With These Techniques to Find the Best Layout for Your U-Shaped Kitchen
Dream big and plan carefully. Now it’s time to put these suggestions into action and make your U-shaped kitchen dreams a reality. Start by learning how to create your kitchen plan today.
Don't forget to share this post!
Recommended Reads
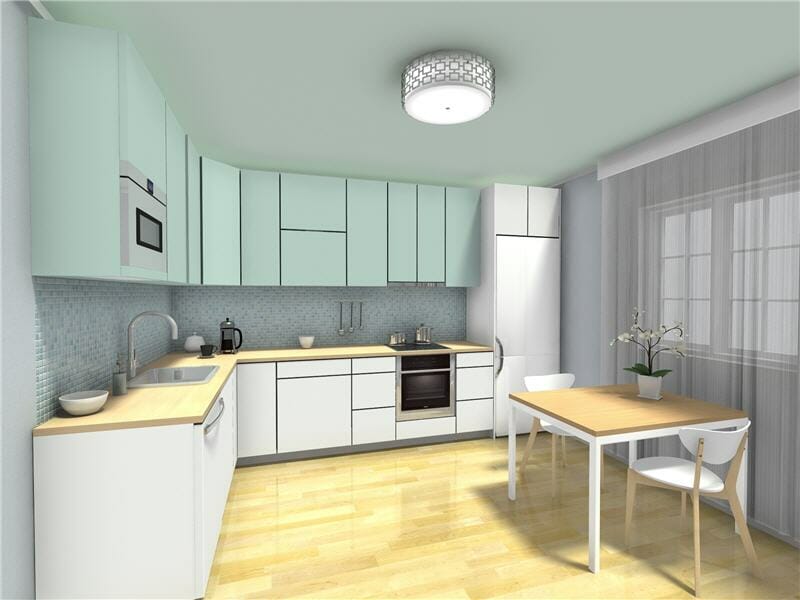
6 Tips to Think About When Designing an L-Shaped Kitchen Layout
We have put together 6 tips to help you create the perfect L-shaped kitchen layout.
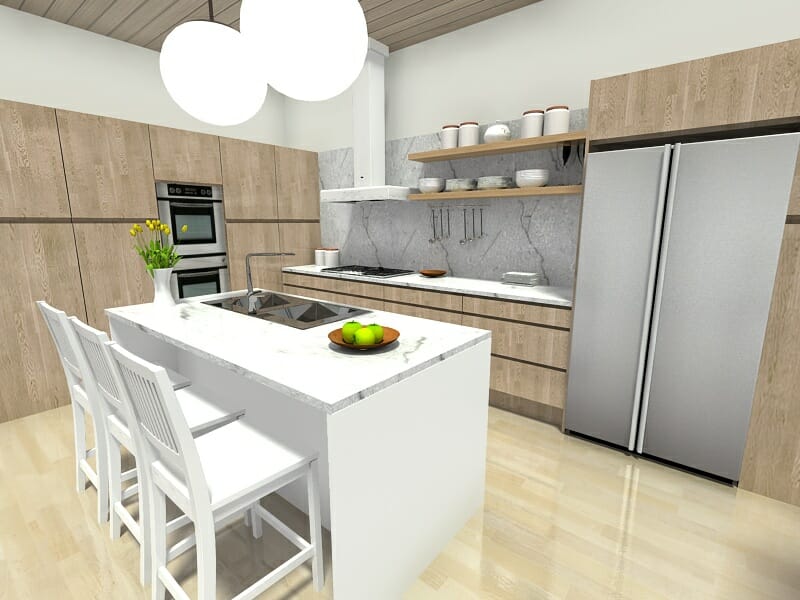
7 Kitchen Layout Ideas That Work
Planning a kitchen? These 7 essential kitchen layout ideas will make your new kitchen design a success.
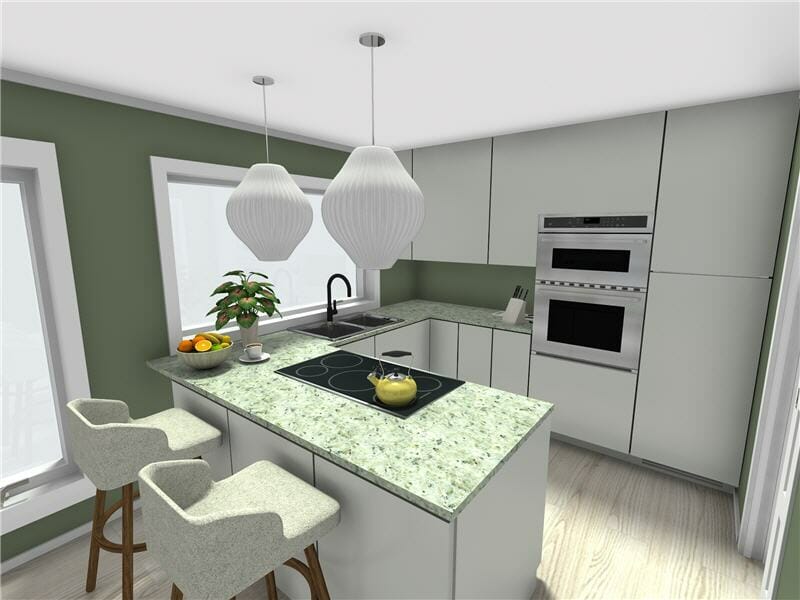
Plan Your Kitchen Design Ideas With RoomSketcher
Turn your kitchen design ideas into reality with these simple expert kitchen design tips from RoomSketcher.
