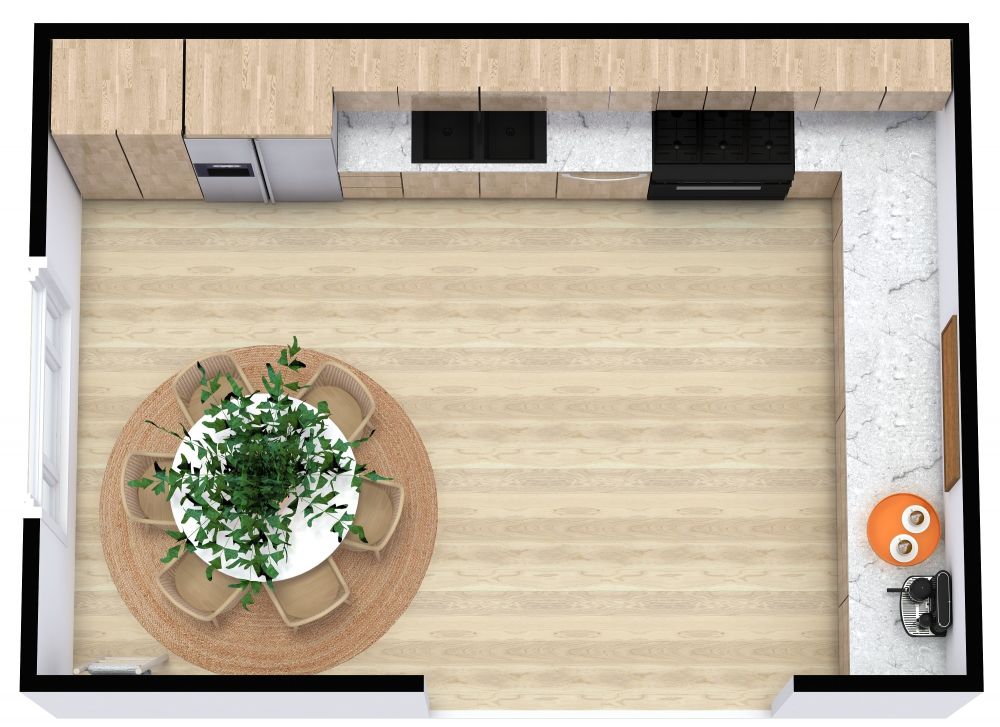L-Shaped Kitchens
As the name suggests, an L-shaped kitchen floor plan has counters and appliances arranged along two perpendicular walls in the shape of an L. The lengths of each side of the L can vary - one can be quite a bit shorter than the other, or they can be of similar lengths. L-shaped kitchen layouts are popular for small enclosed kitchens, studio apartments, and homes with open floor plan layouts.
Read More
Benefits of an L-Shaped Kitchen
Since many L-shaped kitchens are small, they can be very efficient because all the appliances tend to be within easy reach. The open kitchen design makes it easy for the cook to interact with family and guests. Plus, the open-plan can make a smaller apartment or living area appear more spacious.
In medium to large L-shaped kitchens, you may be able to add a kitchen island to increase the workspace and storage. See our island kitchen floor plans page to learn more.
L-Shaped Kitchen Considerations
An L-shape kitchen shape lends itself to the standard kitchen work triangle concept. A typical layout places a refrigerator and range on the long side of the L and the kitchen sink and dishwasher on the short side. This layout isn’t the only option, however. For example, the range could be on the short side, with the sink and refrigerator on the long side. There are lots of possibilities. As you review L-shaped kitchen templates, think about what layout will work the best for you and your particular space.
One thing to keep in mind as you brainstorm your L-shape kitchen layout: many standard appliances are 24 - 30 inches wide (60 cm in Europe). So the short side of the L should be at least 36 inches (90 cm) long if you plan to install a standard size appliance or kitchen sink on that side. If the short side of your L needs to be more compact, look for space-saving appliances that are about 20 inches (50 cm) wide.
Adequate kitchen storage space is essential, and you’ll need to be creative if you are designing a small L-shaped kitchen. First, consider installing upper cabinets which have more storage capacity than wall shelves. Another option is for the smaller leg of the L to consist of floor-to-ceiling cabinets, perhaps with a built-in oven and microwave or refrigerator. You’ll have less counter space but maximize your storage. It all depends on what’s important to you.
Layout tips for L-Shape Kitchens
- If possible, place the refrigerator at one end of the L to provide more uninterrupted counter space.
- If your lifestyle means you can use a smaller refrigerator, consider an under-counter version to increase counter space.
- Another way to increase prep space in a small L-shaped kitchen is to add a small portable island or dining table in the open area. Along with prep work, you can use the table to supervise homework, enjoy a cup of tea, or browse recipes.
- Consider a diagonal corner sink. It can better utilize the corner space to allow for longer stretches of counter space. Plus, it can be easier to access the lower cabinet space behind a diagonal corner versus a square corner.
With careful planning, you can create an L-shaped kitchen that works well in your space. Check out our templates below to get inspired and start creating your own L-shaped kitchen layout.