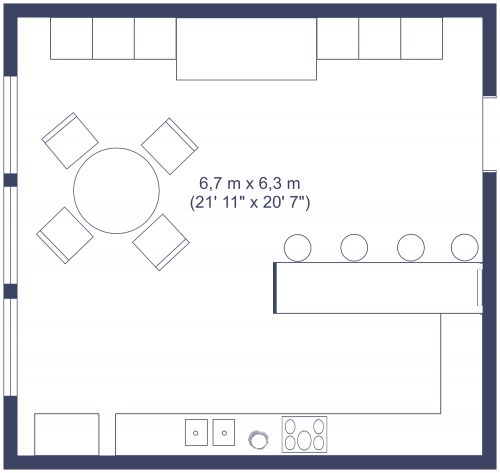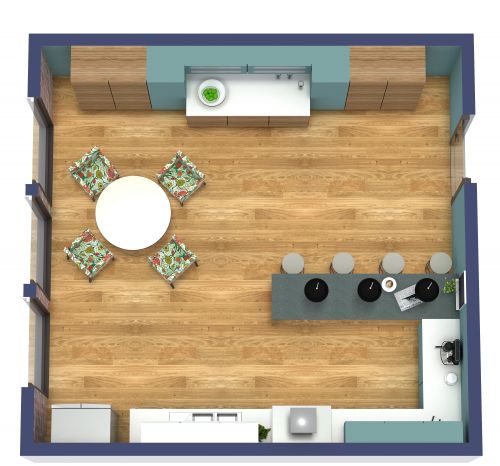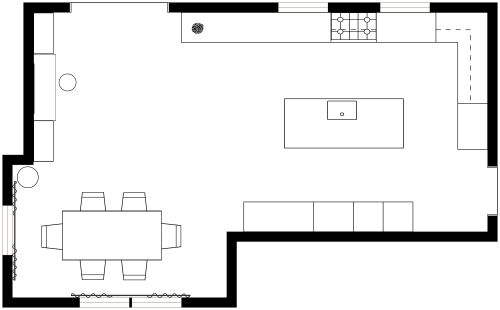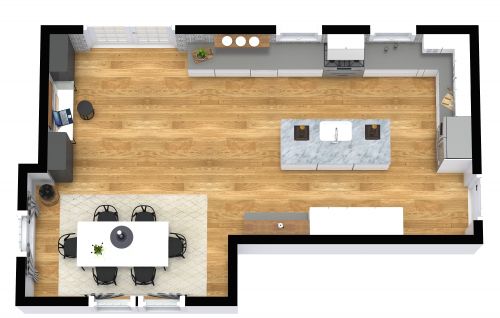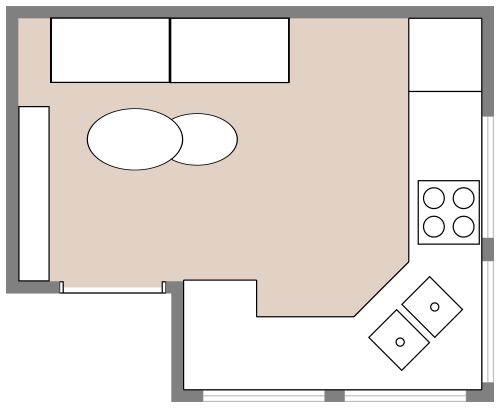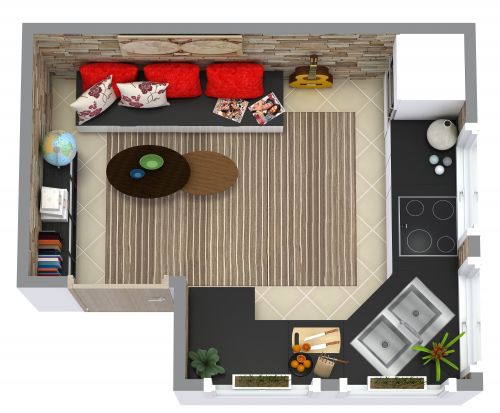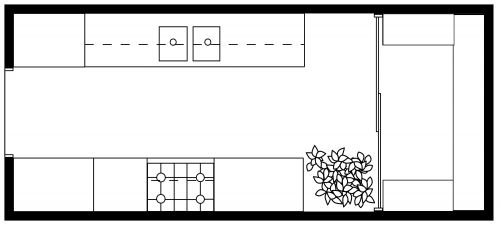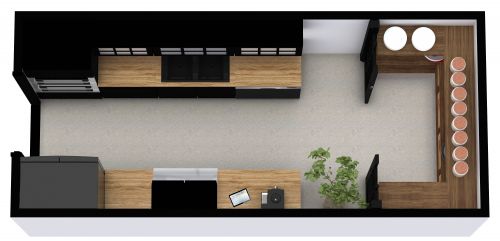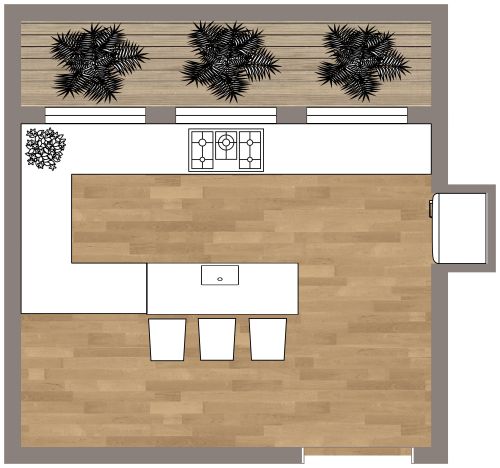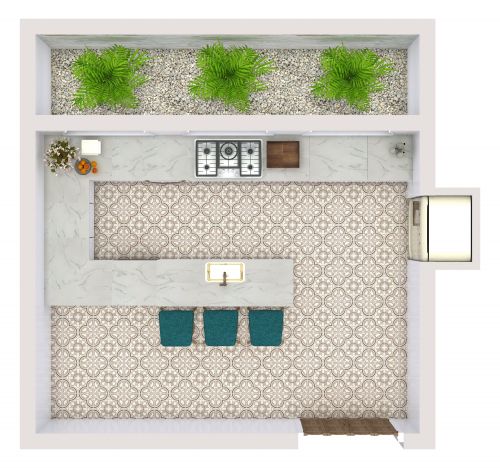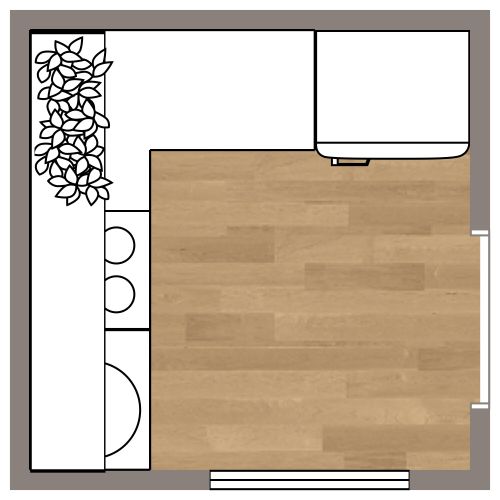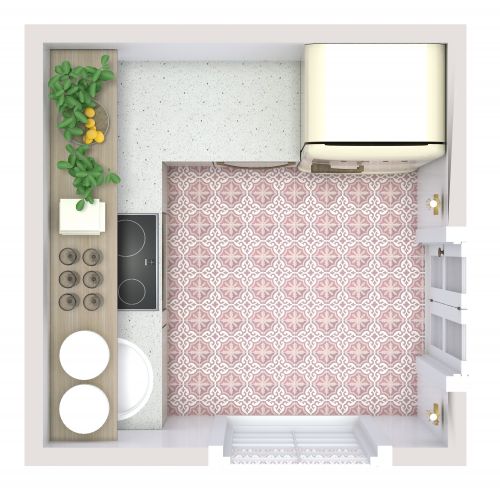Small Kitchen Floor Plan
This small kitchen floor plan design can increase a room's storage capacity by spanning wall and base cabinets across the three adjacent walls. It is more ergonomic and facilitates daily operations by incorporating the best cabinetry and integrated gadget placement. You may attribute its unique configuration to a non-load-bearing wall, which includes suspended cabinetry and counters. The design can easily change its overall attractiveness by eliminating suspended cabinetry to make a counter-height wall resembling an island. Doing this may add more room for dining or cooking and open up the entire kitchen while retaining its functional attributes.
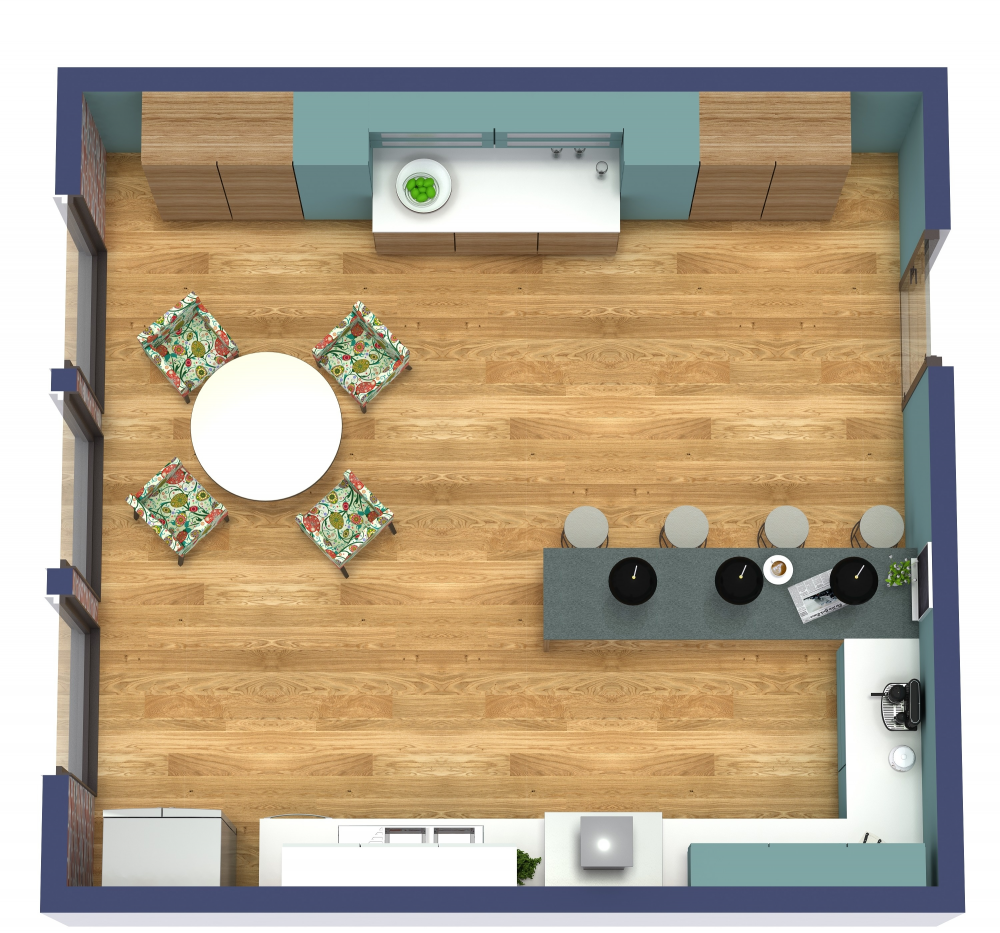
Made by
Kitchen Floor Plans
137 sq ft
13 m2
1
Level





