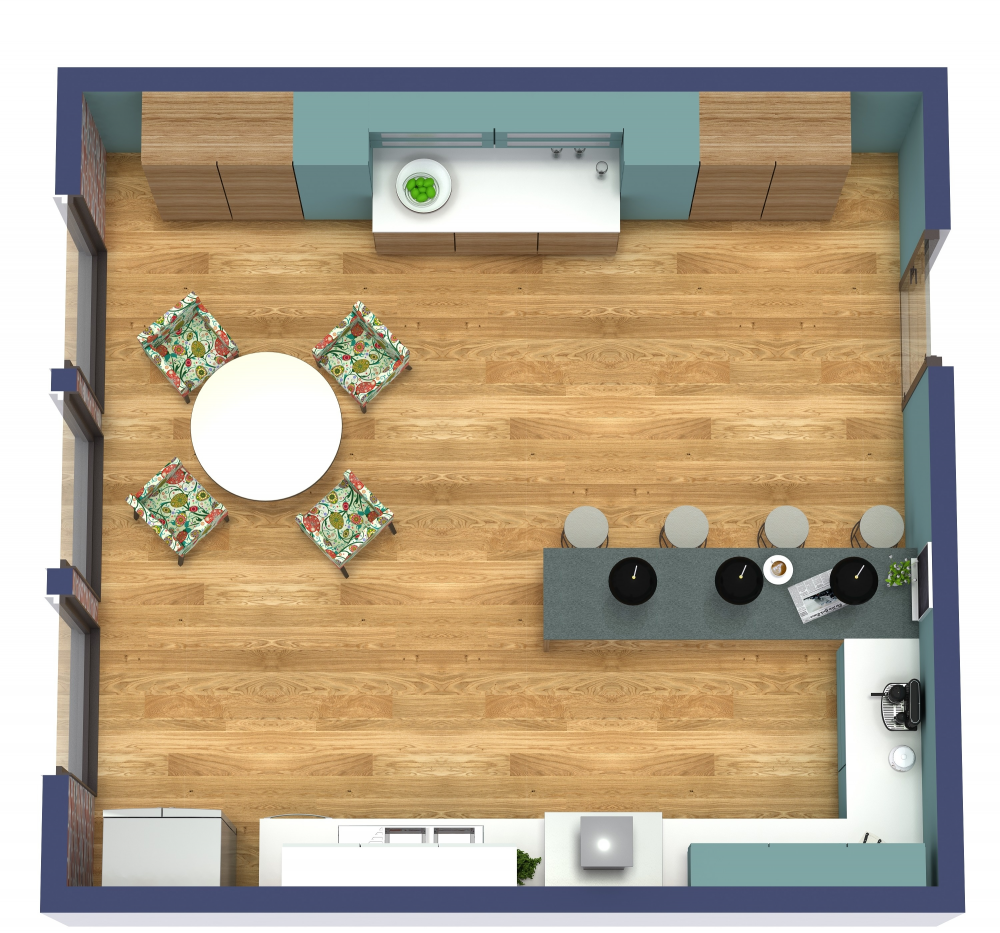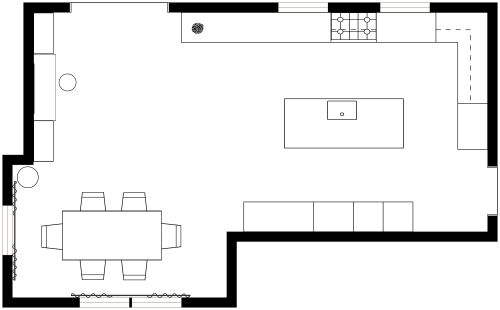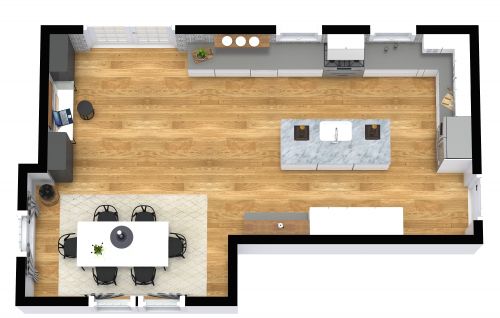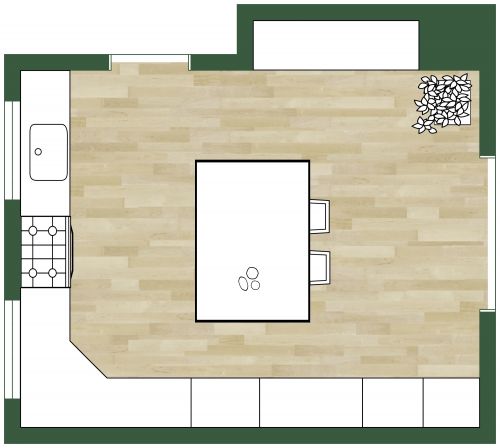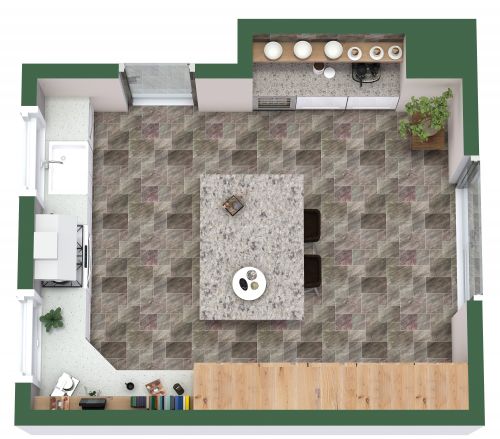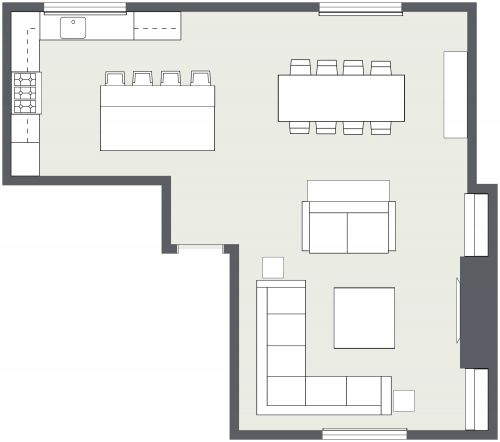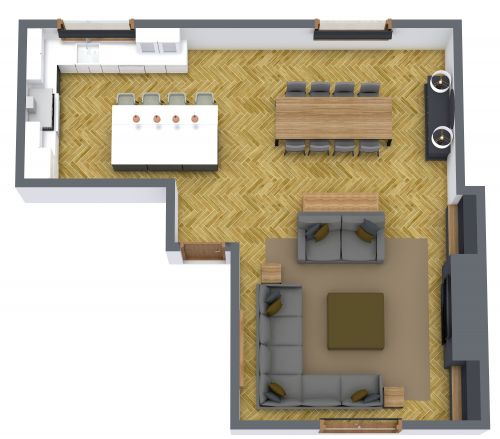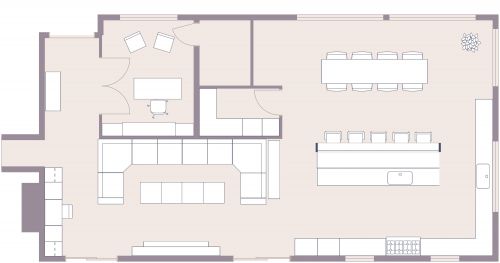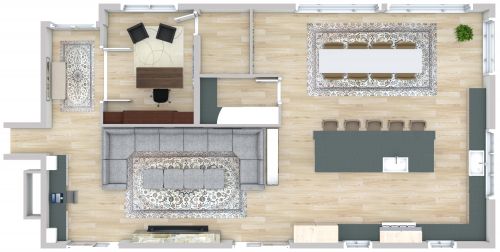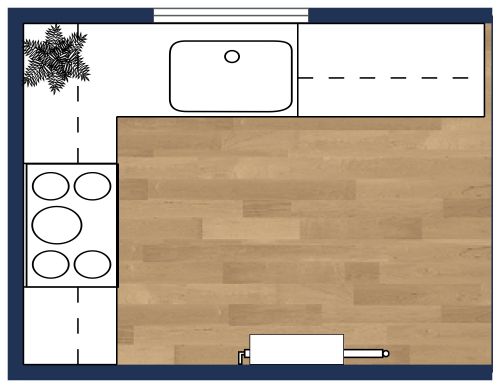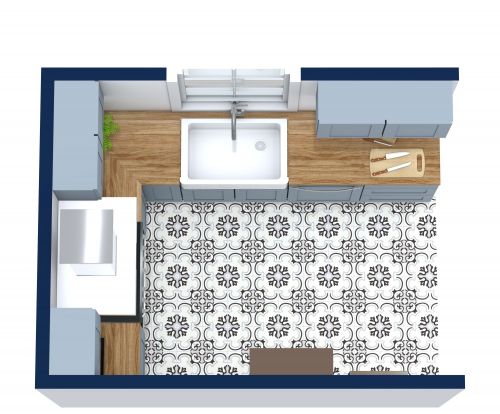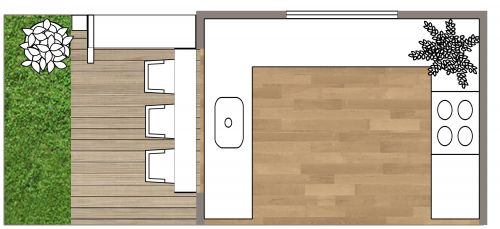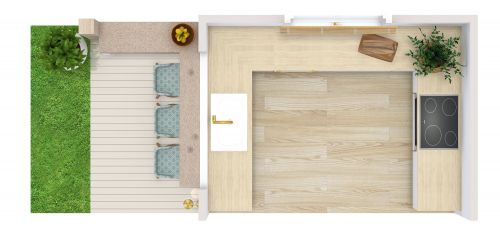Small Kitchen Design Idea
An L-shaped kitchen makes a lot of sense when you only have a small space. In this small kitchen design idea, there's a lot of counter space for chopping and food preparation. You also have a cooking range, a circular sink and a refrigerator, in addition to base cabinets which give you all the storage you need. There's some overhead shelving which can be used to display china or place a couple of potted plants. There's also a large window on one wall which provides a lot of natural light. The counters are white with gray flecks, the cabinets are white and the refrigerator is a cream color. These light shades complement the reddish, flowery print on the floor and create a cheery atmosphere. Overall, this is a small but bright kitchen where you will enjoy coming up with new culinary creations.
