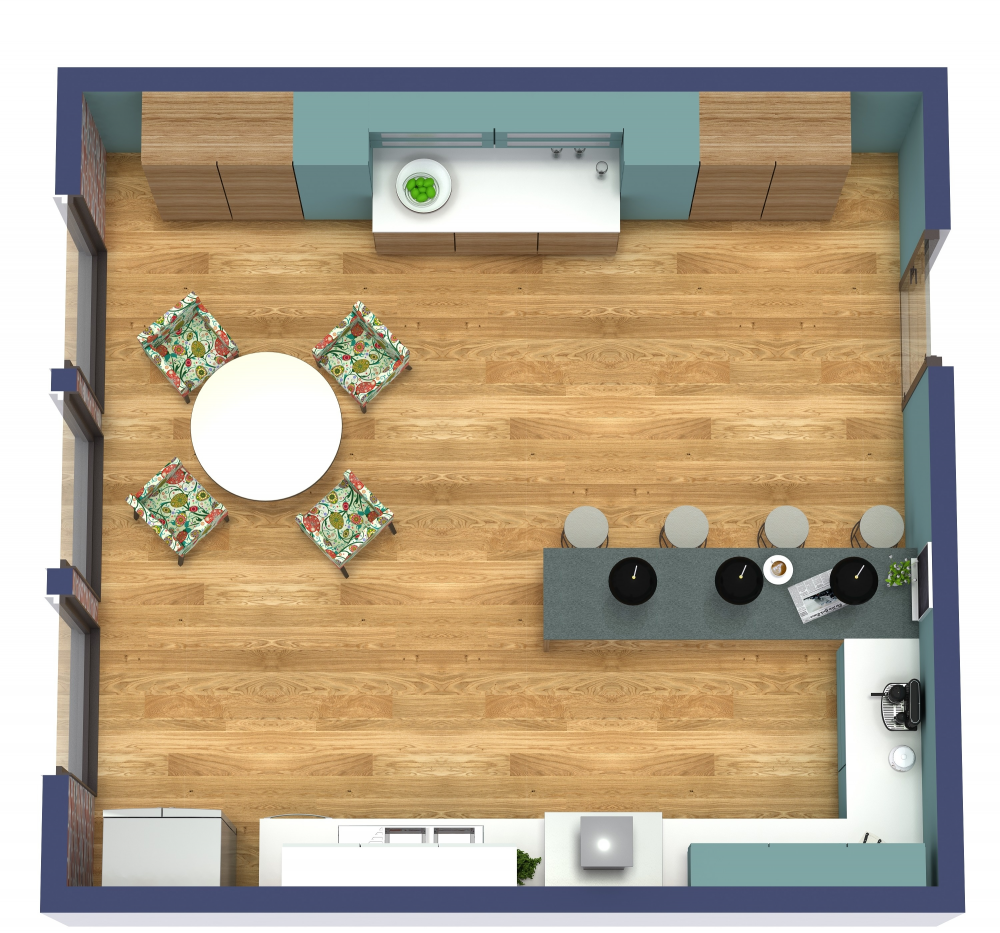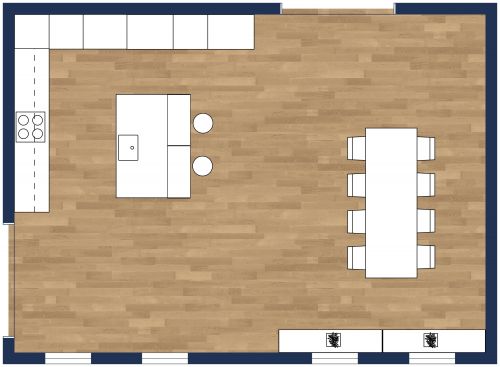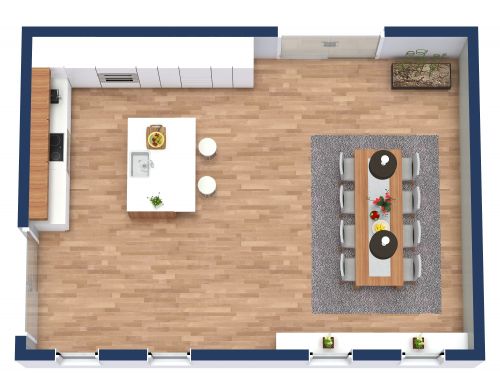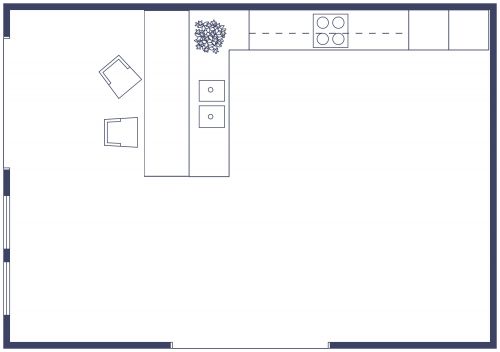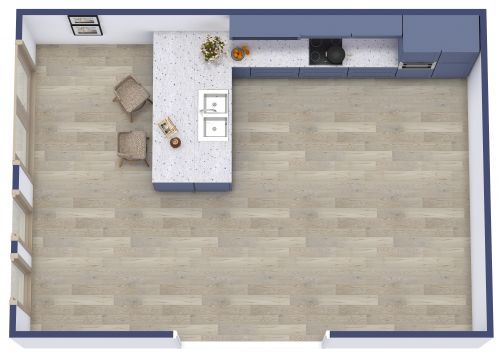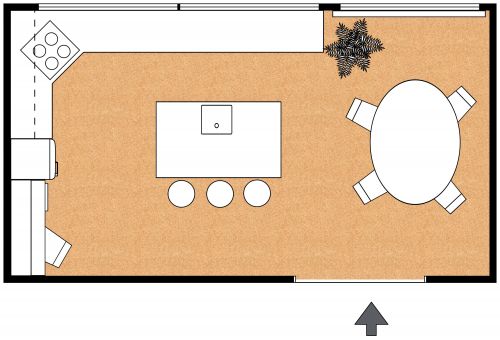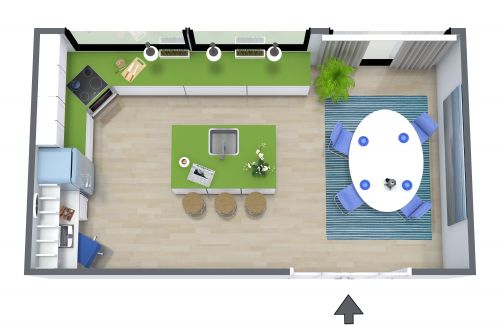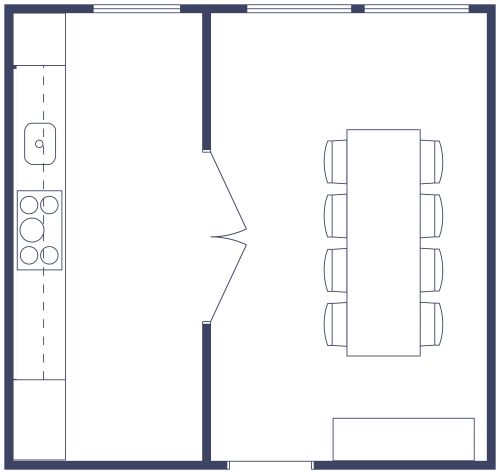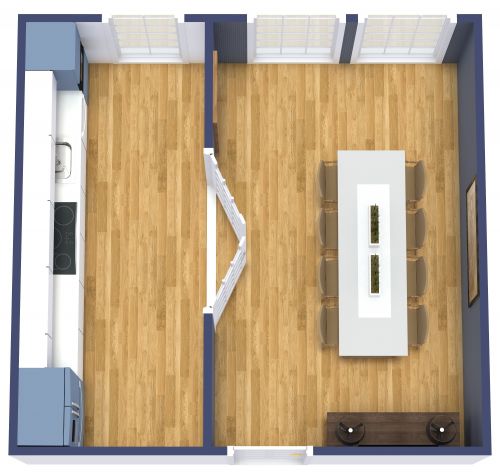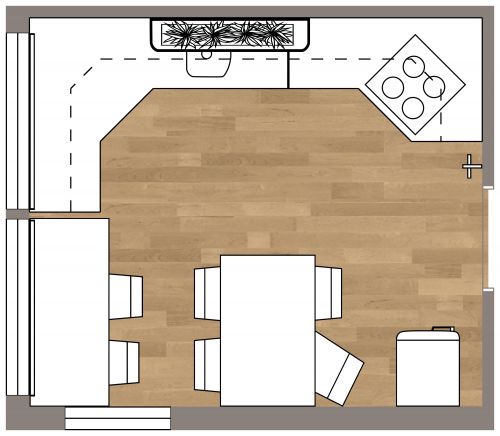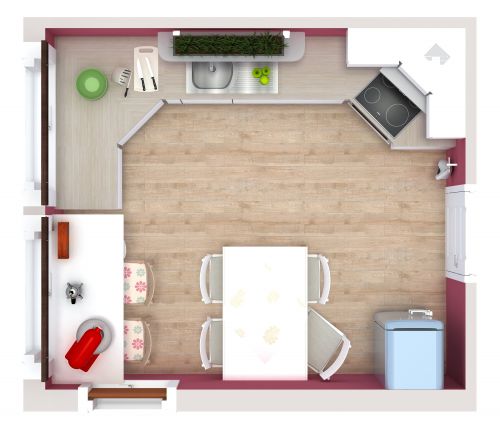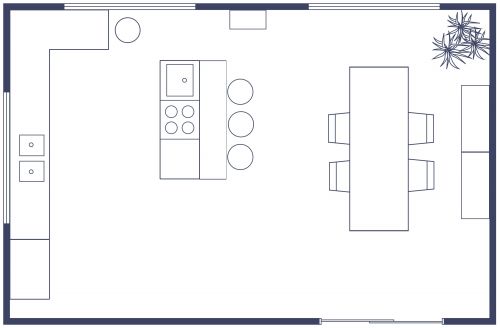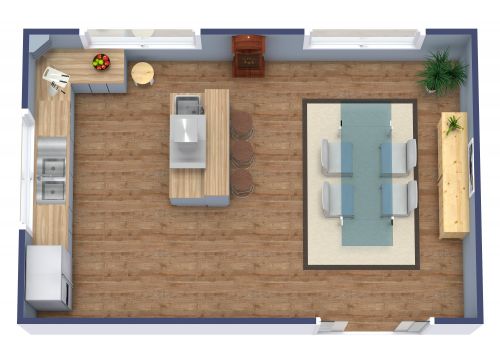Large L-Shaped Kitchen Floor Plan
Finding space to cook or entertain will never be a problem in this large L-shaped kitchen floor plan. Two of the room's walls are lined with open marble countertops in a lovely gray finish. Contemporary light wood-paneled cabinets offer plenty of storage space, including a built-in pantry located next to the stainless steel refrigerator. Beautiful white-washed hardwood floors give the room an inviting, stylish appearance and perfectly complement its classic white walls. A single oversized window acts as the focal point of the space and illuminates the generous seating area found adjacent to it. A round white table paired with six natural chairs and a woven area rug provide an understated but welcoming aesthetic, completed by a green, leafy potted plant, bringing in much-needed color and texture. This bright and airy kitchen space proves that less really can be more in terms of style and practicality.
