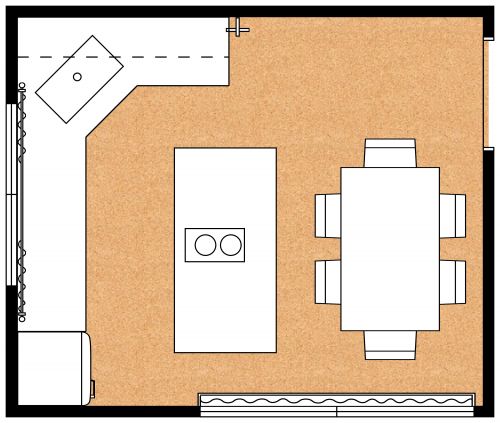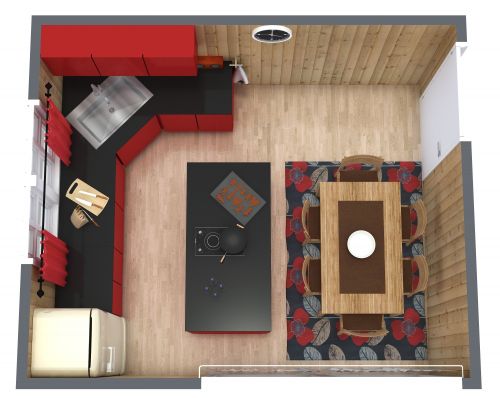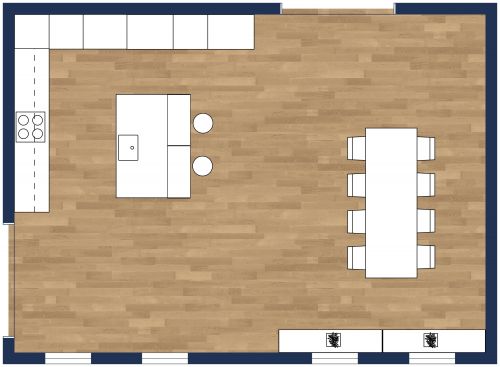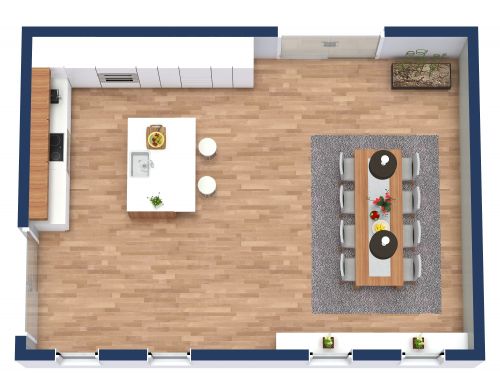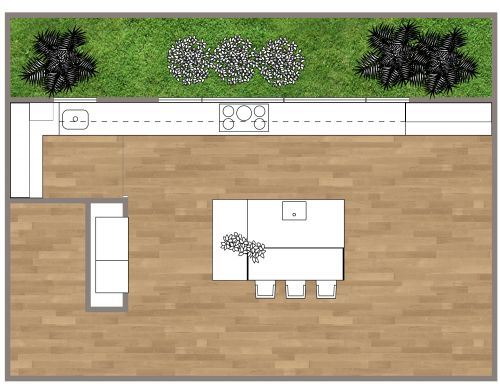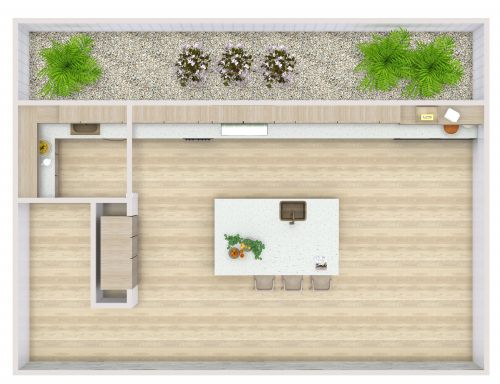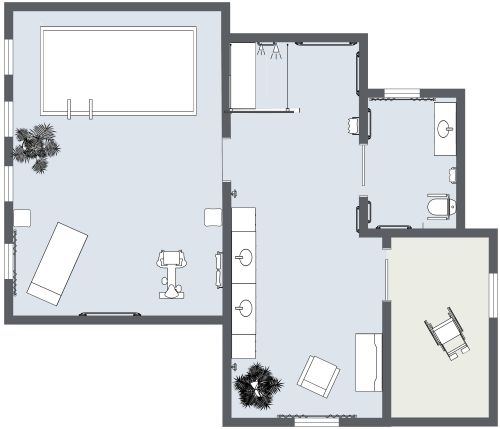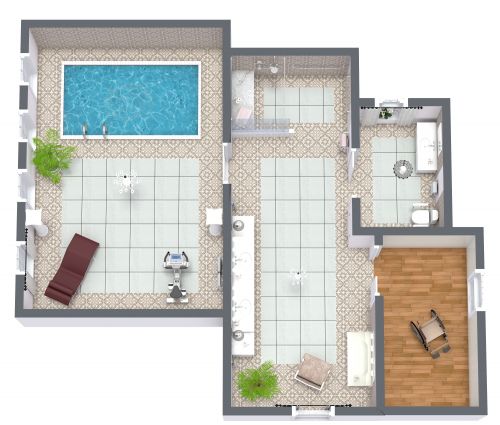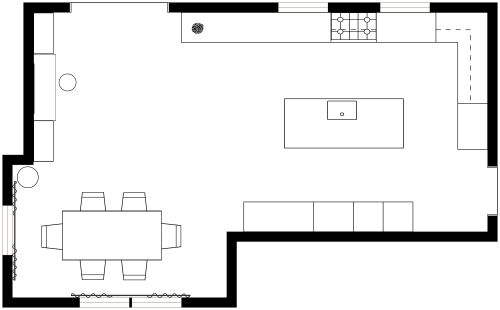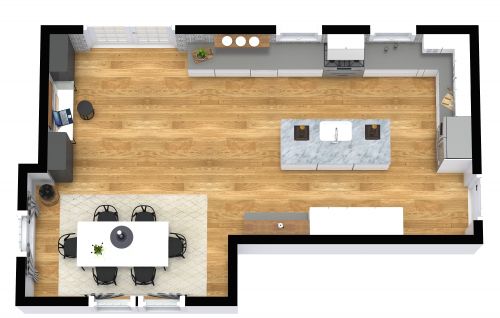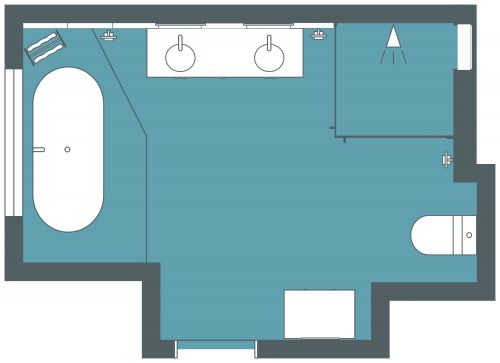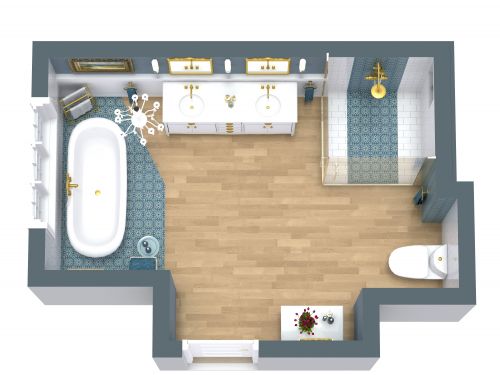Large Kitchen With Workstation Desk Area In Orange Hues
There's nothing subtle about this large kitchen with workstation desk area in orange hues. The open floor plan encompasses enough room for a kitchen and two separate seating arrangements with full-size couches and coffee tables. Half the room features white walls which are contrasted by deep blue walls on the other half. Orange-tinted hardwood floors adorn the sprawling space and provide a warm touch next to the kitchen's sleek black countertops. What truly sets this space apart from the rest is its unapologetic use of the color orange which can be found everywhere from the area rug and accent pillows to the wall décor and even the kitchen cabinets. A small desk area that matches the kitchen décor is positioned between floor-to-ceiling cabinets. The room includes three separate entrances, including two glass doors that also act as its windows. The possibilities are endless in this spacious, colorful living space.






