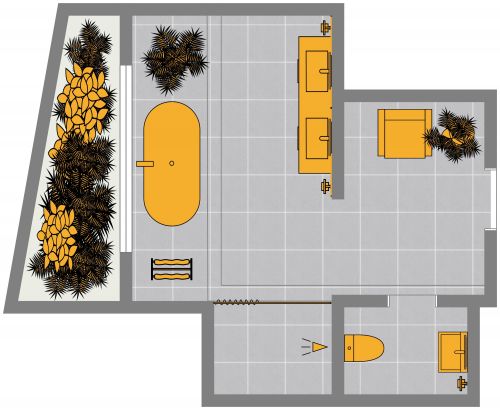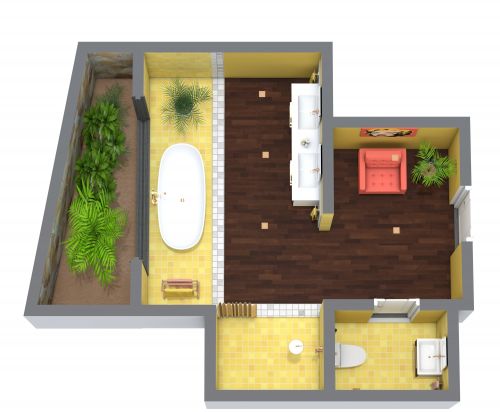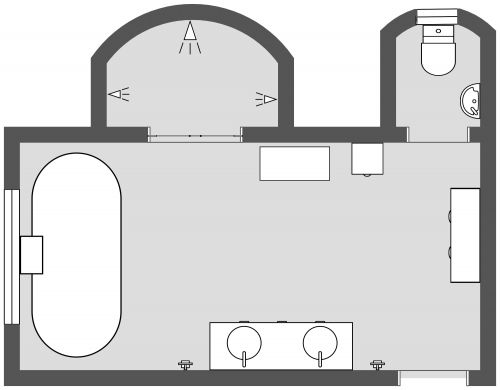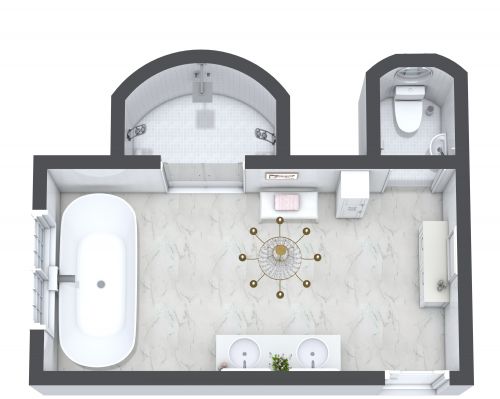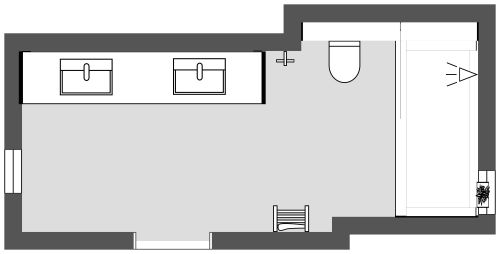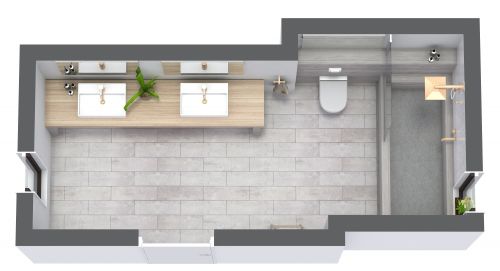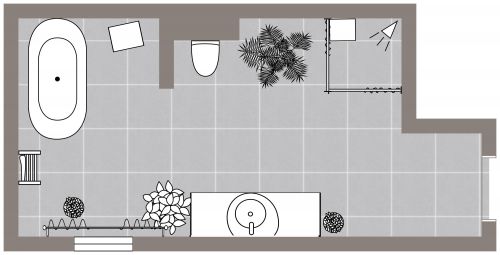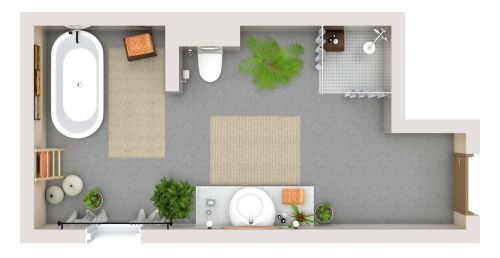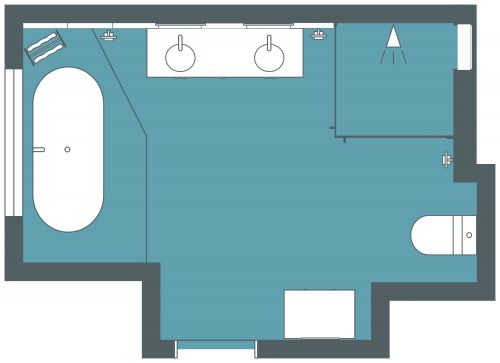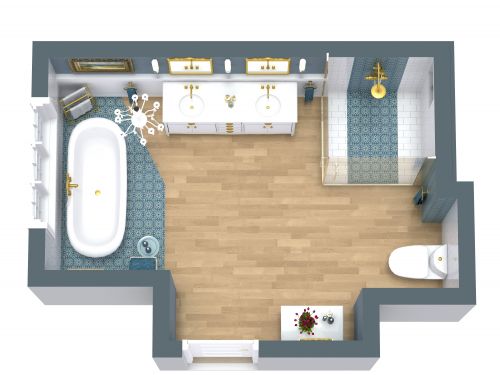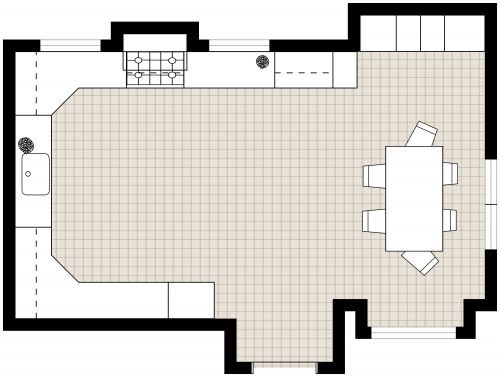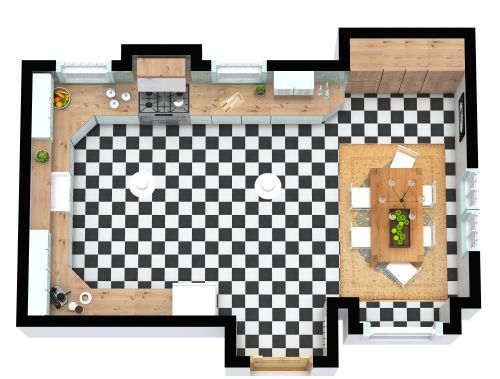Large Senior Accessible Bathroom Layout
This large accessible bathroom layout could be perfect in a gym, spa, or senior living facility. The entry hall leads to a wide pocket entry door that slides open to allow easy access for a walker or full-size wheelchair. The main room features a comfortable sitting area, a lighted makeup table, double sinks, and long countertops to hold bathroom supplies. Nearby, access the private toilet area through a sliding pocket door. This room features a comfort-height toilet with grab bars and an additional sink. Open space next to the toilet allows a wheelchair to move close for transfers. The large open shower area features a roll-in entry, built-in bench seating, several grab bars, and a flexible hose shower system. From the main room, a glass swing door leads to an exercise zone with a small heated therapy pool, a stationary bicycle, and a chaise lounge for relaxing. Furniture style vanities and chandeliers add a traditional touch, and the pink, white, and beige color scheme evokes a calm and spa-like feel.






