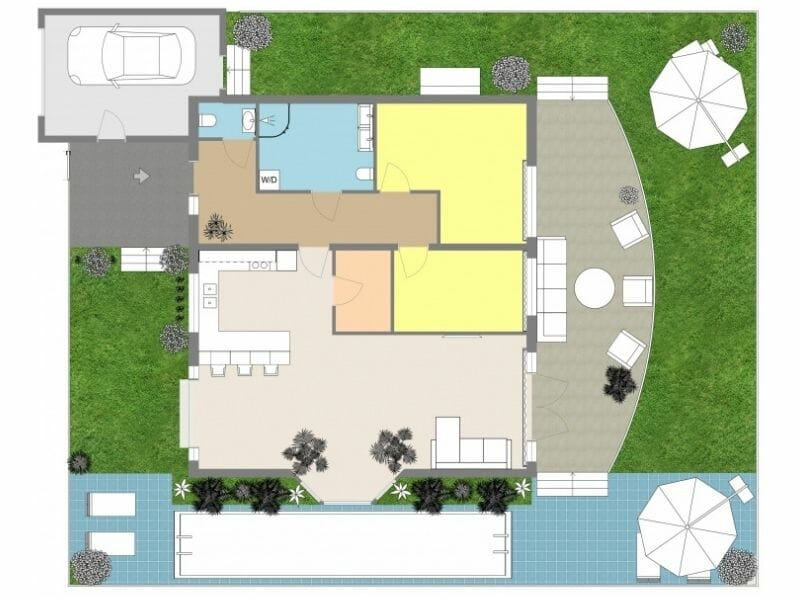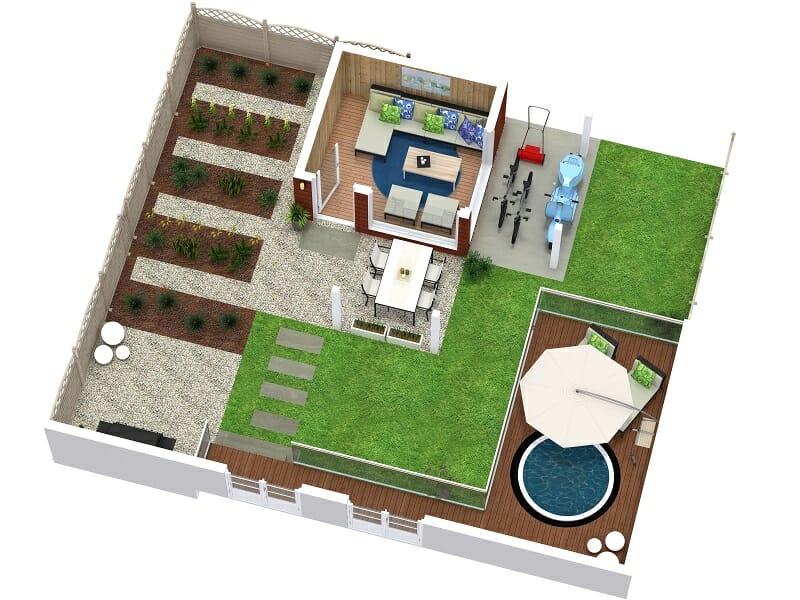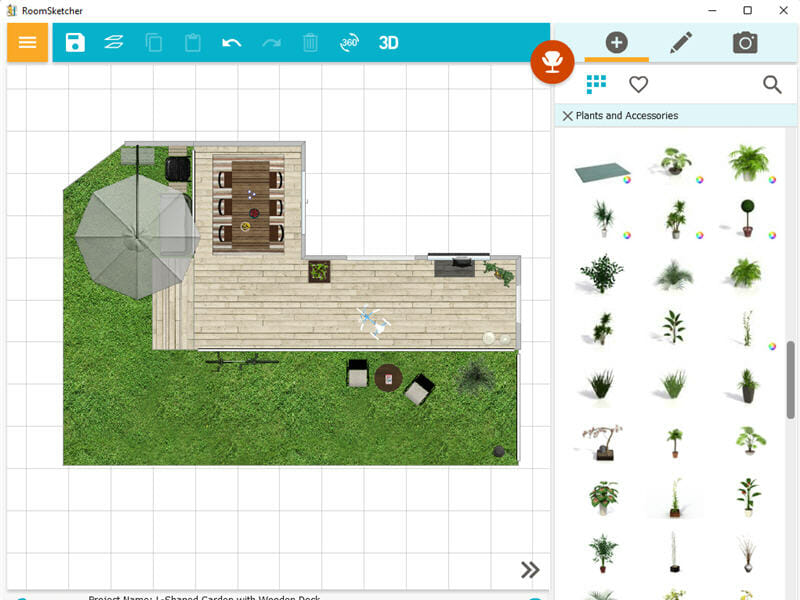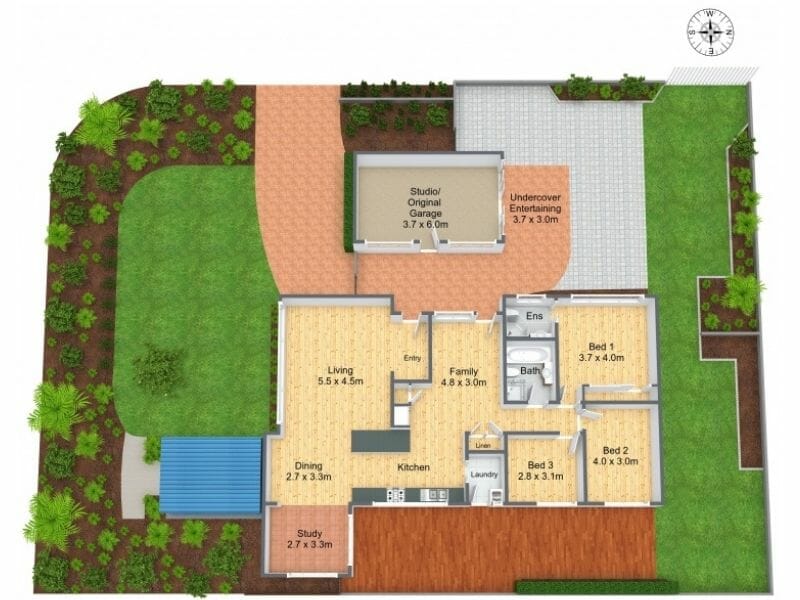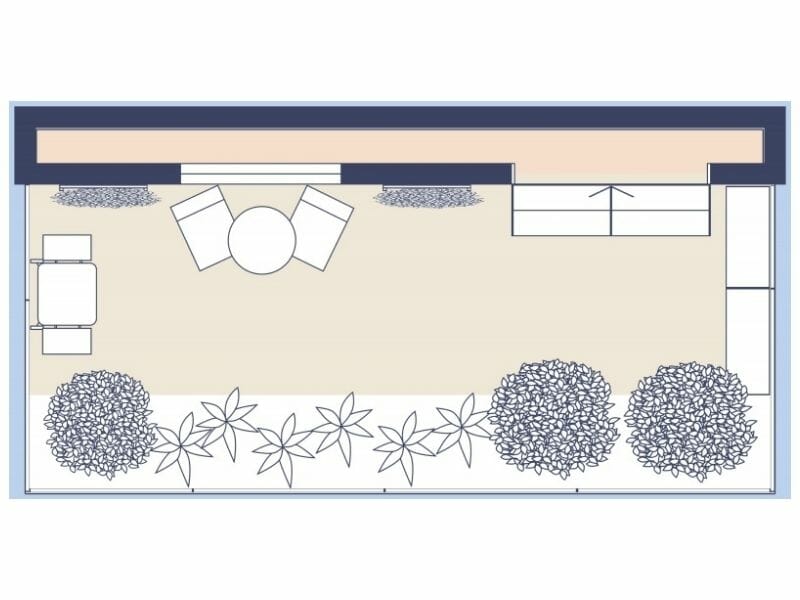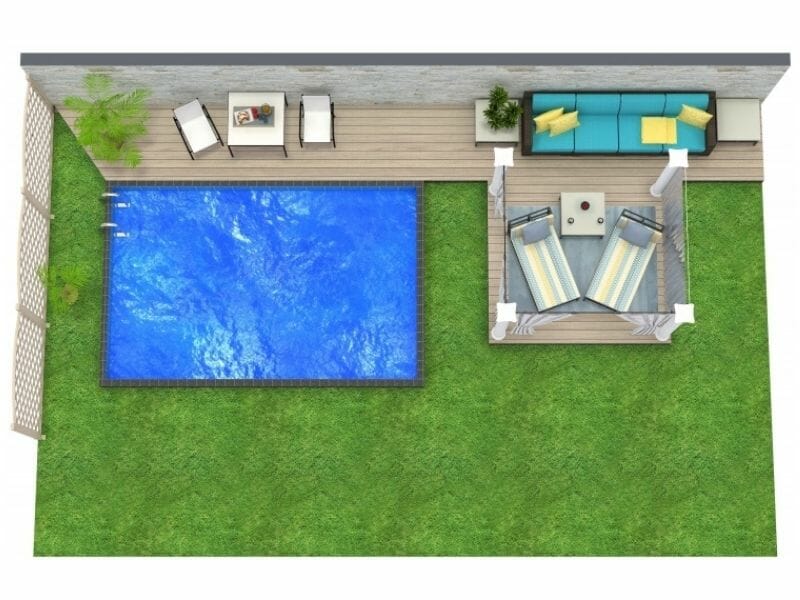Site Plans
Showcase the entire property with impressive site plans in 2D and 3D. Easily create landscape designs, garden plans, backyard designs and much more.
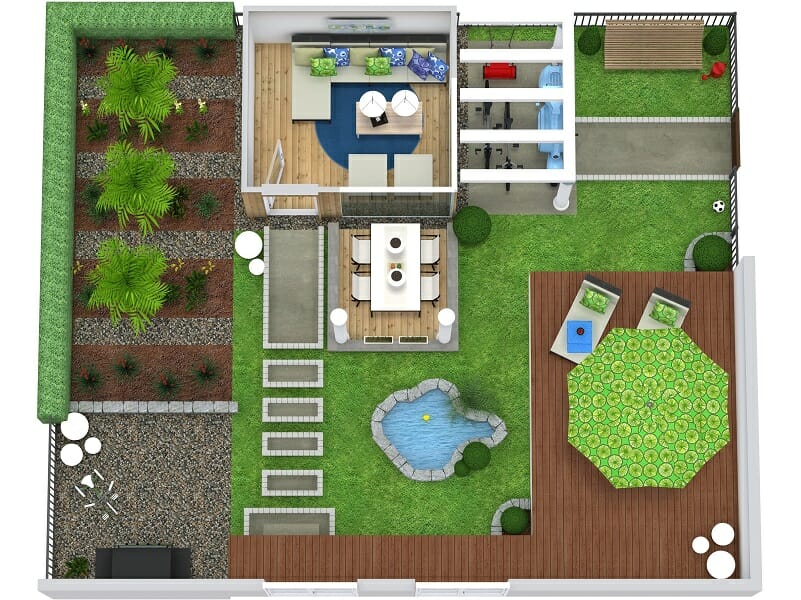
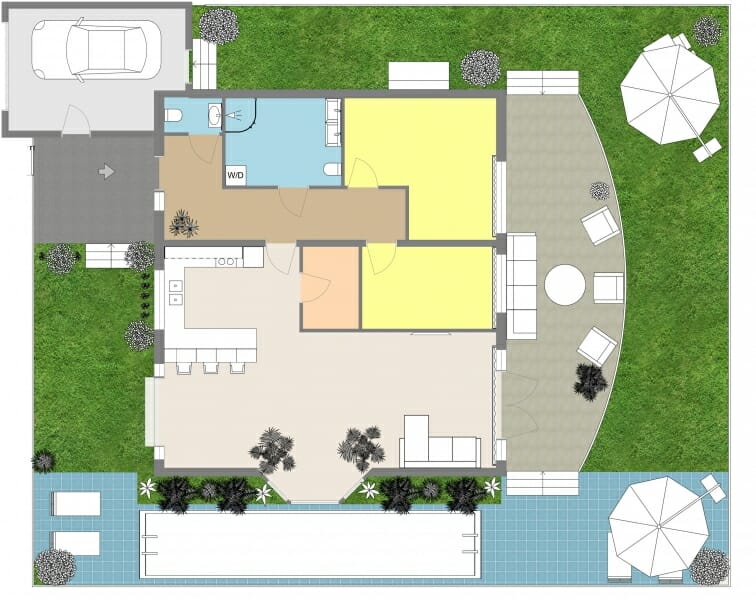
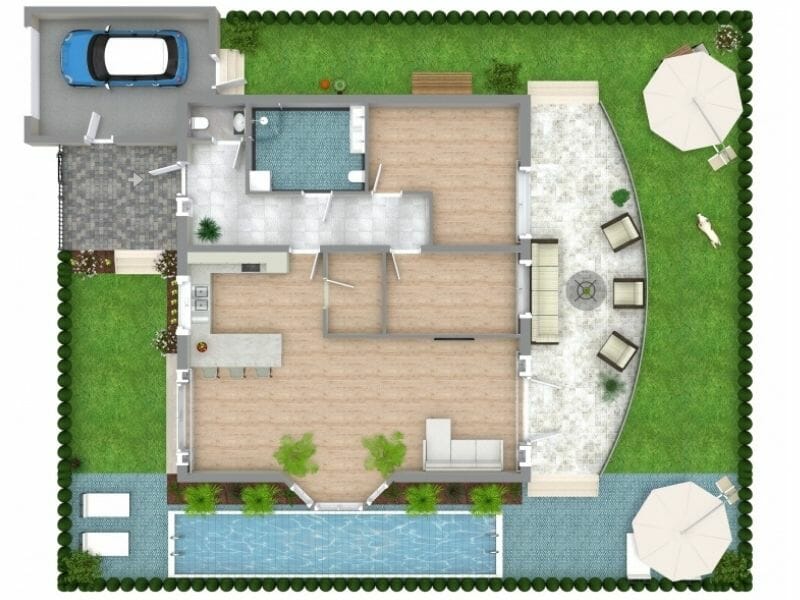
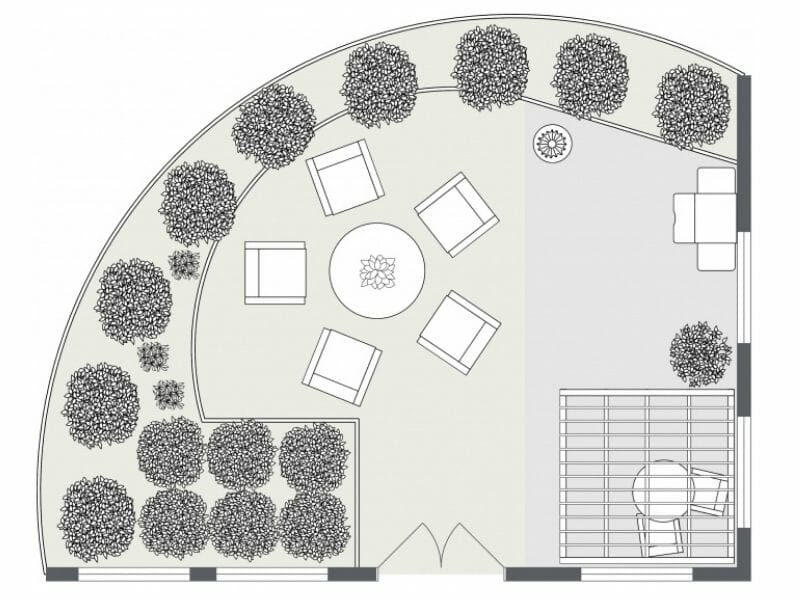
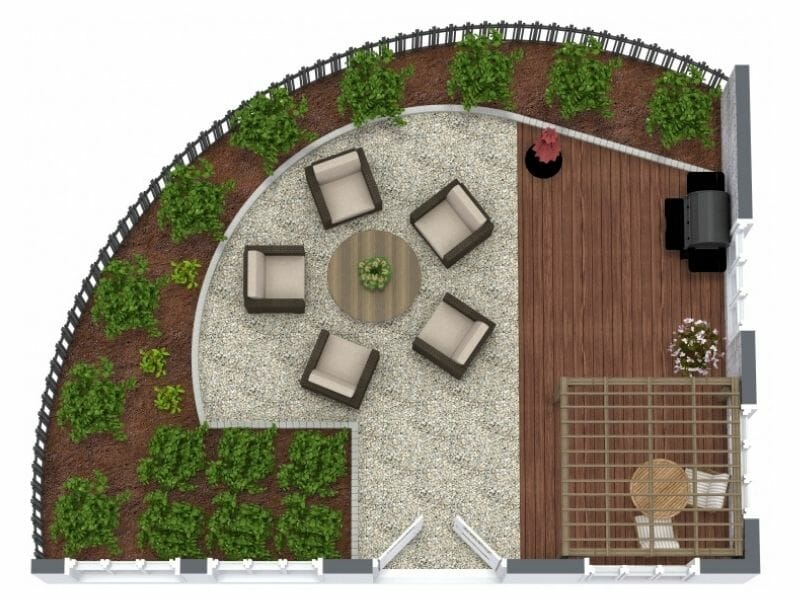
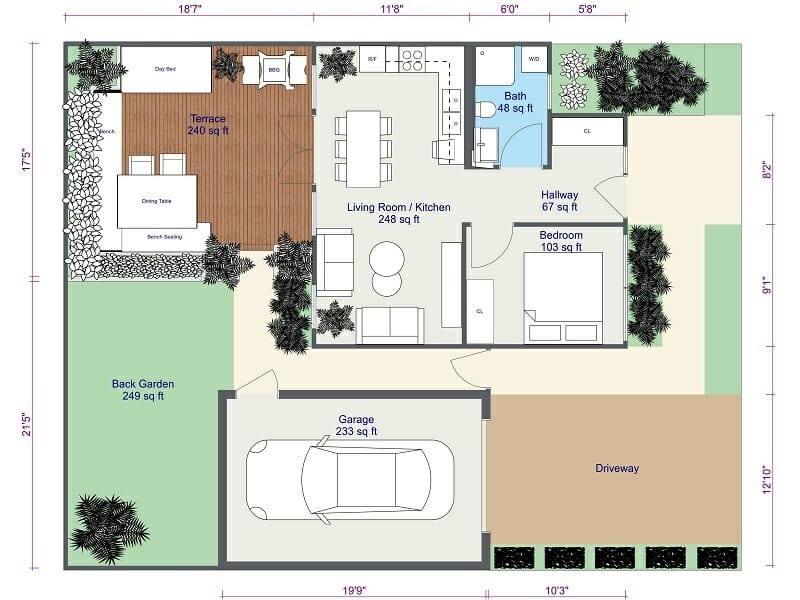
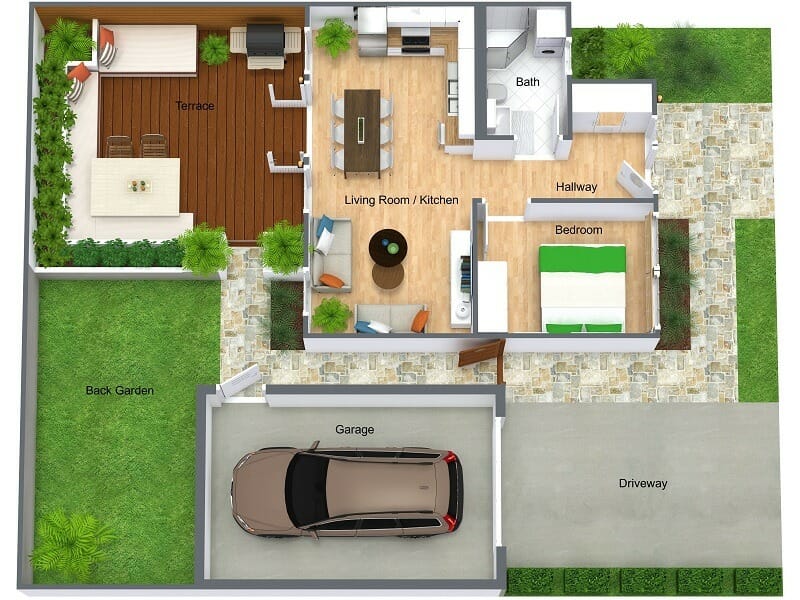
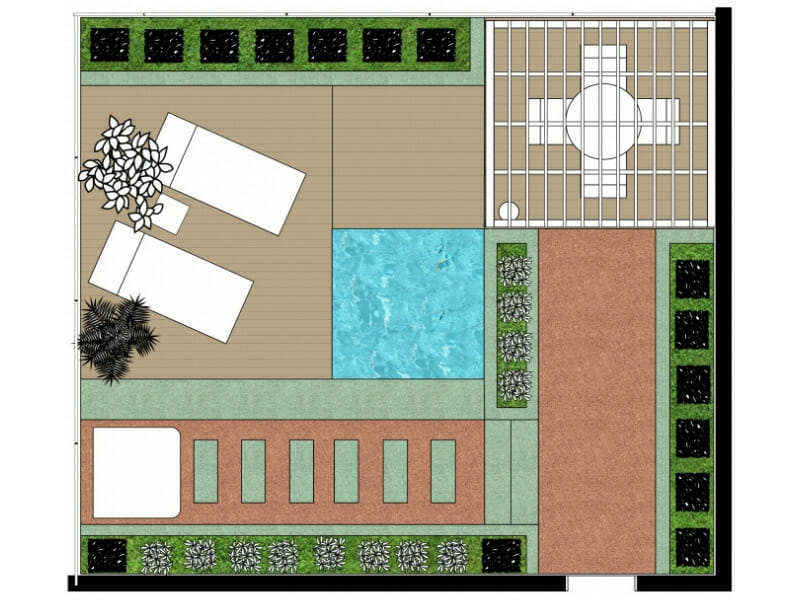
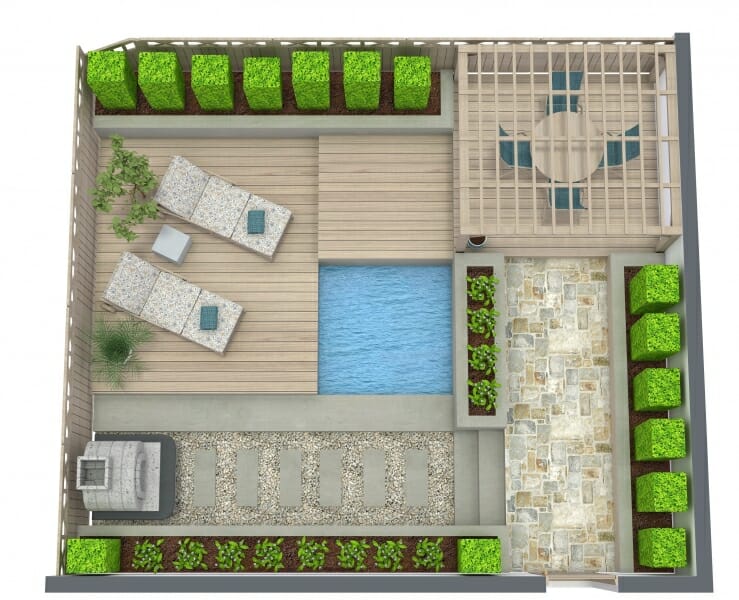
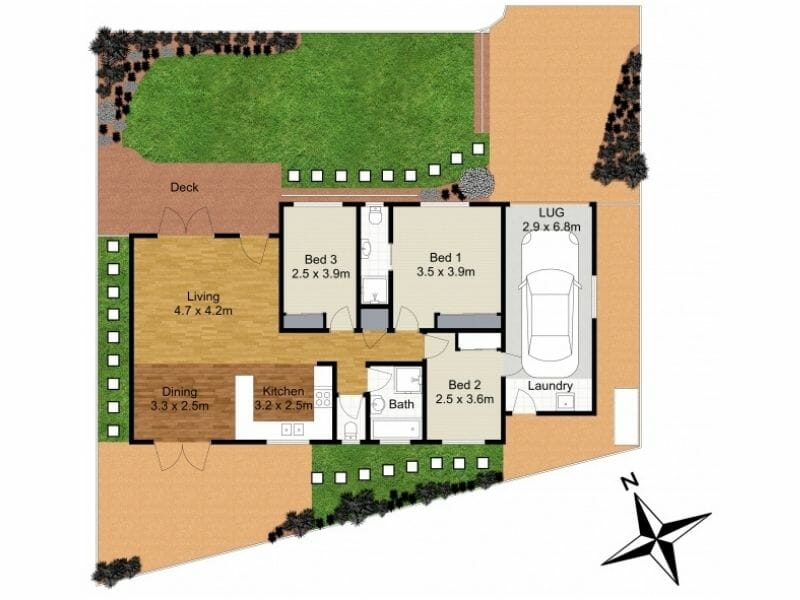
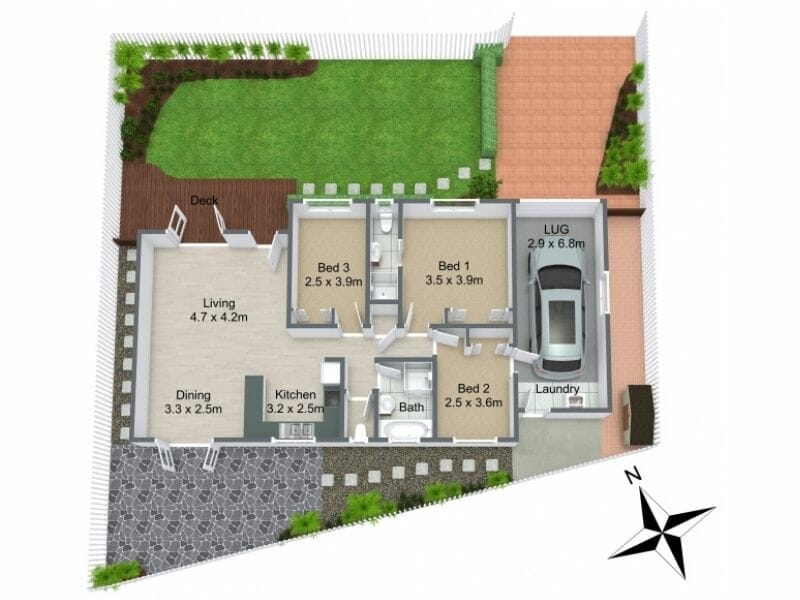
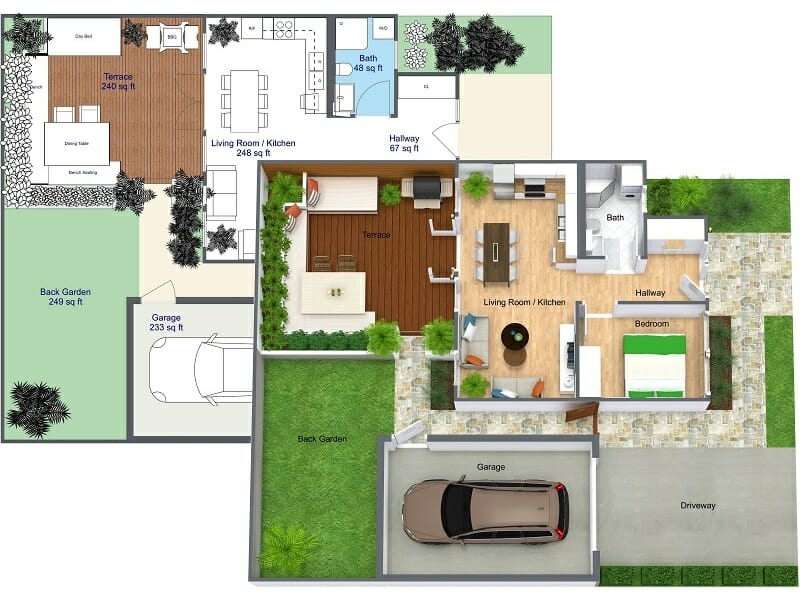
Showcase the Entire Property
The landscape design of a home or property is just as important as the building itself. Show the footprint of the entire property including surrounding outdoor areas.
Create site plans for selling real estate, garden designs for your clients or simply plan your backyard layout. Easily draw up your landscape layout, furnish your site plan with outdoor products and materials, and then visualize it in beautiful 3D.
Perfect for real estate, landscape design, garden design and home improvement projects.

Draw Your Site Plan With Ease
Create your high-quality site plans quickly and easily. Draw garden layouts, lawns, walkways, driveways, parking areas, terraces and more. Define borders with fences, walls, curbs, and hedges. Customize your site plan with different colored zones, materials, and textures.
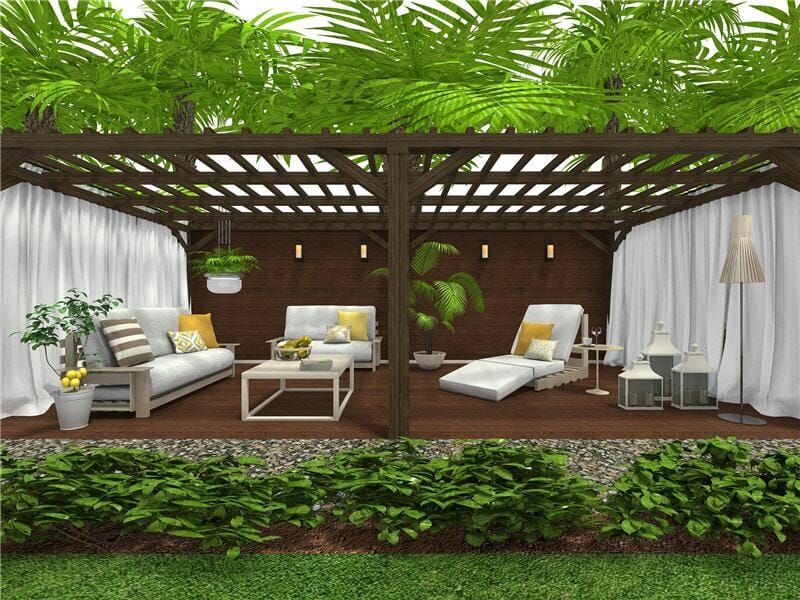
Furnish With Outdoor Products and Materials
Easily furnish your site plans with lots of outdoor products like pools, jacuzzis, and outdoor furniture from our product library. Add planters, flowers, bushes, and trees. Try different materials such as paving, tiles, pebbles, mulch and more to find the perfect materials for your landscape design.
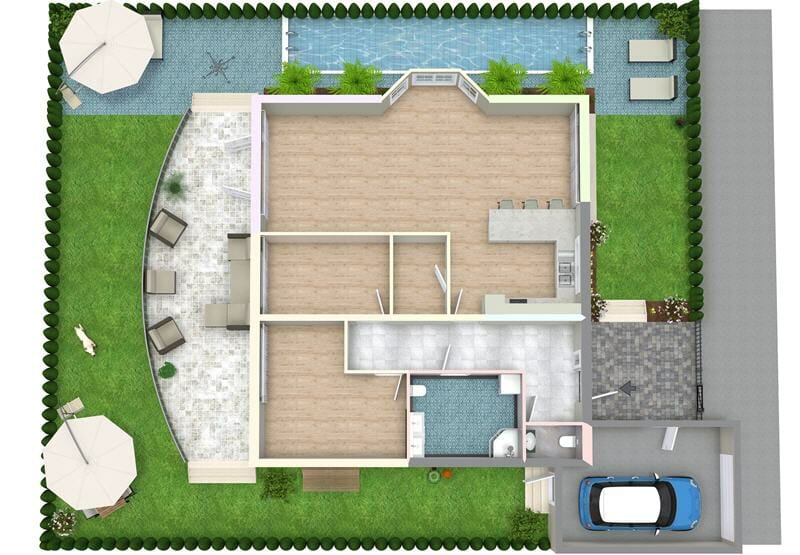
Create Beautiful 2D & 3D Site Plans
Create beautiful 2D Site Plans and showcase your landscape design with high-quality 3D Site Plans! Bring your site plans to life with realistic landscaping materials, textures, outdoor products, trees, bushes, and flowers. High resolution and optimized for print and web. Print and download in jpg, png or pdf formats.
Get Impressive Site Plans With RoomSketcher
Stunning 2D and 3D Site Plans everyone can create.
