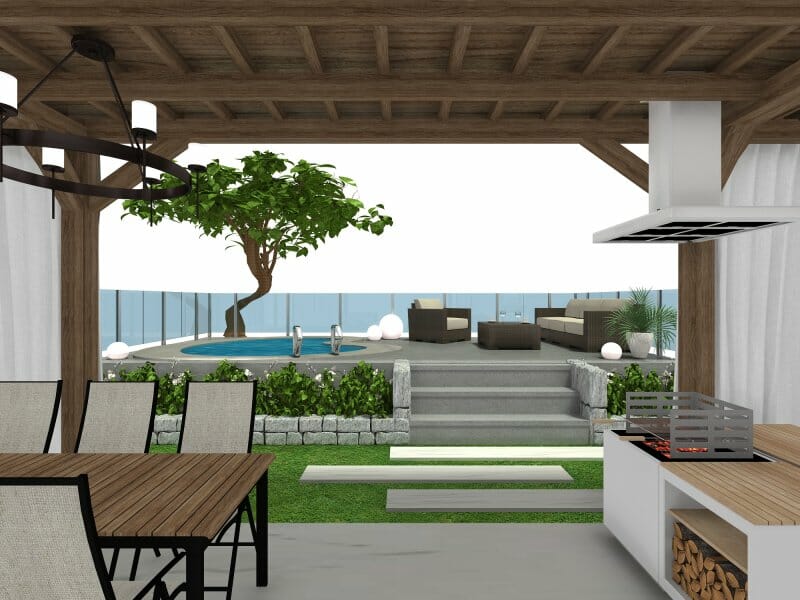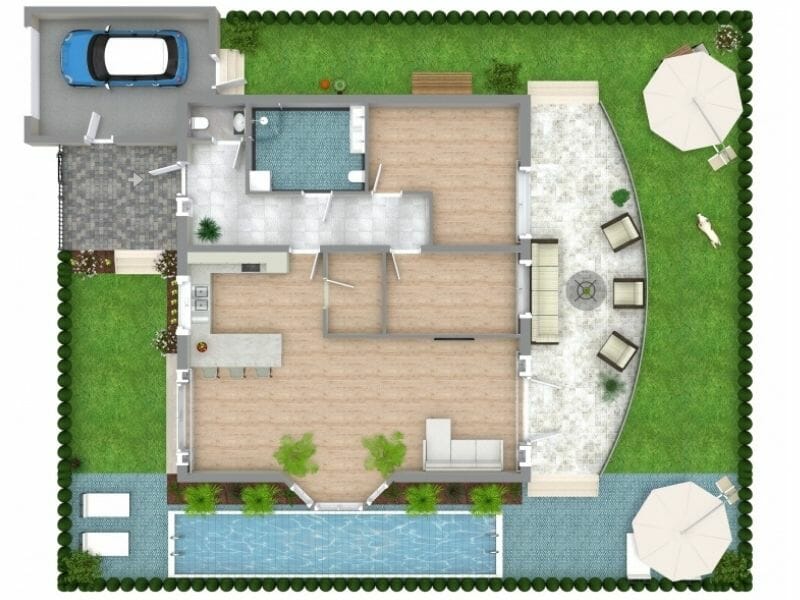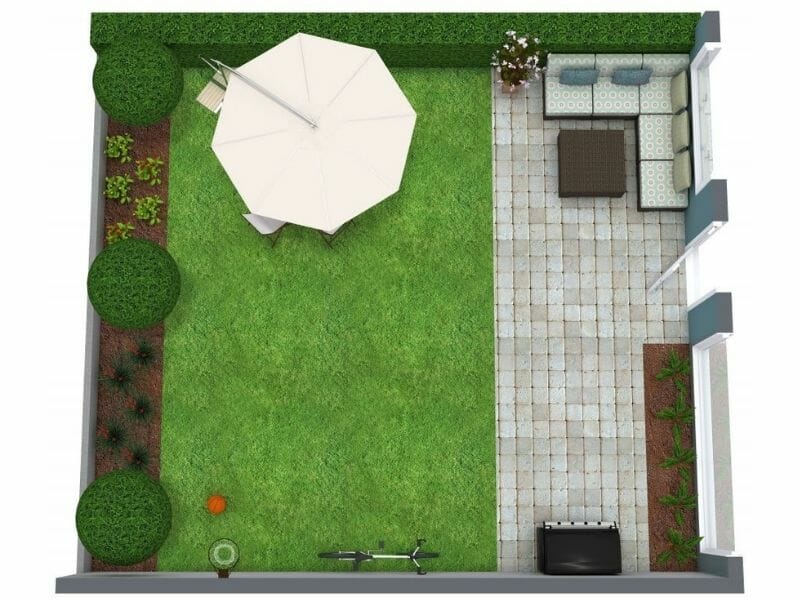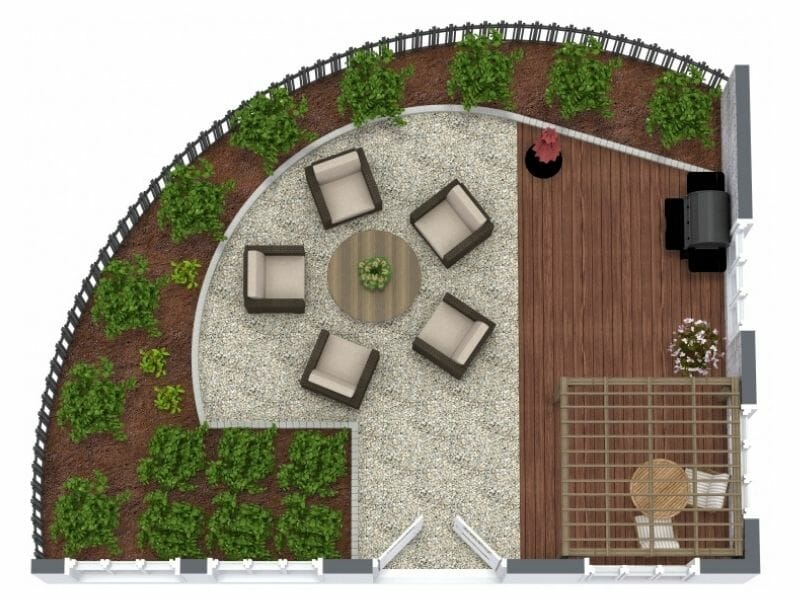Site Plan Software Online - Draft, Create and Visualize
Looking for site plan software? With RoomSketcher, you can create high-quality 2D and 3D Site Plans that are perfect for real estate, garden design, landscape design, and more.
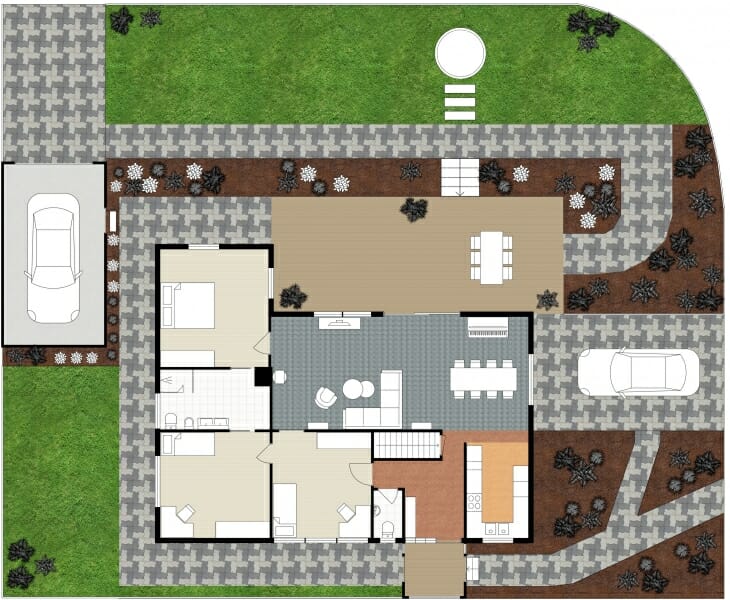
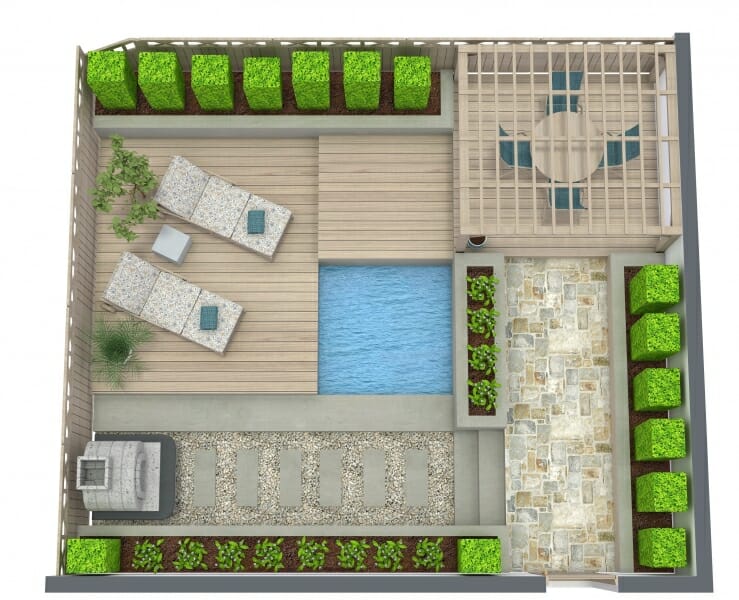
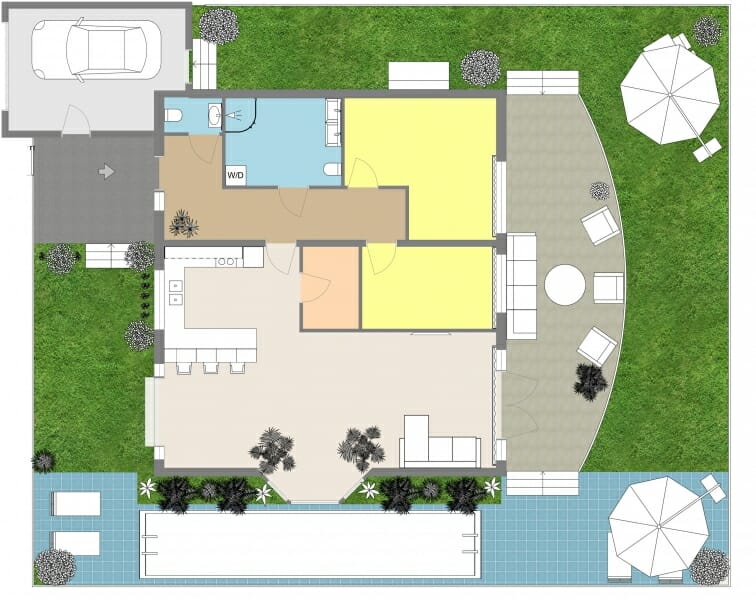
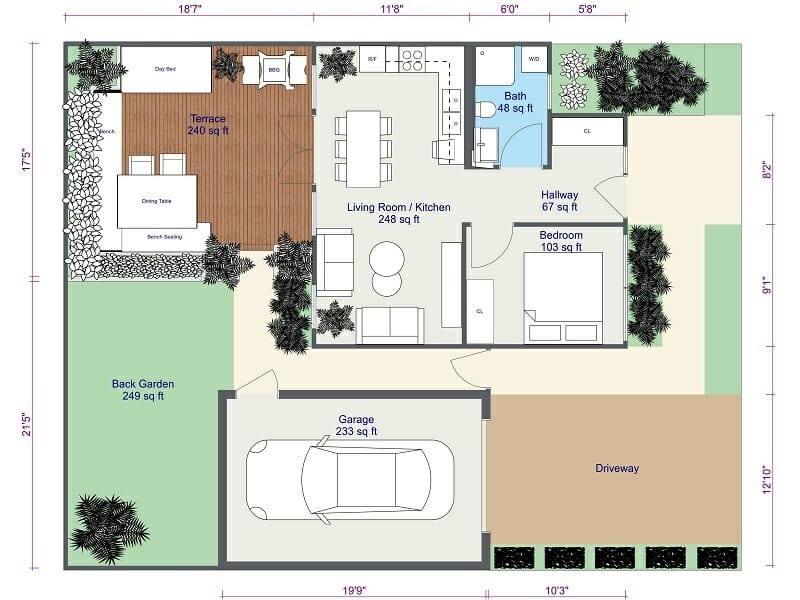
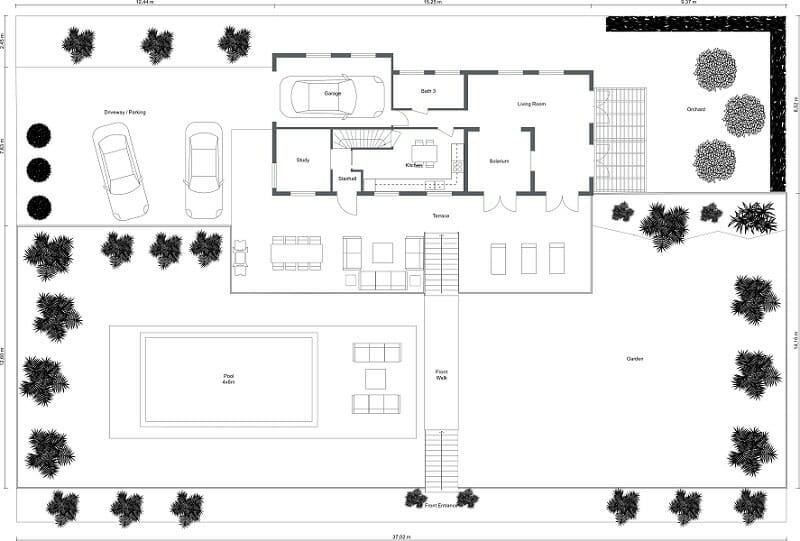
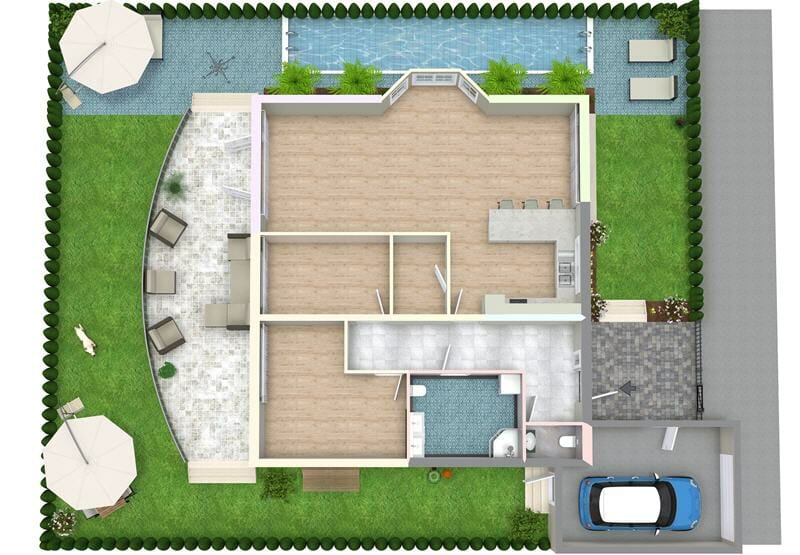

“I find RoomSketcher to be a very trusted company in all areas. It’s professional, cares about users, delivers as promised in shape and form which is of paramount importance as we organize our architectural services. I highly recommend RoomSketcher for both their technology and their excellent professional customer service and support!”
Ruben O. Feldman
Architect, USA
Easy-to-use Site Plan Software
Whether you’re a seasoned professional or you’ve never drawn a site plan before, you can create a site plan quickly and easily on your PC, Mac, or tablet.
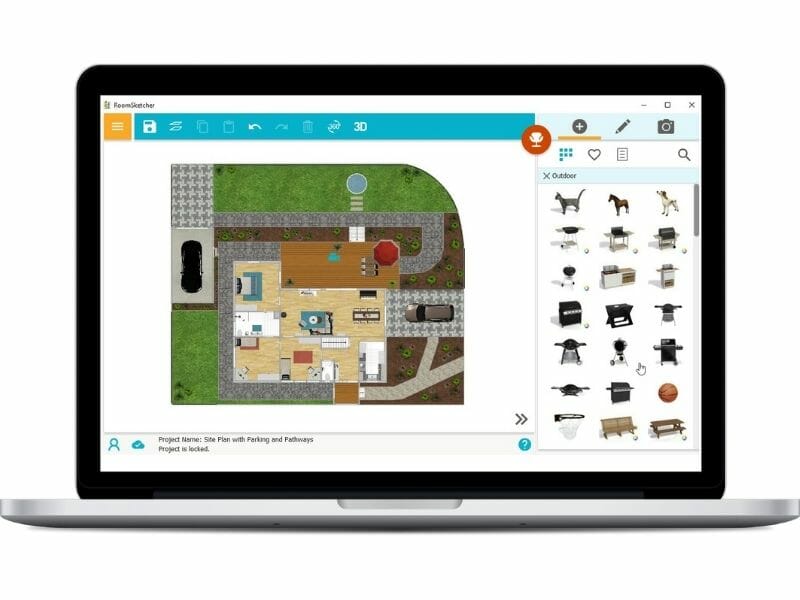
Step 1: Draw Your Site Plan
Draw your site plan quickly and easily using the RoomSketcher App on your computer or tablet. Draw garden layouts, lawns, walkways, driveways, parking areas, terraces and more. Define borders with fences, walls, curbs, and hedges. Customize your site plan with different zone colors, materials, and textures.
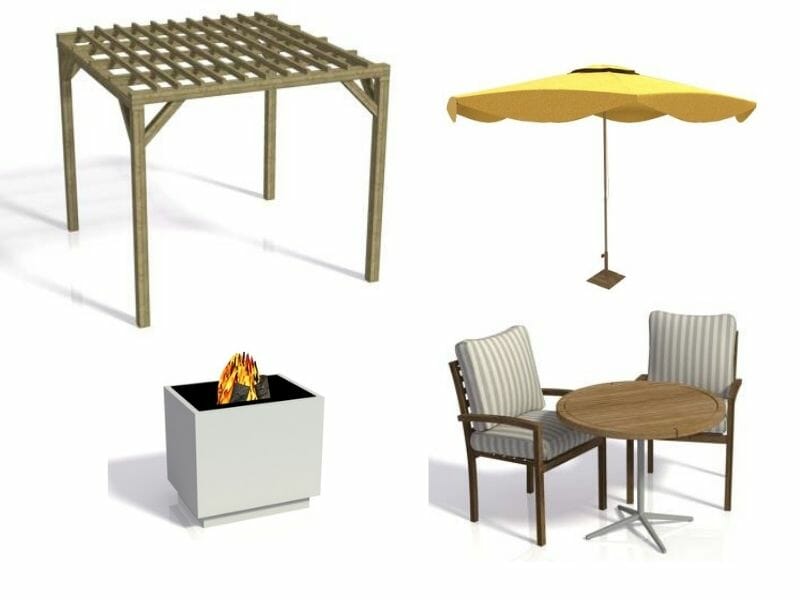
Step 2: Add Materials and Furnish
Add trees, plants, and bushes. Try different landscape materials such as paving, tiles, pebbles, mulch, and more to find the right materials for your landscape design. Then add outdoor furnishings such as pools, planters, furniture, and more from the product library.
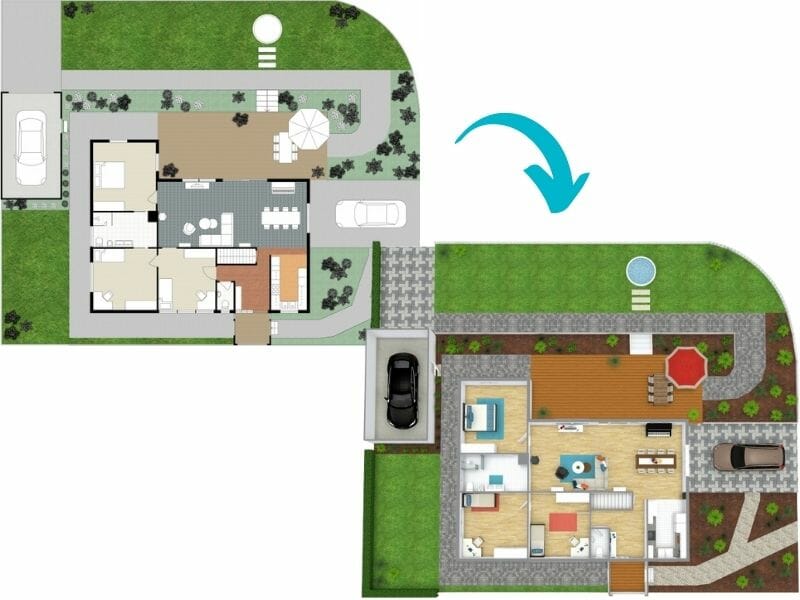
Step 3: Create Site Plans and View in 3D
Easily create 3D Photos, 360 Views, and view your design in Live 3D – visualizing your site plan in 3D couldn’t be easier. When your site plan design and layout are complete, create high-quality 2D & 3D Site Plans and 3D visualizations – at the click of a button.
Why the RoomSketcher App Is the Best Software for Site Plans
The best site plan software is easy-to-use and has lots of videos and tutorials to get you started. You should be able to produce high-quality 2D and 3D Site Plans complete with measurements and dimensions.
The best apps offer 3D visualization, such as Live 3D, where you can virtually walk around the plot. This makes it easy to visualize your design. The RoomSketcher App is a powerful site plan software that lets you do all these things.
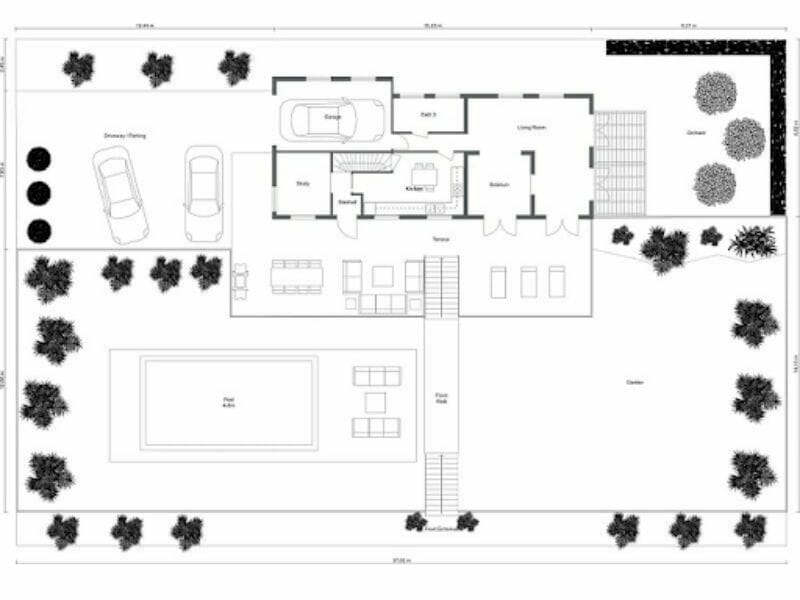
Professional 2D Site Plans
Create 2D Site Plans that show a clear overview of your property layout. Include measurements, zone types, area calculations, symbols, and more.
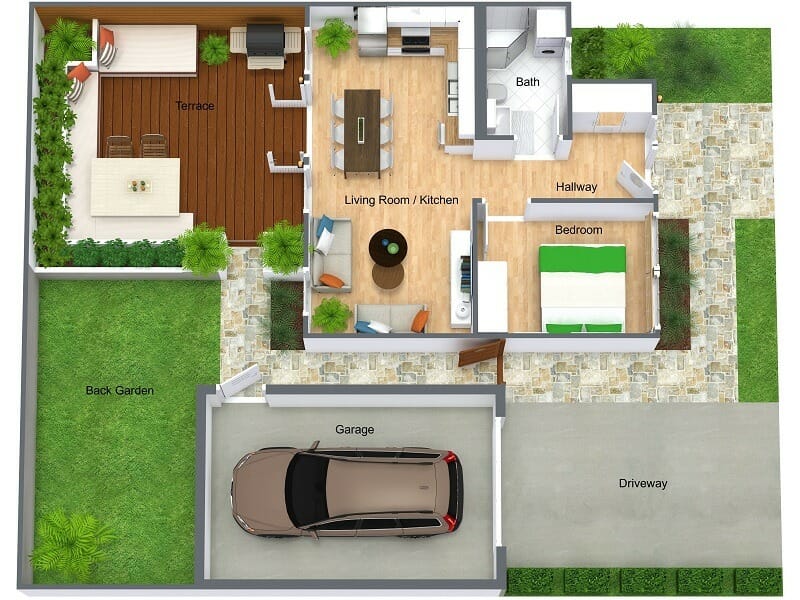
Beautiful 3D Site Plans
3D Site Plans are ideal for landscape design because they make it easy for the viewer to visualize how the design will look.
Frequently Asked Questions (FAQ):
Using a floor planning app like RoomSketcher makes it easy to design a site plan. Start by drawing the outer walls of the buildings you want to include on the site. Use measurement tools to make sure you get the buildings the right distance apart from each other.
Then draw up the outside perimeter of the plot. Work your way out from the buildings and add in driveways, terraces, etc. If you are using the RoomSketcher App, you will find plenty of tips and tricks on how to create your 2D site plan in this help article.
A site plan should include existing buildings and property lines. It usually illustrates parking, driveways, and landscaped areas. A large site plan can also show surrounding streets and the distance between property lines and buildings.
With the RoomSketcher site plan software free subscription - you can draft a site plan with all the basic features. To get our full-fledged library complete with all our outdoor furnishings and materials, you will want to upgrade to the Pro subscription. With a Pro subscription, you will also be able to create colored 2D site plans, which are really useful in property marketing and home extension projects.
RoomSketcher Floor Plan Examples
Whether for professional or personal use, RoomSketcher makes it easy to create a site plan. Get started with templates and examples online in our Floor Plan Gallery.
