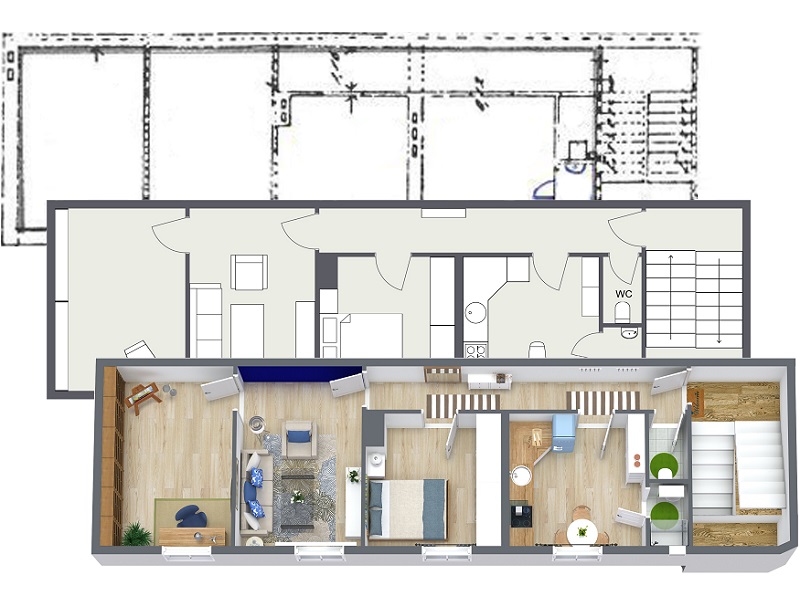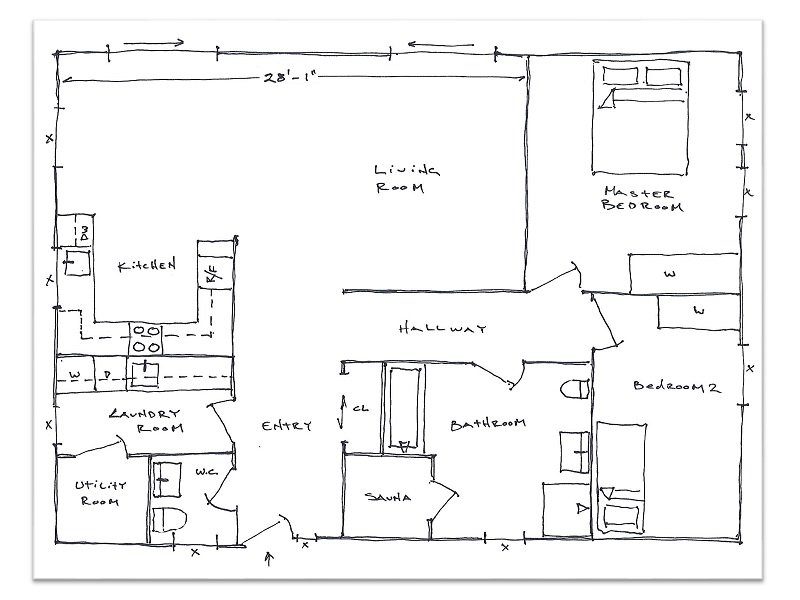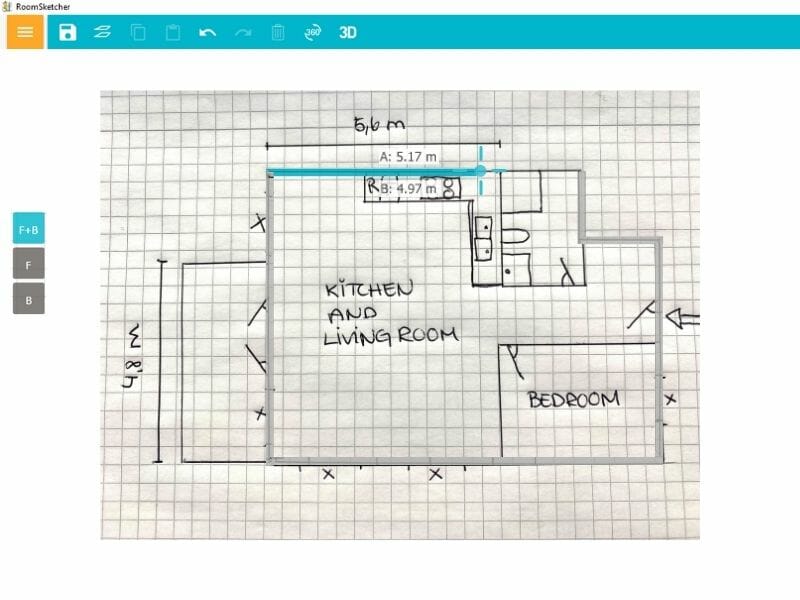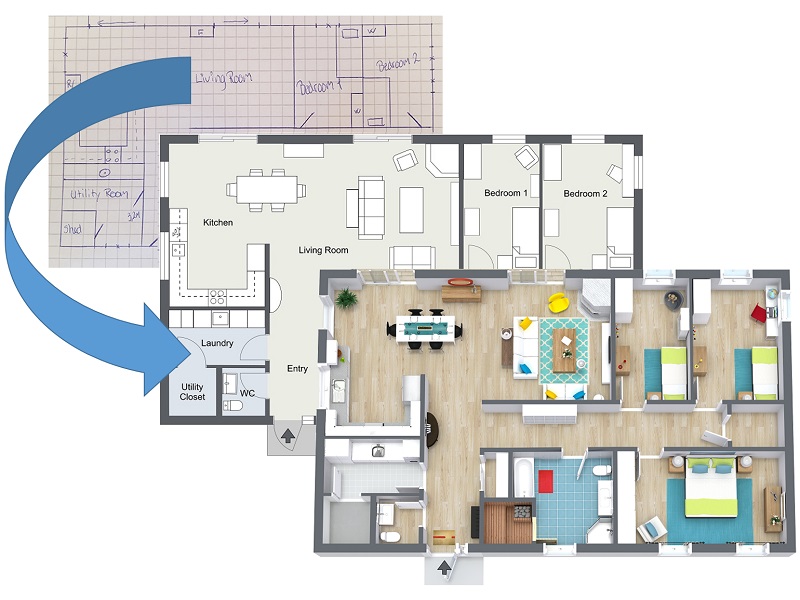Draw From a Blueprint
Upload an existing floor plan drawing to use as a template. Upload a blueprint, image or sketch and trace over. Save time and draw floor plans faster!

Create Your 2D and 3D Floor Plans Faster
Speed up your drawing by uploading a blueprint or sketch to our blueprint software and use as a template. Static floor plans are a thing of the past. You want your floor plans digital so they are easy to update and edit later on, and you can keep them in a digital archive for years to come.

Step 1: Upload a Blueprint, Image or Sketch
Simply upload an existing blueprint, image or sketch in JPG, PNG or PDF format. If yours is on paper, no problem – just snap a photo of it. Indicate the length of one of the walls to scale your blueprint automatically. Rotate and crop if needed, and you are ready to draw!

Step 2: Draw Your Floor Plan
Use your image as a template and trace your blueprint by drawing walls directly on top of the image. Handy hotkeys let you toggle your blueprint on and off as you draw. When your layout is complete, easily add doors and windows, materials, fixtures and furnishings.

Step 3: Generate Your Professional 2D and 3D Floor Plan
Deliver high quality floor plans to your client or contractor. Brand your floor plans and download on a professional letterhead. With a digital floor plan it's easy to make edits and customize. If your client has an update, just open the file, make the change and re-export the floor plan. No tippex needed!