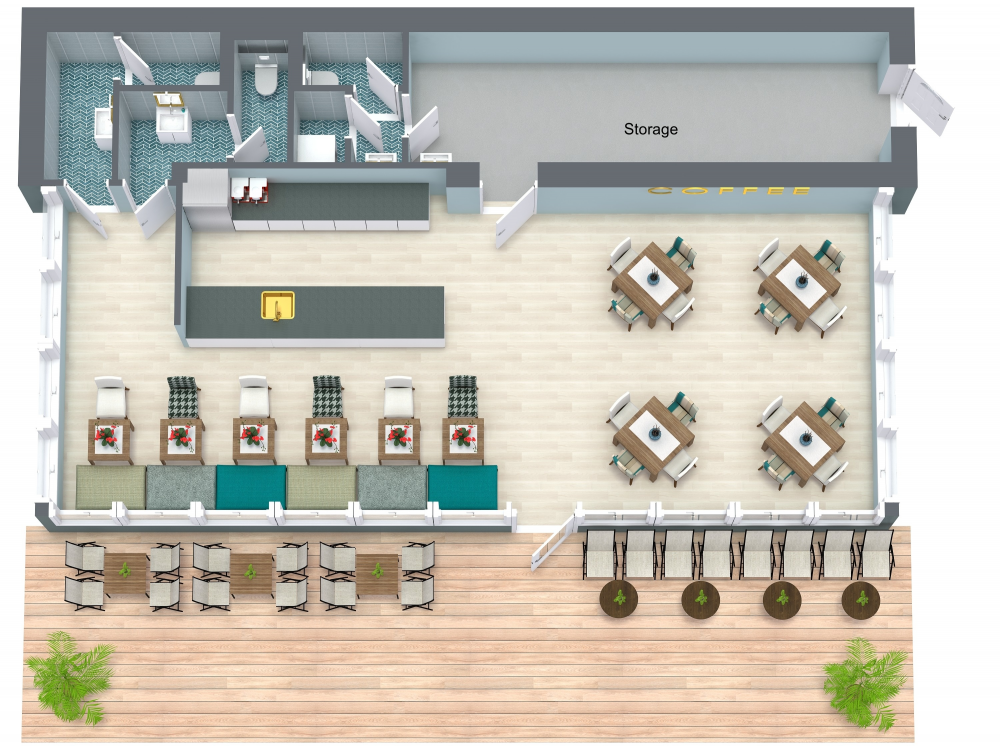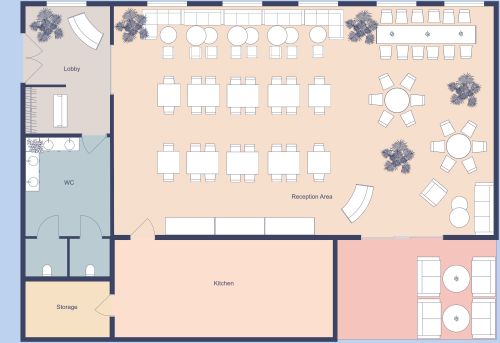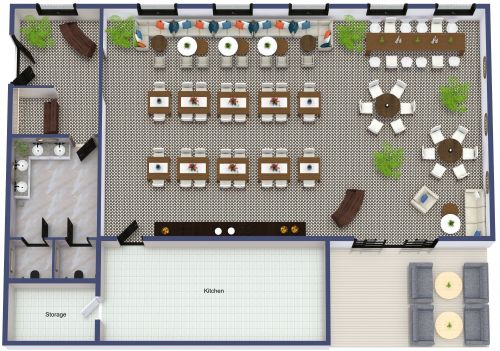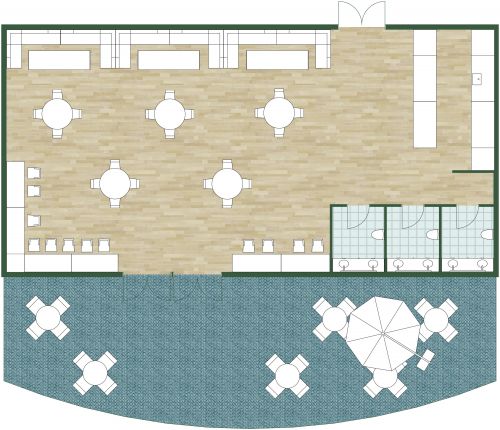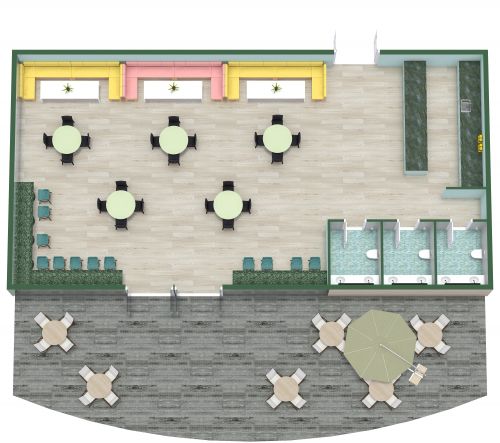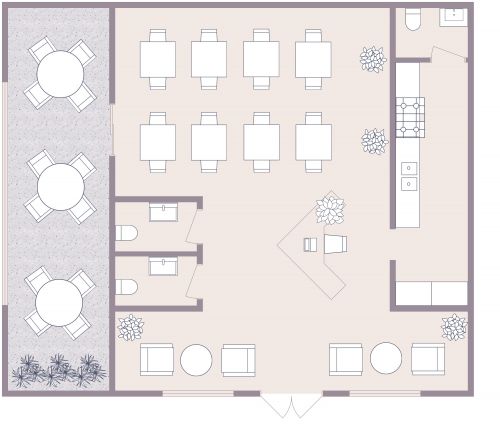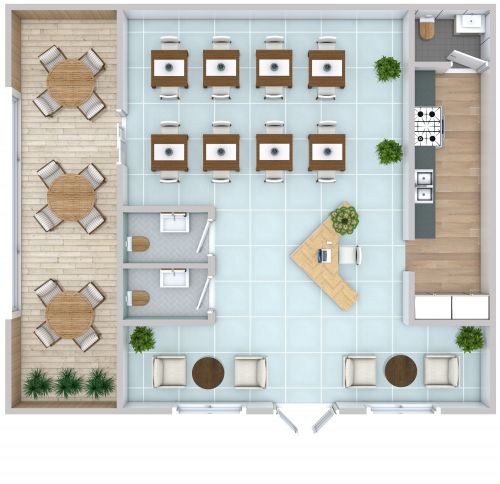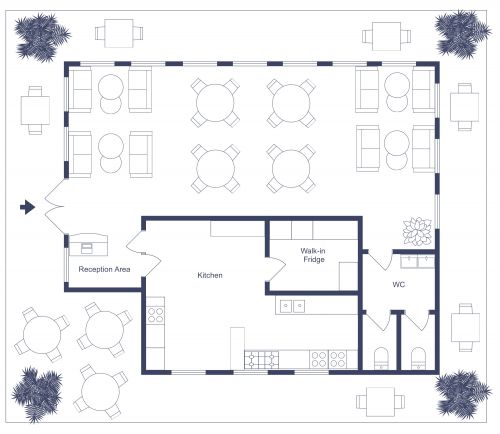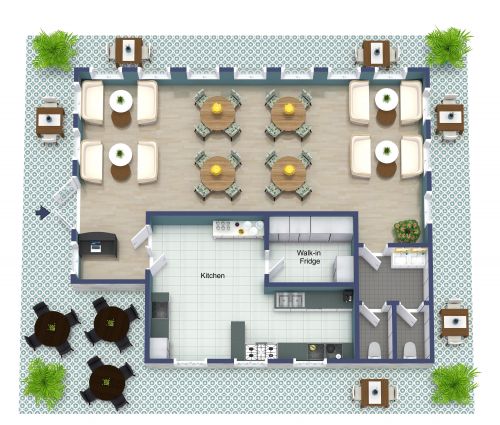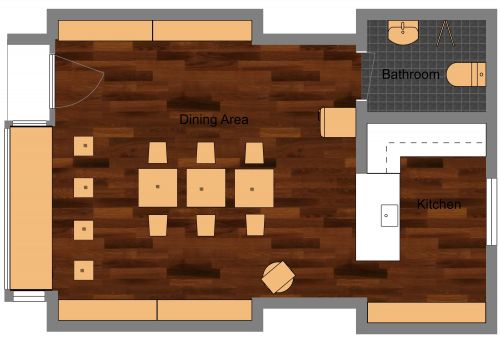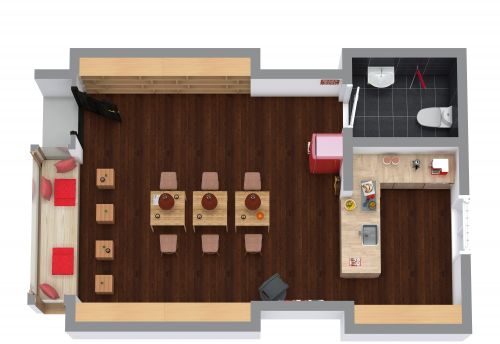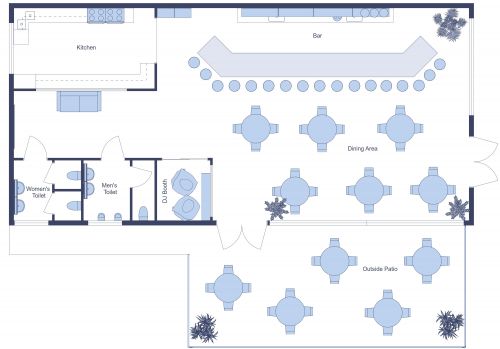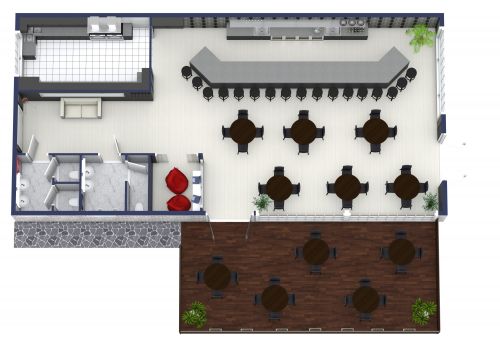Oceanfront Inspired Coffee Shop Layout With Outdoor Seating
This oceanfront inspired coffee shop layout with outdoor seating is brimming with personality. Lined with light blue walls and bright tiled floors, this roomy space boasts three walls of white paneled windows. While one half of the room is open enough to accommodate several small table sets, a wall of matching tables and mismatched chairs line a separate wall. The understated, gray coffee bar complements the eclectic colors and patterns that adorn the space while a bright yellow sink adds a funky pop of color. A generous storage area lies on one side of the shop with a stylish bathroom featuring teal tiles and white appliances can be found on the other. The outdoor seating area is open, contemporary, and fresh, complete with simple outdoor tables, chairs, and wood decking. Space and style are abundant in this delightful coffee shop that encompasses the best of modern design and bold details.
