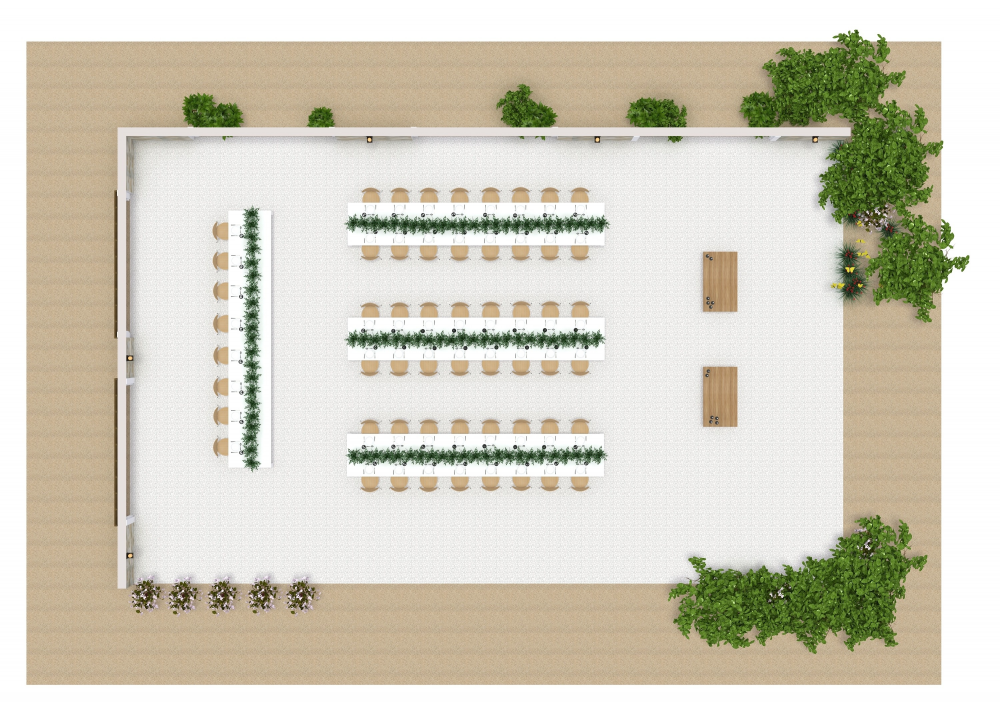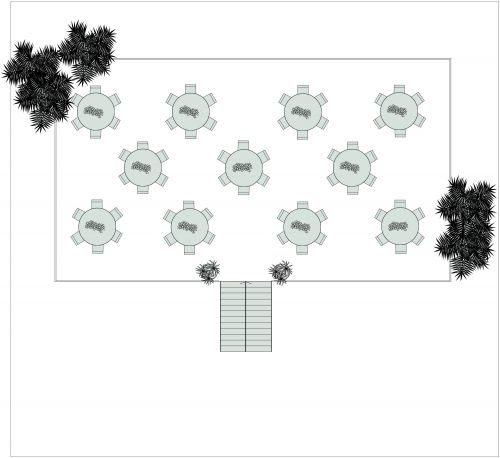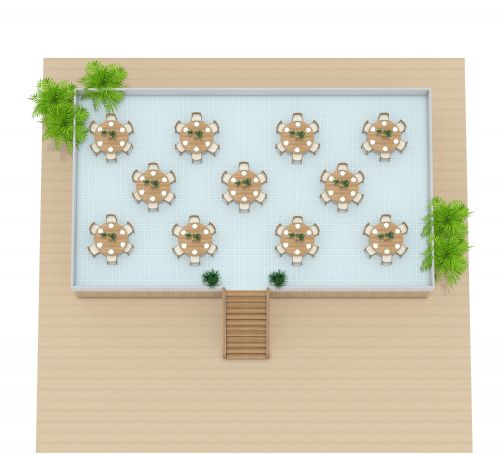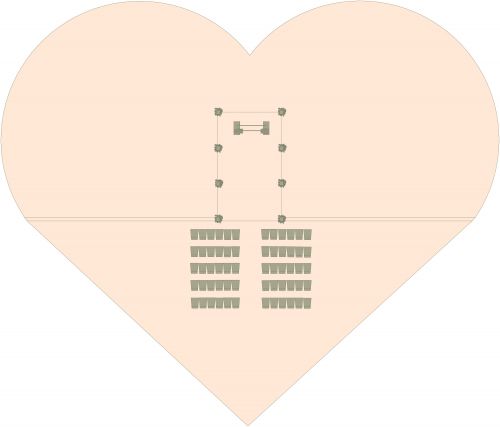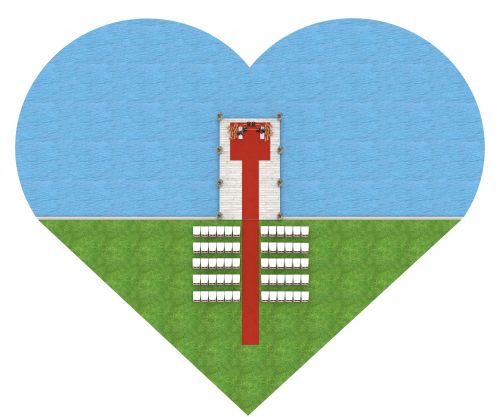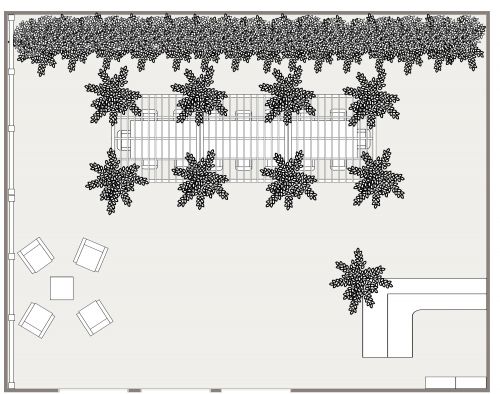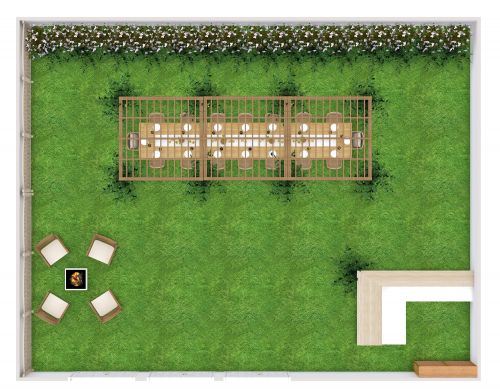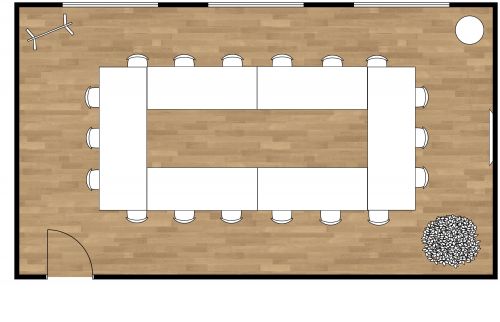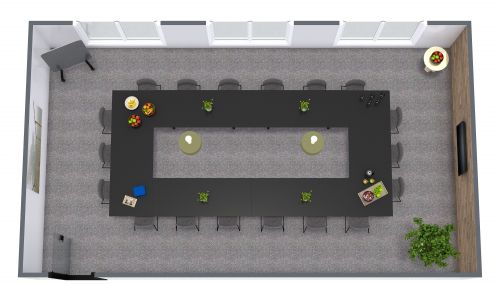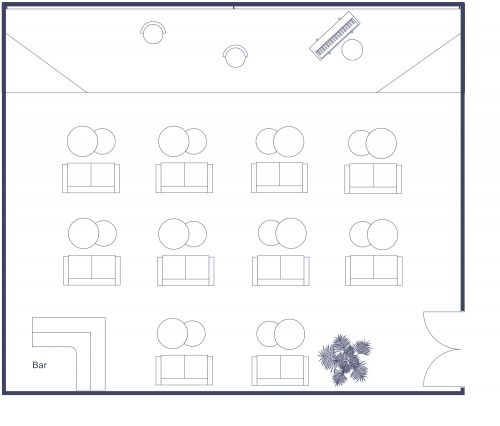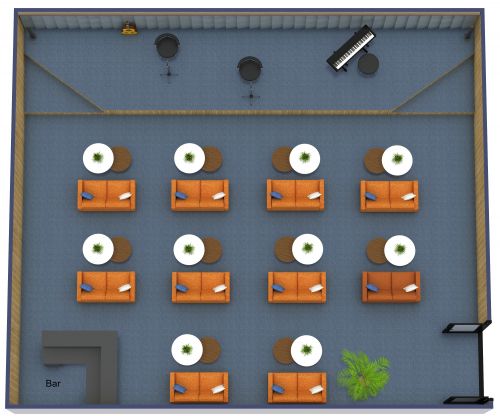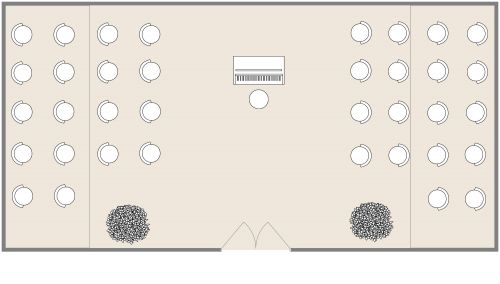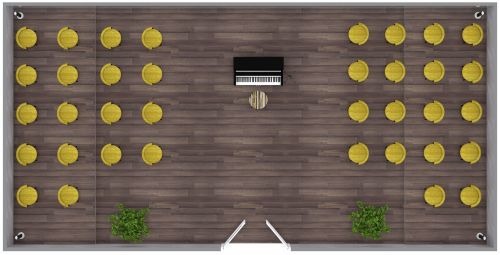Beautiful Wedding Venue Layout With Outdoor Area
Designed to host stunning and memorable events, this beautiful wedding venue layout with outdoor area has it all. Inside the main dining room, find plenty of room for up to ten tables, with a central dance floor that can be cleared for the party after dinner is served. Lined with windows along all sides, this room is drenched in natural sunlight during the daytime, and the outdoor patio is the perfect spot to host cocktail hour, complete with high-top tables, lounge-style seating, and privacy hedges around the perimeter. In one corner of the room, you'll find a spacious, L-shaped bar for your guests to enjoy drinks throughout your event, and in the other corner there is enough space for a DJ or musical group to set up their equipment for the evening.
