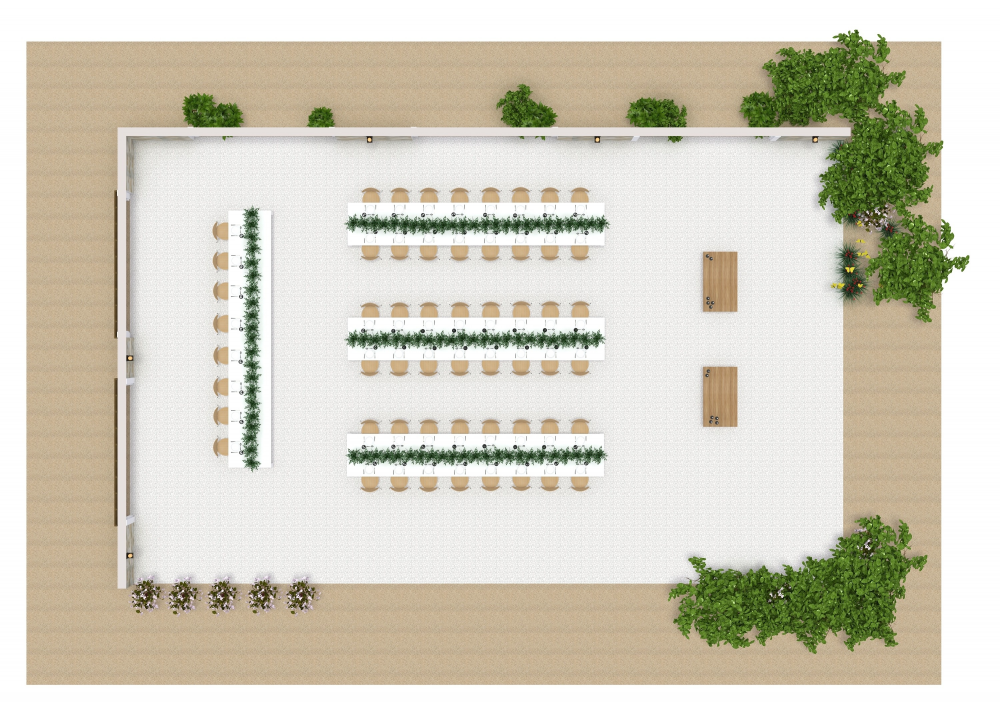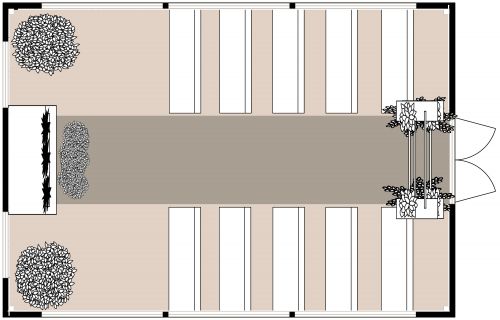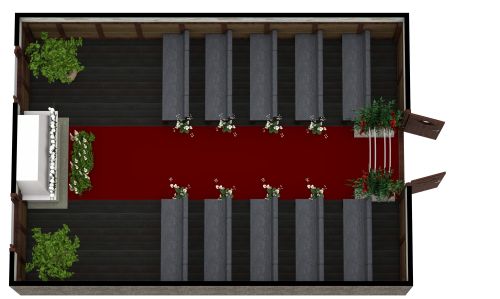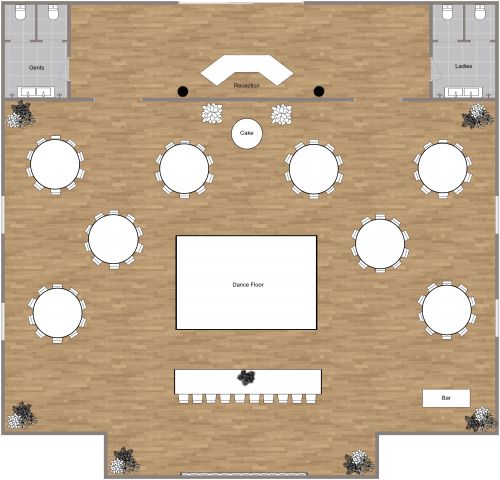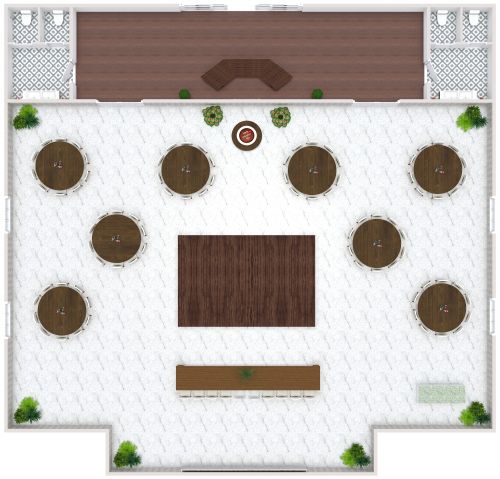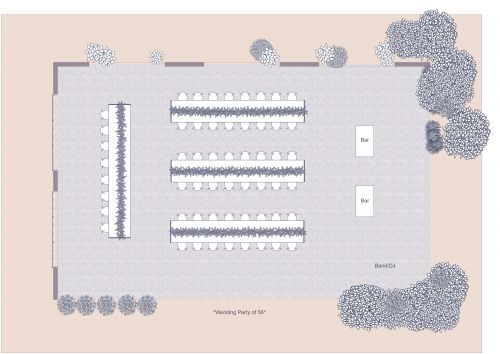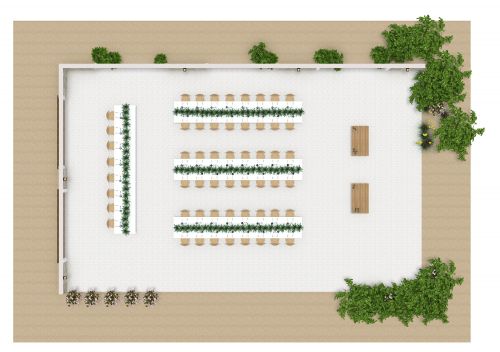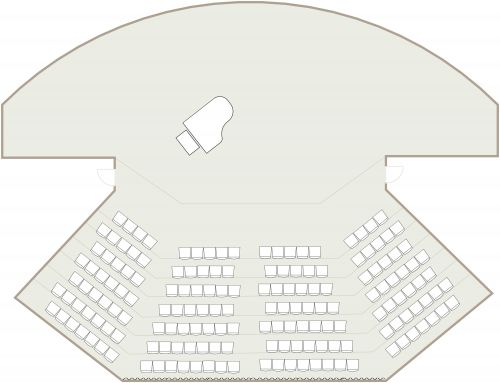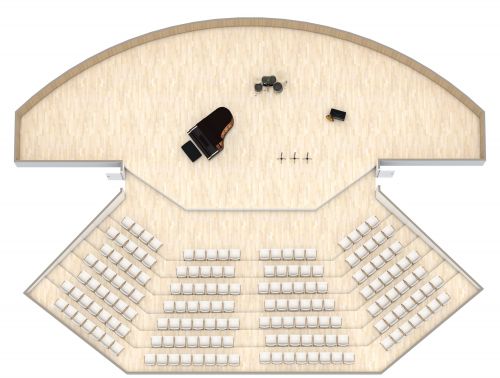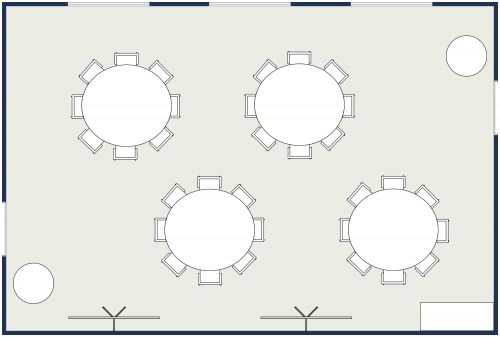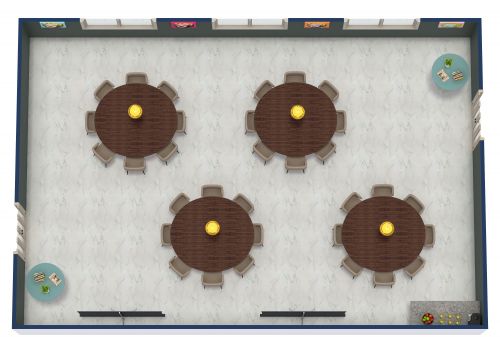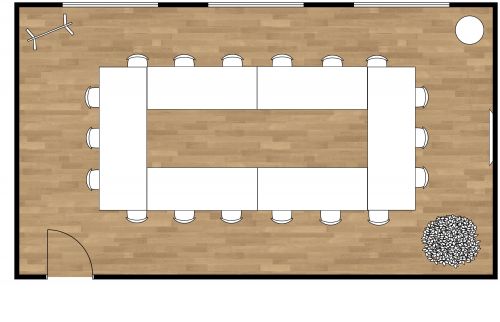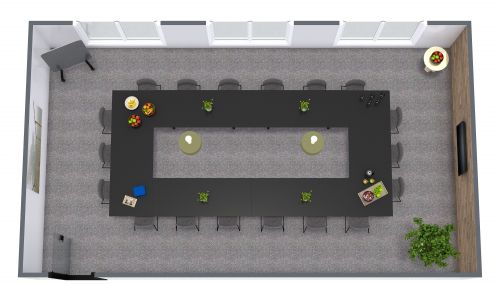Romantic Alfresco Wedding Floor Plan
Although there's a gable roof held up by six Grecian-style pillars in this romantic alfresco wedding floor plan, two sides of the structure consist only of curtains. If you're having a daytime wedding reception, you can leave the curtains open and let the natural light in. At night, you can pull the curtains closed and introduce some dim lighting to create a cozy ambience. In the center of this floor plan is a path leading up to a small platform with a sweetheart table for the married couple. There are six circular tables with six chairs each arranged on the turf around this platform. However, the tables can seat up to eight guests, if necessary. The tables, the chairs, the pillars and the ceiling are white, which adds to the Grecian feel of the floor plan. Overall, there's an enchanting, picturesque look in this wedding reception layout.
