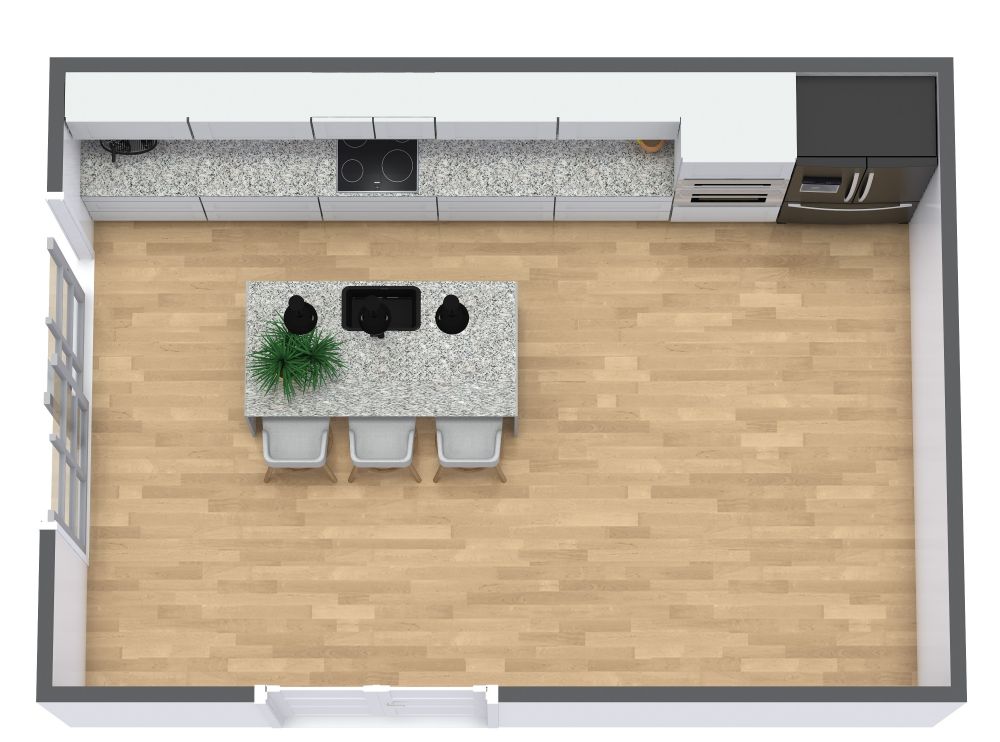Single Wall Kitchens
A single wall, or “one wall” kitchen, places the appliances, counters, and cabinets along one wall. The other three sides of the kitchen are open to the rest of the dwelling. Single wall kitchens are popular in small homes, studios, condos, lofts, apartments, and accessory dwelling units. You may also see single wall kitchens in large houses that have open floor plan layouts. When combined with a substantial kitchen island, you have a modern, open space that allows the cook(s) to interact with family and guests.
Read More
Benefits of Single Wall Kitchens
Along with being space-efficient, one of the main benefits of single wall kitchens is that they are often less costly than other options. Since single wall kitchens tend to be smaller, you can purchase less countertop and cabinet material, which tend to be expensive items. Additionally, concentrating all the plumbing and electricity along one wall can also lower costs. Because of the grouped plumbing and simple, straight countertops, single wall kitchens are the most uncomplicated layout to DIY (Do It Yourself).
Top Layout Tips
Because single wall kitchens are usually small, it’s essential to think through the layout carefully. Here’s a collection of tips and ideas to consider:
Place tall components first. Think about the location of your refrigerator and any other tall cabinetry, such as built-in ovens, a microwave, or a tall pantry. Ideally, either place all tall items together or arrange them on either end of the single wall kitchen. Your goal is uninterrupted counter space along the middle.
Plan out your work area. The kitchen work triangle doesn’t quite apply to a single wall kitchen. Instead, you’ll be working along one continuous surface, which can have its benefits - all your prepping, cooking, and cleaning activities will be in close reach. A typical workflow has the cook moving from the refrigerator to the sink and the range, so consider placing your appliances in that order. If they will fit, plan for countertops on each side of the sink and the range. It also makes sense to install the dishwasher next to the sink.
Reserve precious counter space for prep. Counter space is limited in a single wall kitchen so try to remove anything that isn’t necessary. For example, install a microwave into a cabinet or above the range instead of placing it on the counter. Consider a wall-mounted coffee maker. Rather than store cooks tools in a container on the counter, mount a kitchen utensil rack on a wall or just inside a cabinet.
Add adequate storage. Storage is limited in a single wall kitchen, and upper cabinetry that reaches the ceiling is one way to maximize storage space. Perhaps tuck a step stool in a lower cabinet so that it’s handy when you want to grab something off a high upper shelf. If possible, locate the kitchen along a wall that does not have a window so that you can install wall cabinets all the way along.
Choose smaller or combination appliances. Choose compact 24 inch (50 cm) width refrigerators, sinks, and ranges. If you don’t plan to cook much, you could even look for a 2-burner rather than a 4-burner cooktop. Microwaves also come in a variety of sizes.
Add a moveable kitchen cart or a dining table. You’ll increase your workspace and your storage area. A kitchen cart with wheels gives you the flexibility to move it wherever it is most useful at the moment. A dining table adds prep space, plus guests or family can comfortably interact with the cook.
Add a built-in island. Especially in larger kitchens, a built-in kitchen island can turn a single wall kitchen into a luxurious workspace. You can place the sink and dishwasher on the island, add breakfast bar seating, create under-counter storage, and more. See our Island Kitchens topic for examples.
Are you ready to design a single wall kitchen floor plan that works perfectly for your needs? Take a look at our examples, and open any template to try out all your design ideas.