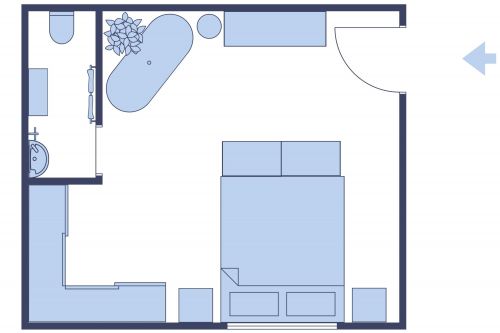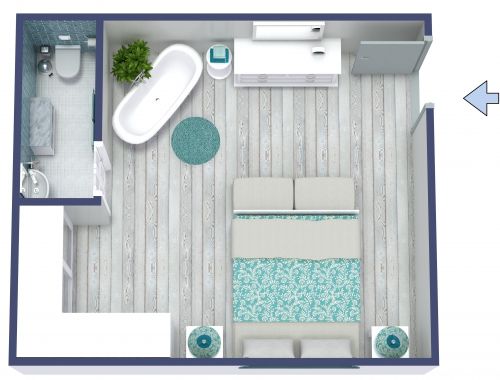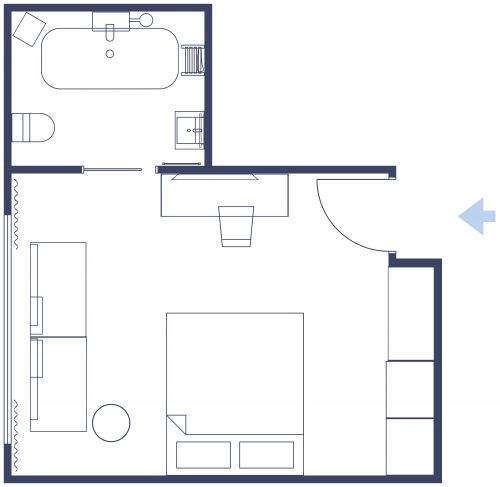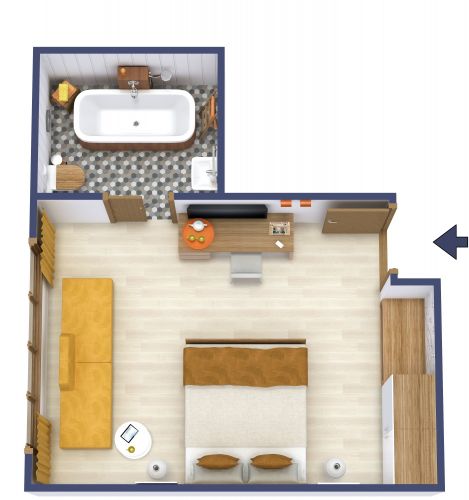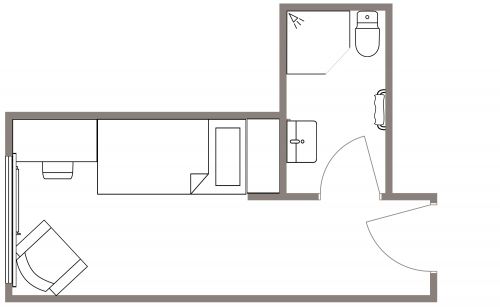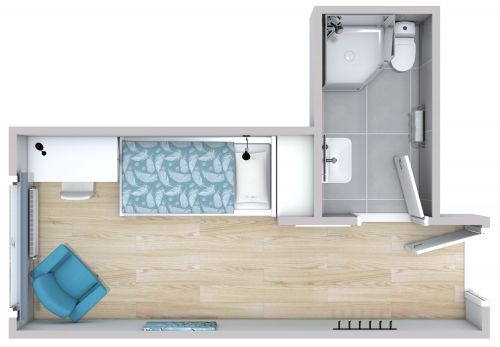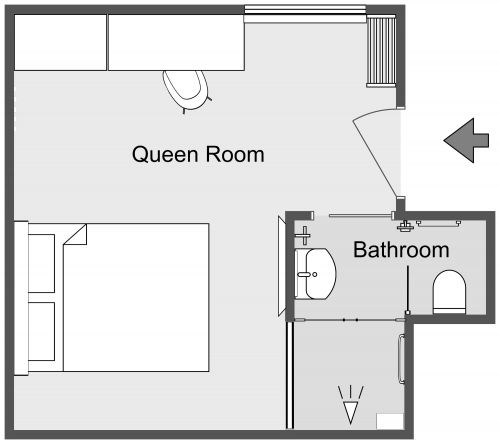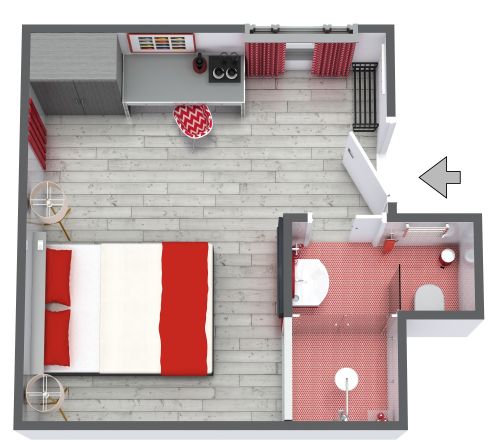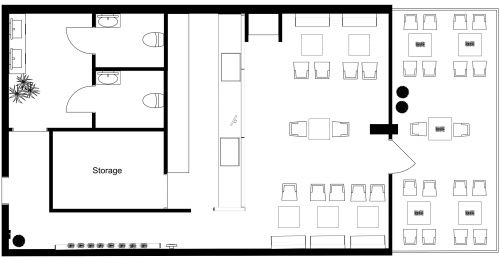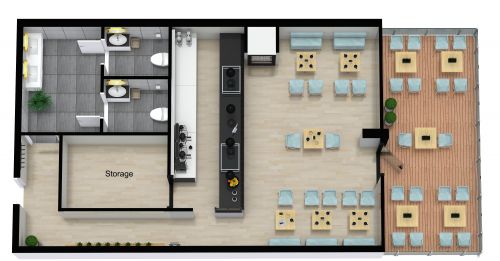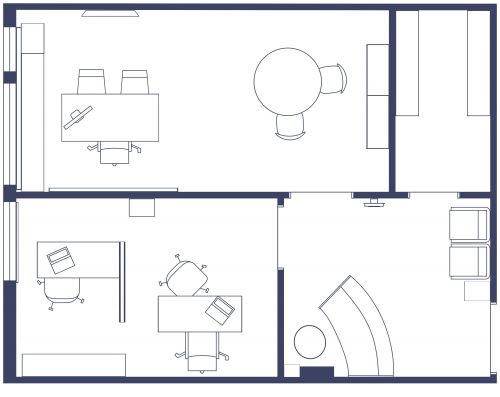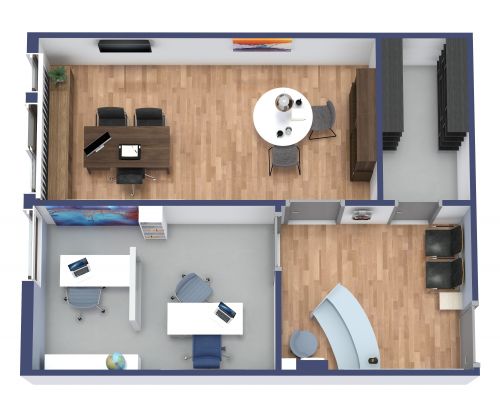Scandinavian Style Hotel Room Décor
Space and style await you inside this Scandinavian-style hotel room décor floor plan. Minimalist design with all the essentials offers a tranquil place to rest your head, plus a workstation for business on the go. Neutral-toned carpeting gives the room a cozy feel, and a queen-sized bed rests along the back wall, flanked by matching side tables. A large window offers warm, natural light, and to the side of the bed, a wardrobe lets you hang up your clothing during your stay. Opposite the bed, a compact workstation with a desk and chair lets you stay connected while on the road, and a cozy reading chair is the perfect place to wind down for the evening. In the bathroom, find dark tiling and a glass-enclosure shower as well as a vanity.
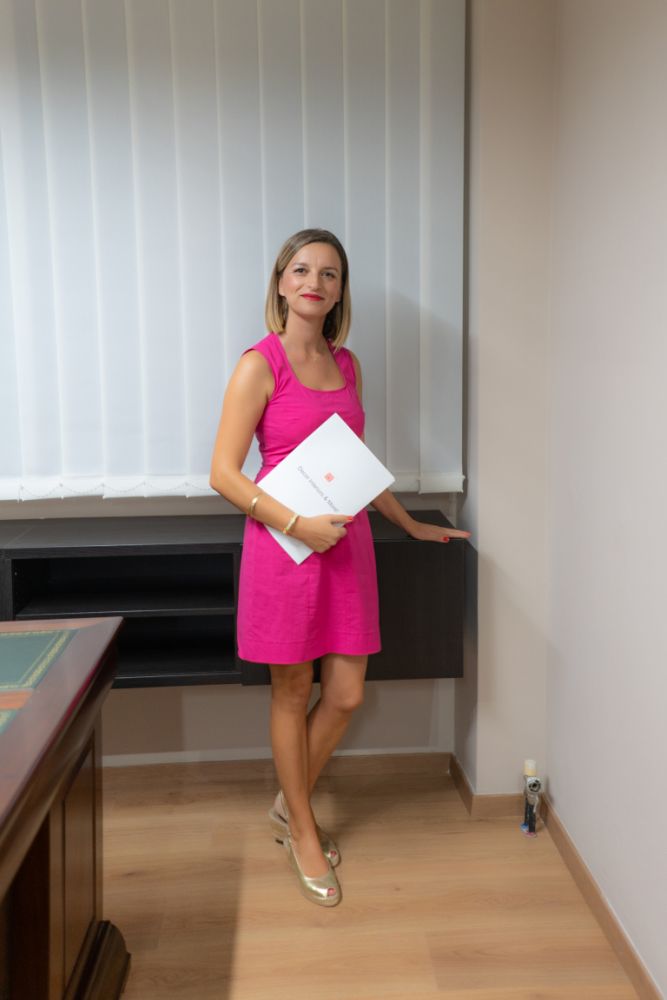
Made by
Décor Interiors and More
229 sq ft
21 m2
1
Level





