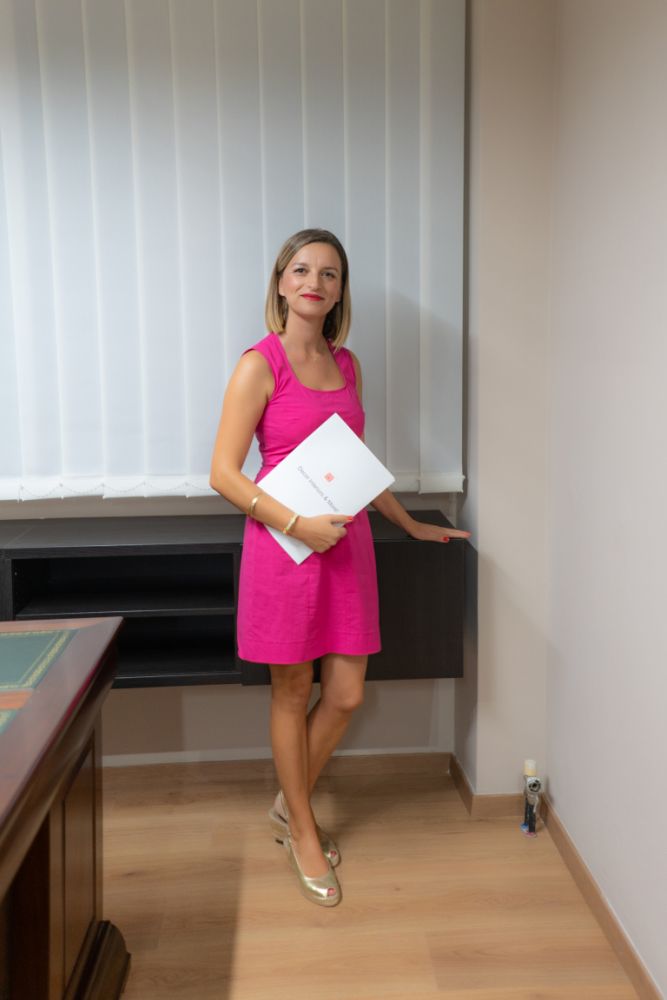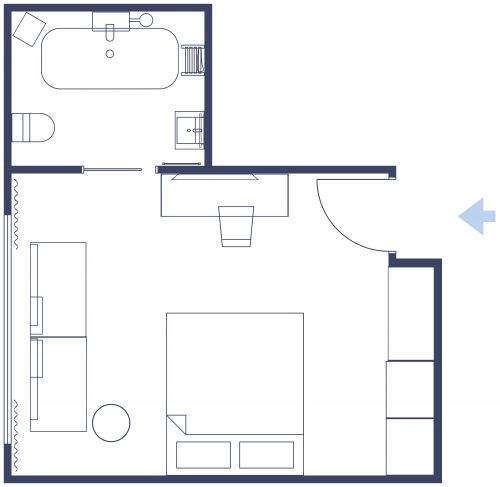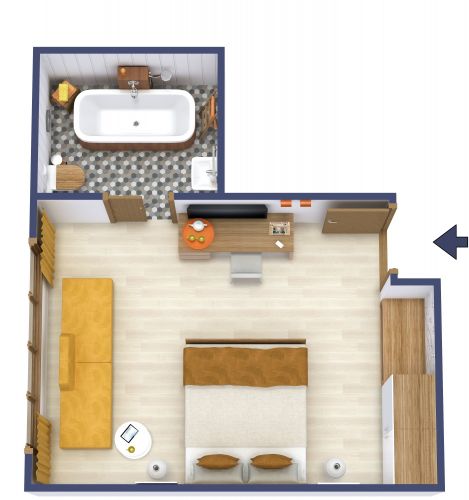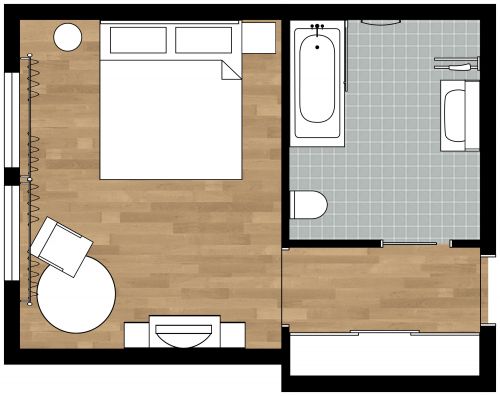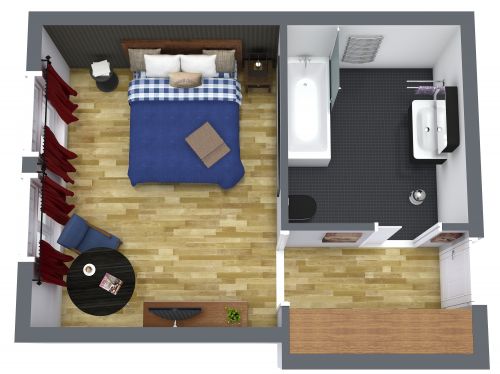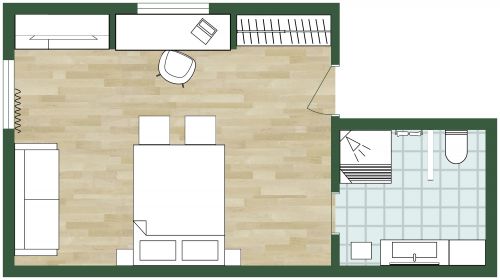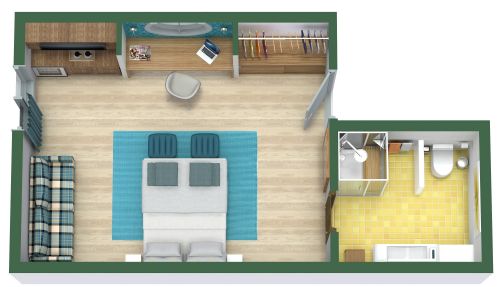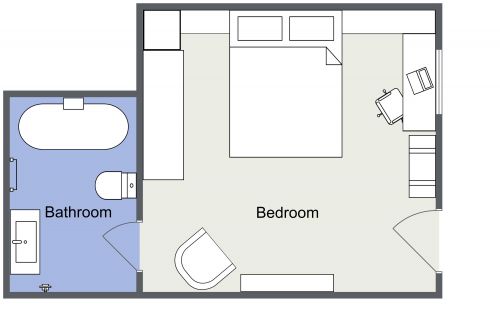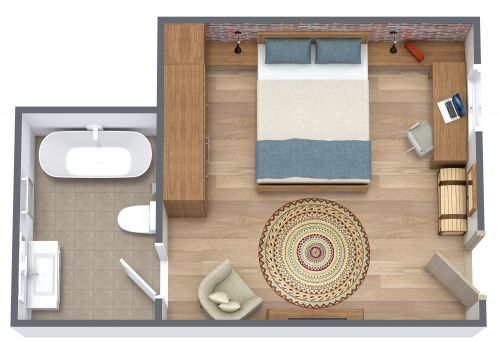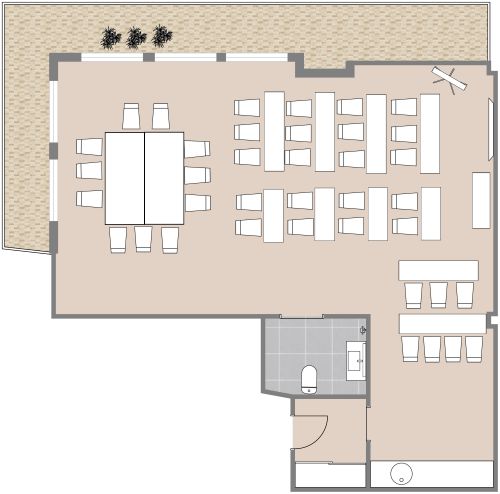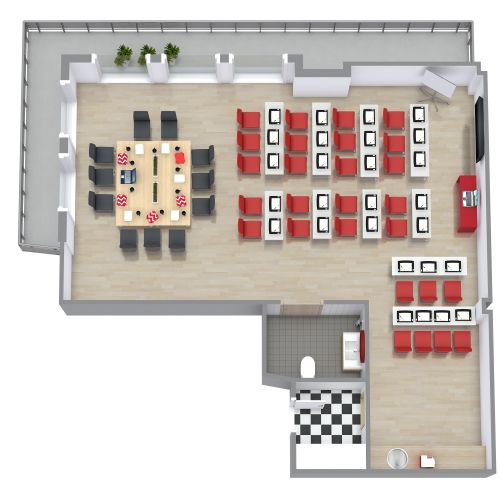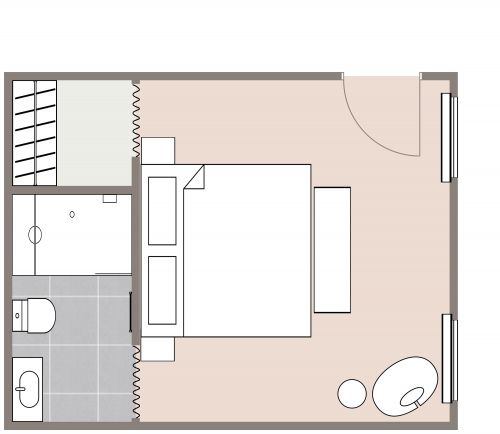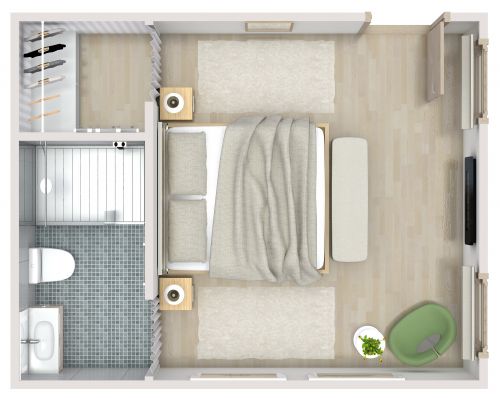Luxury Hotel Room Floor Plan With Twin Beds
You'll find elegant shades of gray and charcoal in this luxury hotel room floor plan with twin beds. There's a small passage with a shoe rack leading into the room, which gives it a sense of privacy. Then, as you turn into the room itself, you'll see two twin-sized beds and three bed tables arranged around them. There's a window lining one wall, covered with gray curtains and two comfortable seats in one corner. There's a small TV that guests can watch from the comfort of their beds. There's also a small workstation to help them get some work done and a closet in one corner. The bathroom is divided into three sections, one for the shower, one for a large sink that will hold a number of toiletries and one for the toilet. The gray and white patterned tiles in the bathroom give it a fun, quirky feel.
