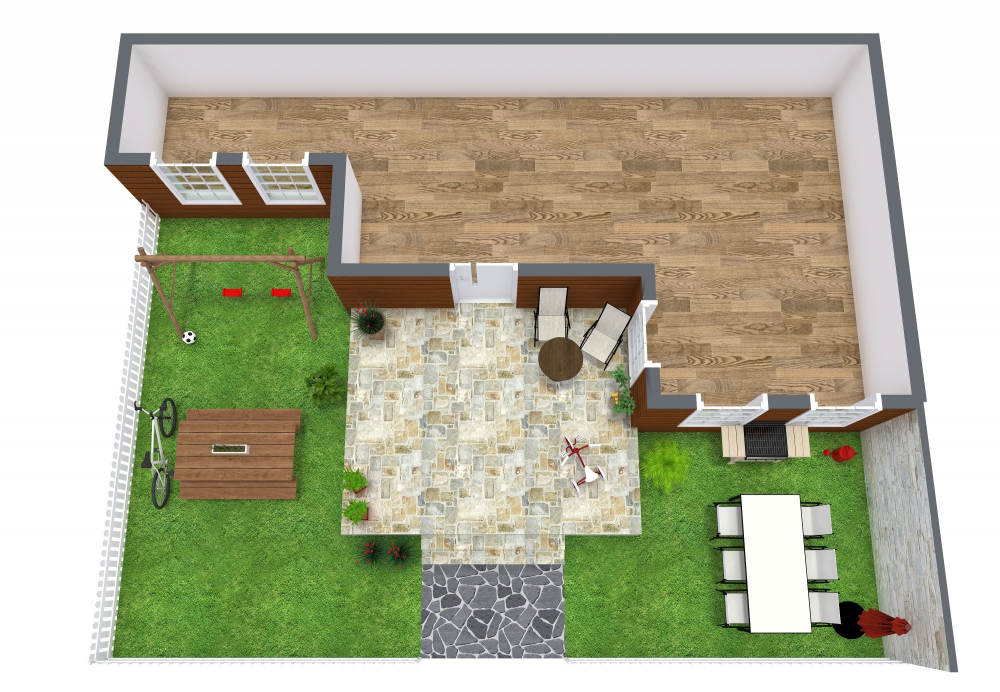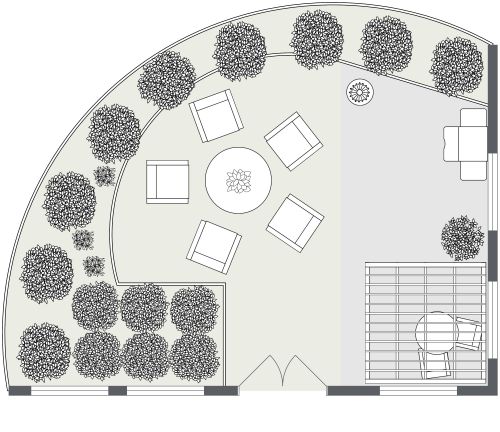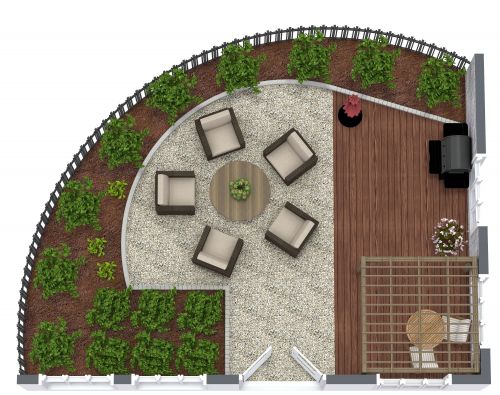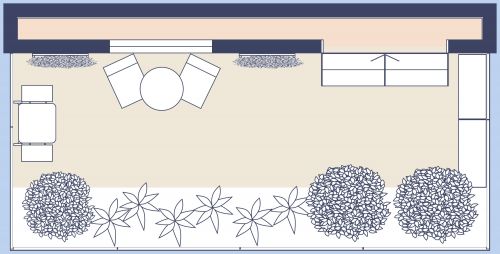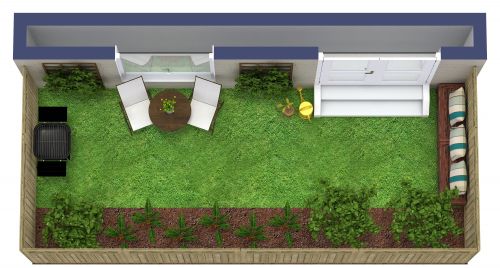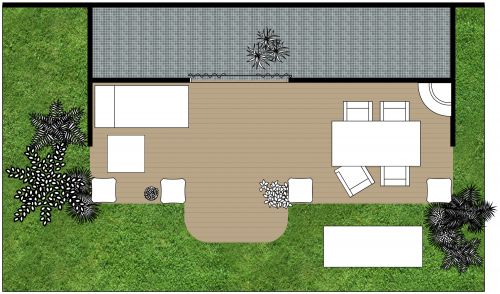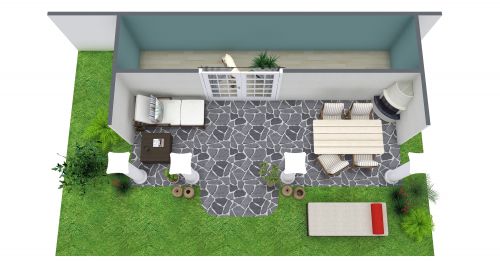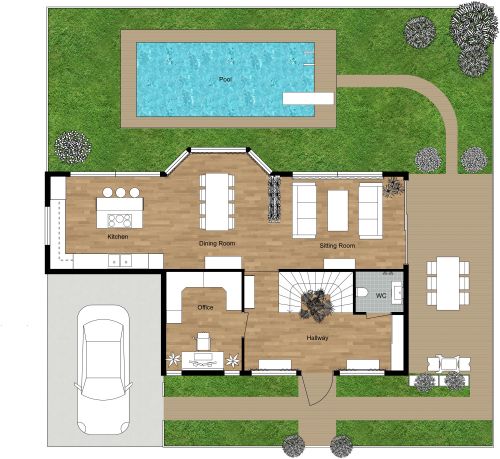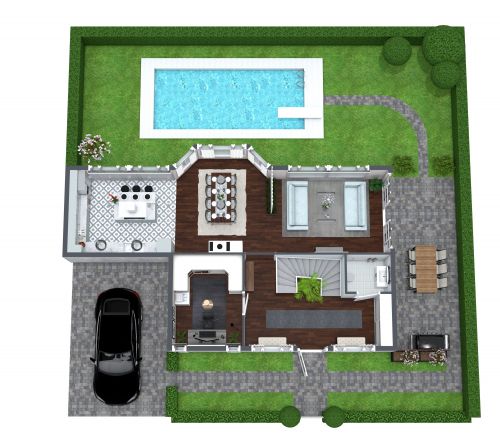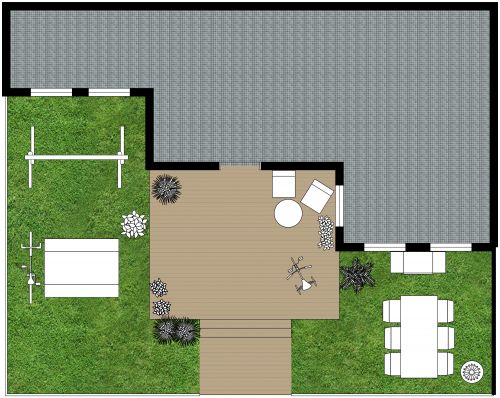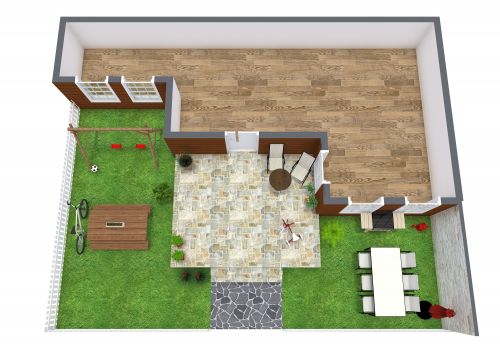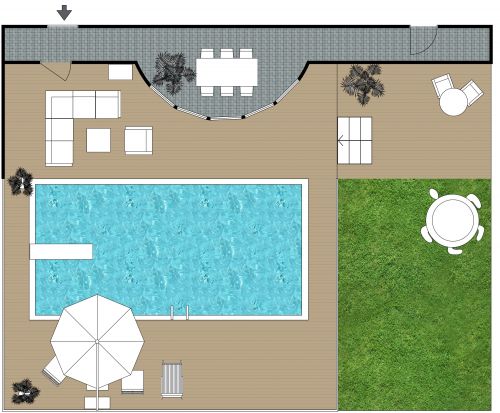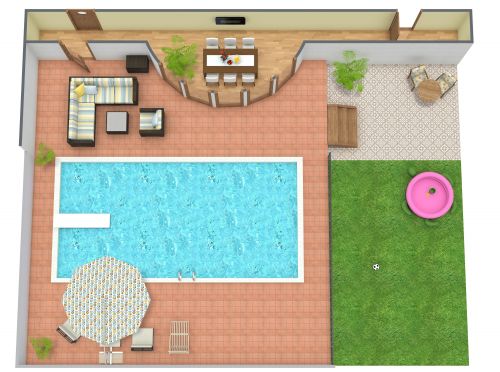Outdoor Living Space Layout
If you're interested in creating a cozy, inviting spot for your family and friends to hang out at home, you can't go wrong with this outdoor living space layout. The 616 sq. ft. design is made up of a spacious, open grassy area that provides endless options, including entertaining, playing with children, or allowing pets to run freely. The yard is broken up by a modern wooden deck that extends from the home's back door into an L-shape, ending with a circular entertaining area, perfect for an outdoor dining set and oversized umbrella. A gray stone wall encloses one side of the space enhancing bringing in much-needed privacy and enhancing its industrial style. An outdoor conversation set, a few potted plants, and a grill make this attractive backyard the perfect place to relax or entertain on a warm afternoon.
