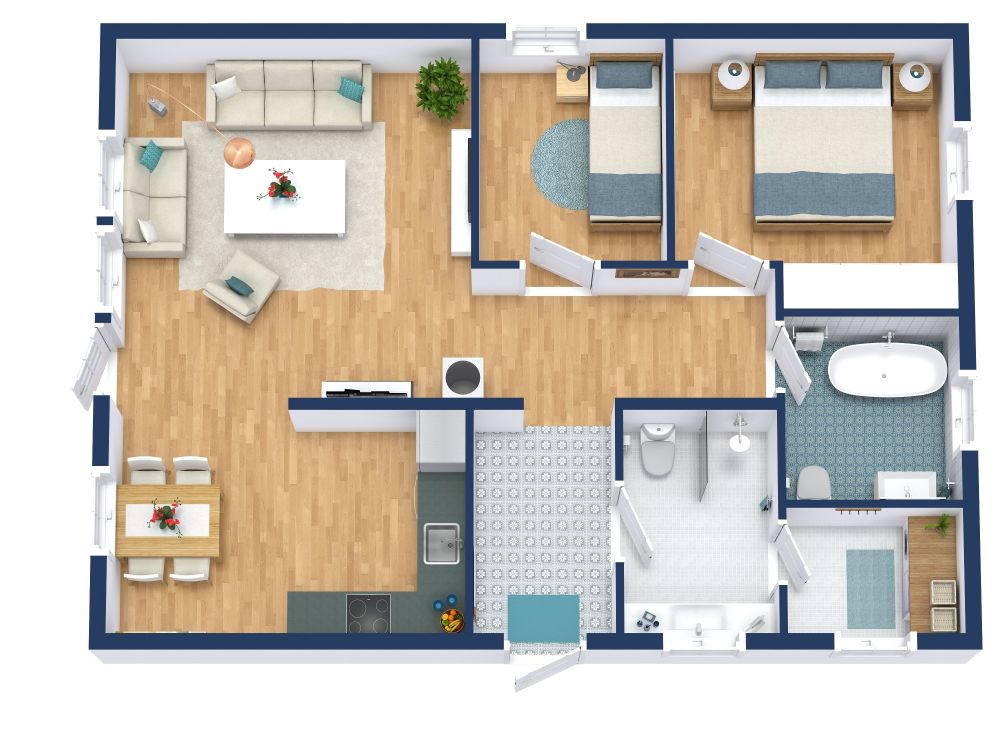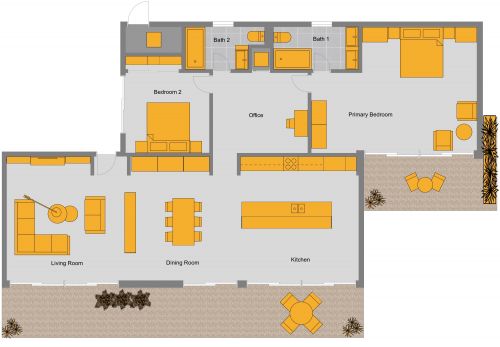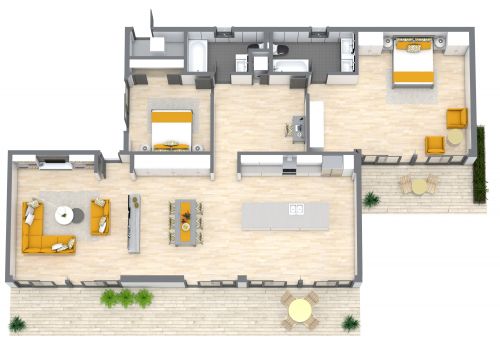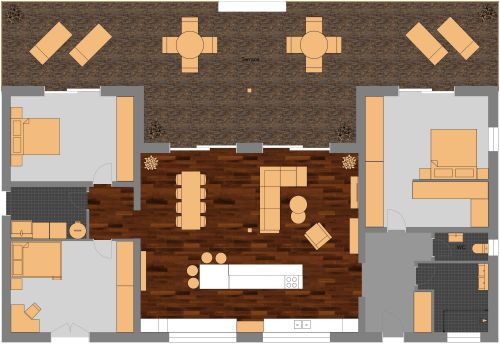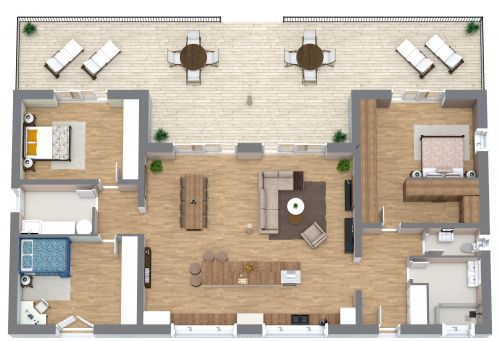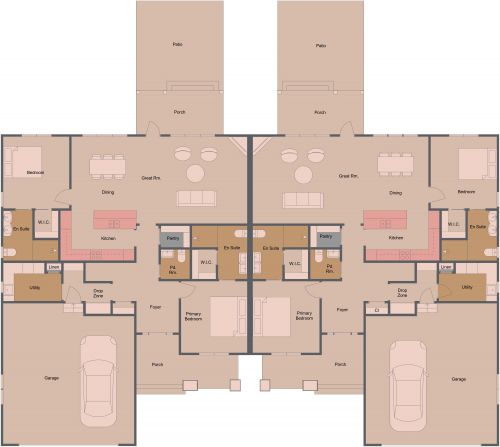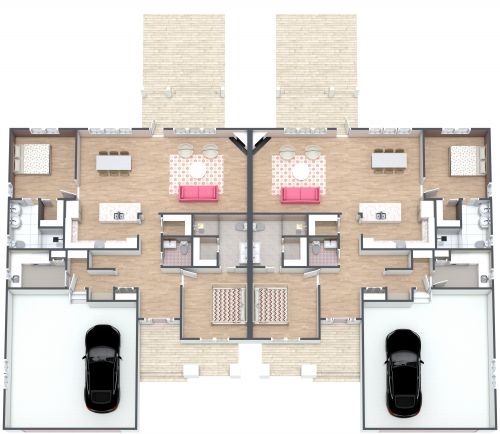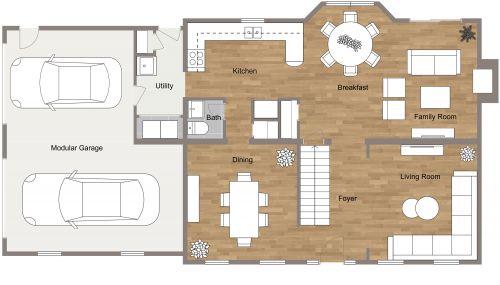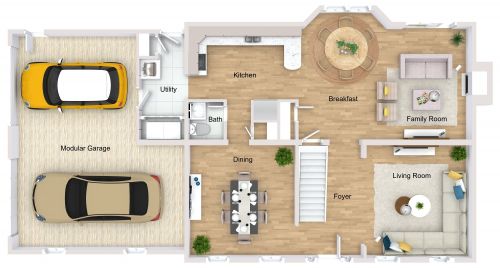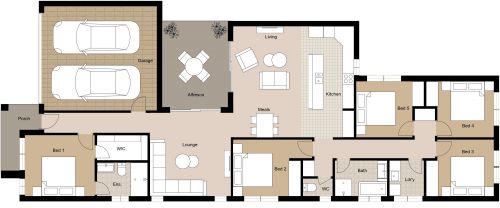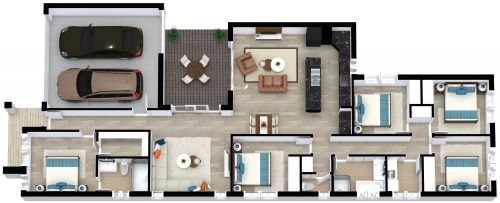Shipping Container House Floor Plan
Not only do shipping containers make sturdy homes, but they are also eco-friendly and cost-effective. This shipping container house floor plan amply demonstrates how a home of this sort can be spacious, bright and practical. Here, you'll find an open floor plan in which, the living, dining and kitchen areas flow into each other. The living area has an L-shaped couch, two armchairs and plenty of natural light. The dining area has a table and four chairs while the kitchen has a cooking range, a sink, a refrigerator and storage cabinets. There's a bathroom with a shower, a toilet, a sink and a storage cupboard. The bedroom has a double bed, a spacious closet and an armchair. There's also a front patio with two seating areas and a back patio with two lounge chairs. Overall, this is a compact, comfortable shipping container house floor plan.
