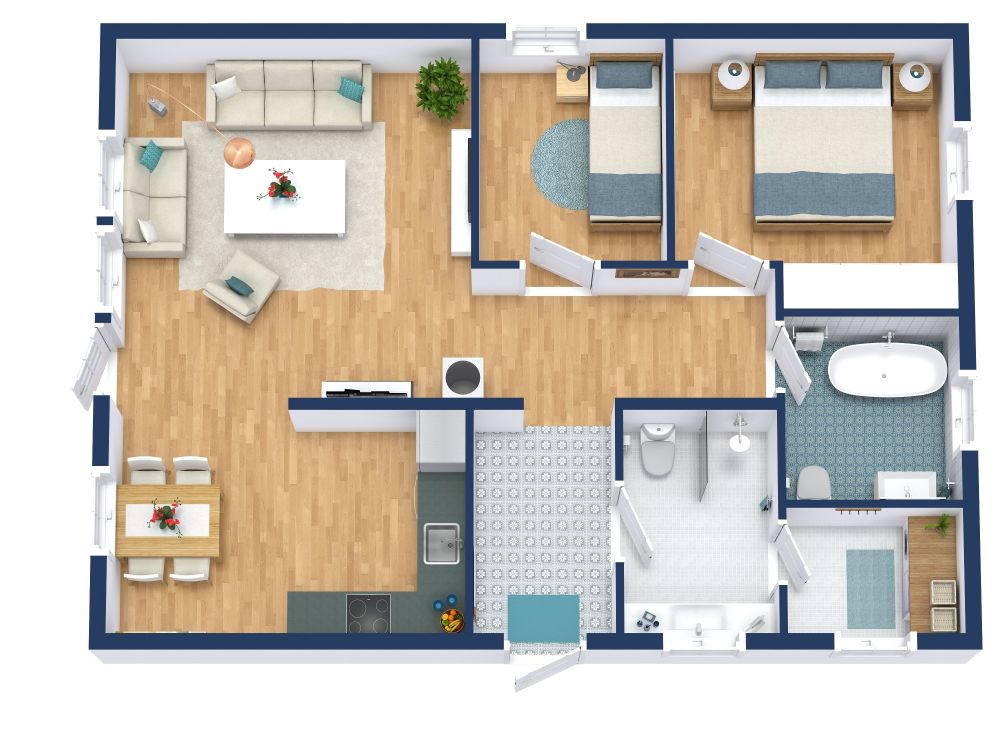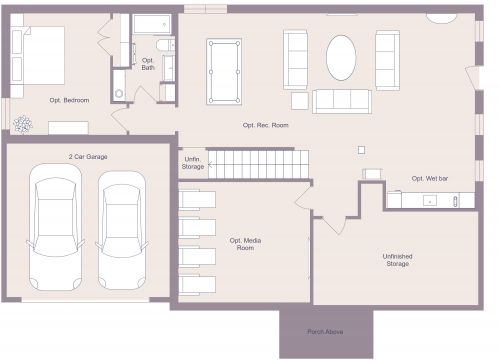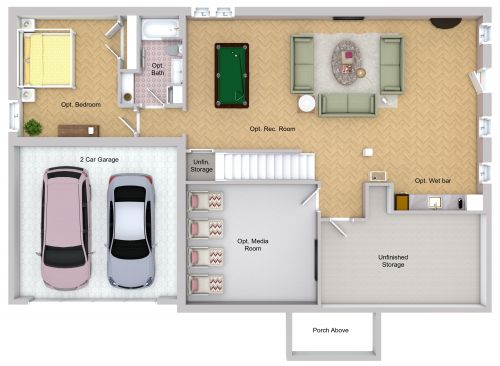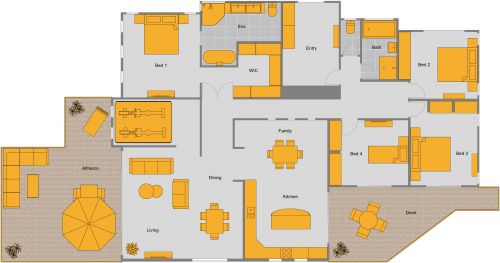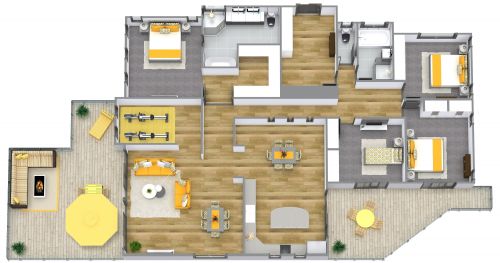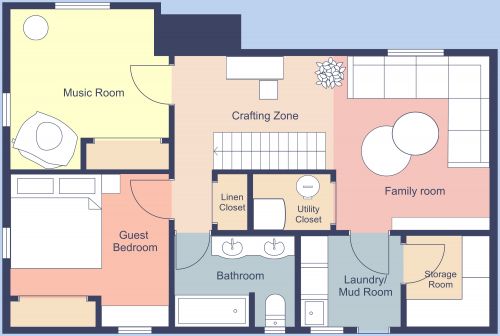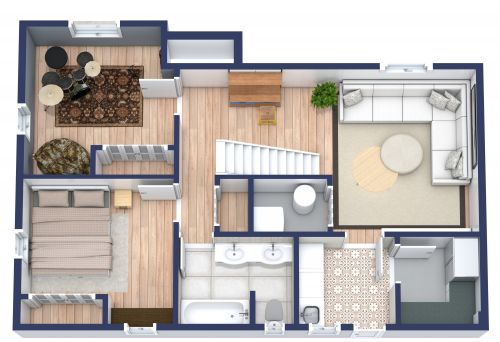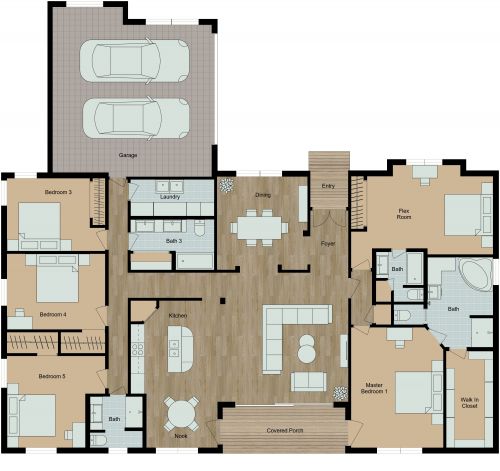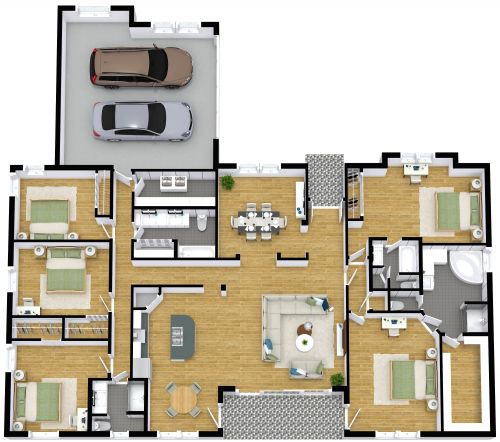Basement Layout Idea
Your basement should be an extension of your home that's as comfy and practical as the main floor. This basement layout idea is designed with this in mind. Along with a two-car garage, the space features a large family room that includes a modern sectional and a gorgeous bar area. Working out has never been easier, thanks to the personal gym that can be found right beside the guest bedroom. Light hardwood flooring found throughout the basement gives it a bright and airy ambiance. The full bathroom includes eye-catching teal tile flooring and modern fixtures. A spacious room in the corner of the basement is an ideal spot to tackle crafts or projects. An additional room is located in the corner adjacent to the craft room, providing plenty of storage space. Your family will forget they're in the basement when they spend time here.
