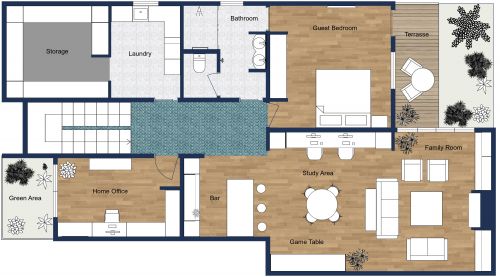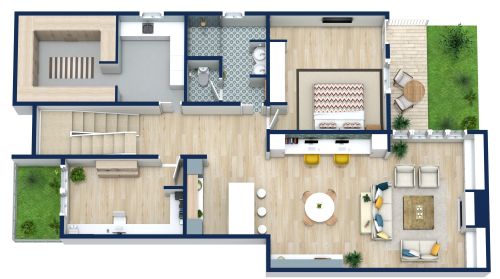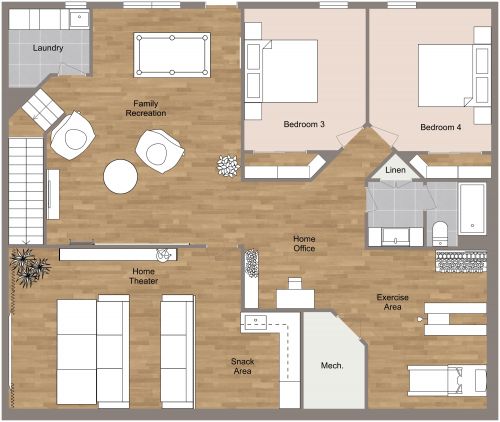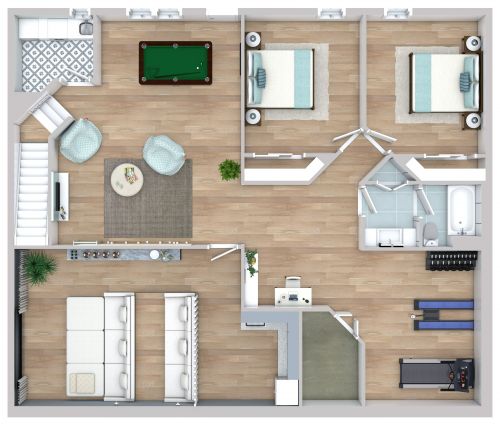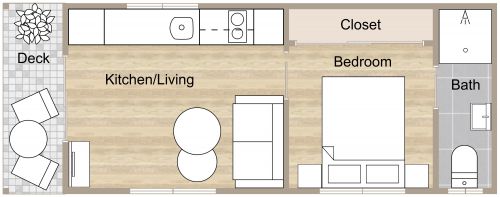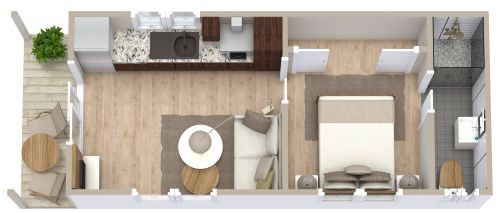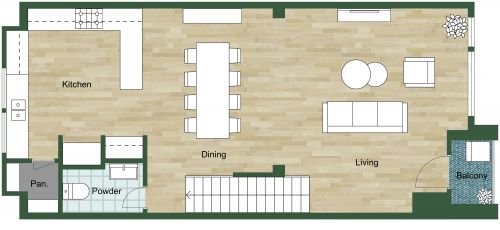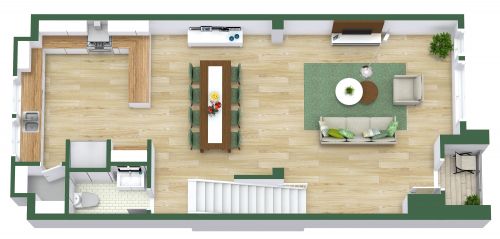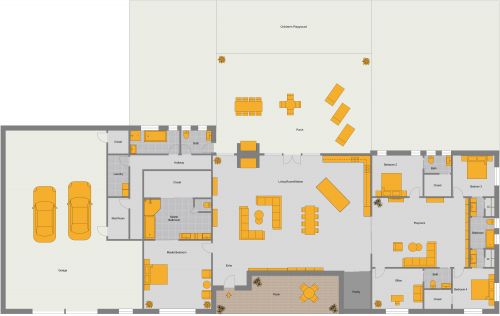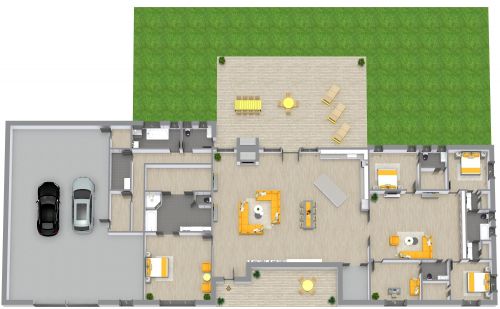Small Basement Layout
This small and cozy small basement layout is nonetheless bright, with light hardwood floors and pops of color in the furniture. There's a bedroom with a double bed, two side tables, and a built-in closet. There's also a living area with a three-seater couch and two armchairs around a coffee table. There's a TV in one corner of the living area and a side table with a plant next to it in another corner. The bathroom has a toilet and a sink. There's also a large room which can be used for storage or converted into a kitchen, depending on your needs. Overall, this small basement can function as a separate unit for someone who wants some privacy, or it can be used to house guests.
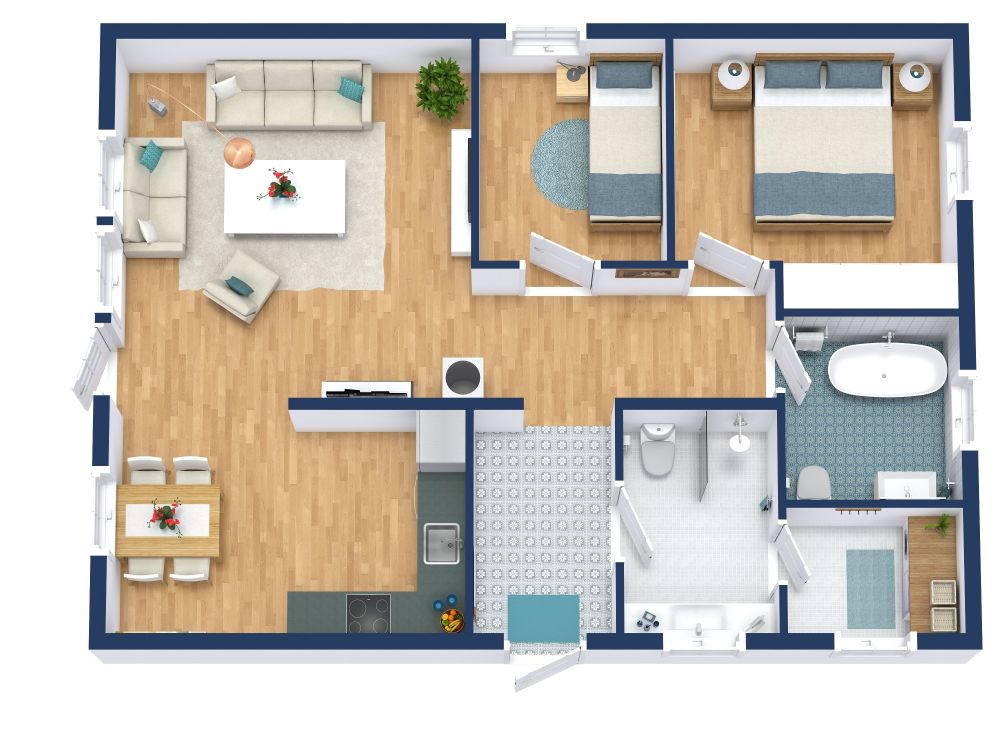
Made by
Home Floor Plans
584 sq ft
54 m2
1
Level
1
Bedroom
1
Half Bath





