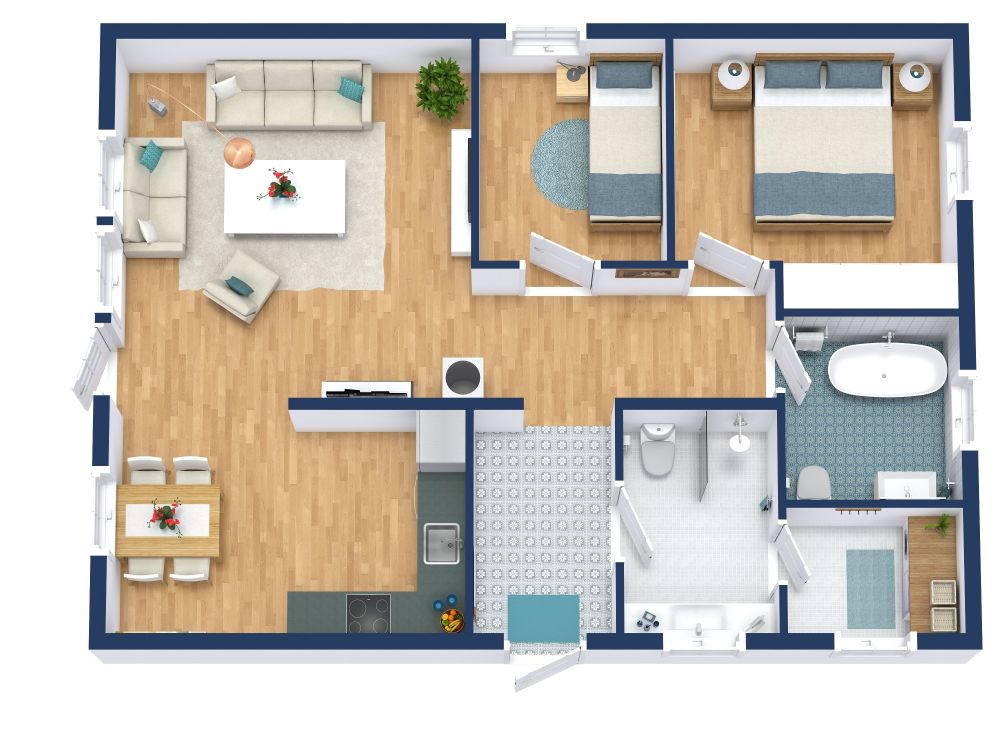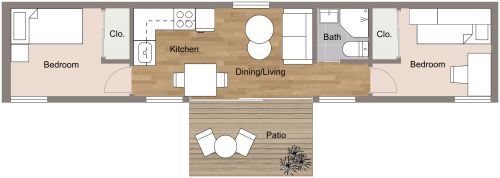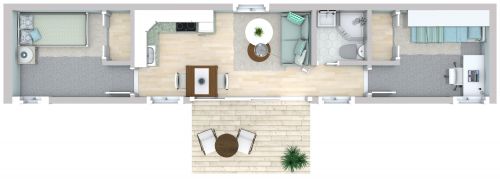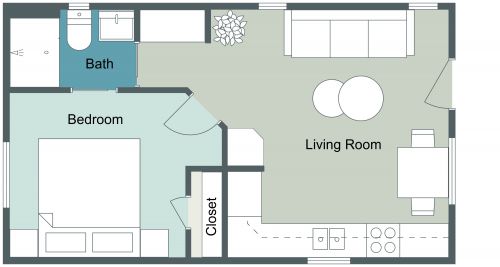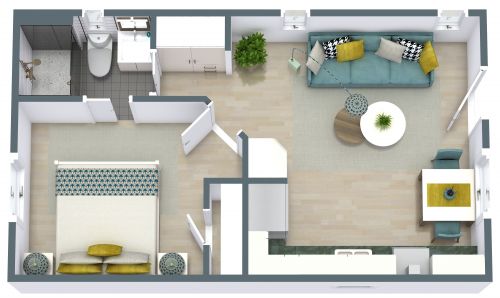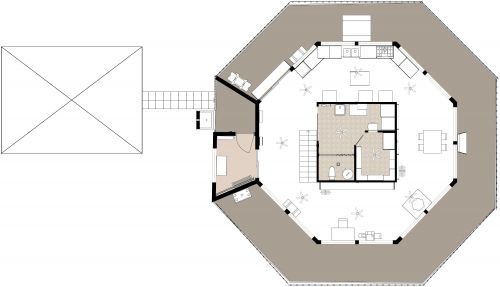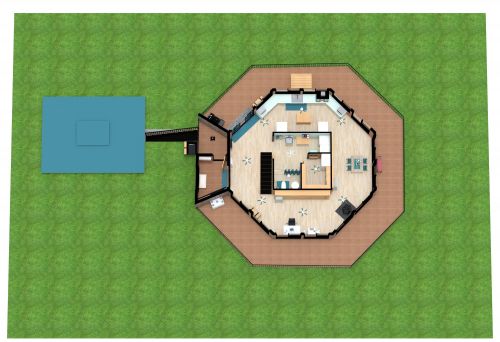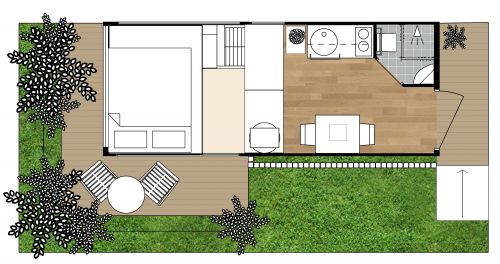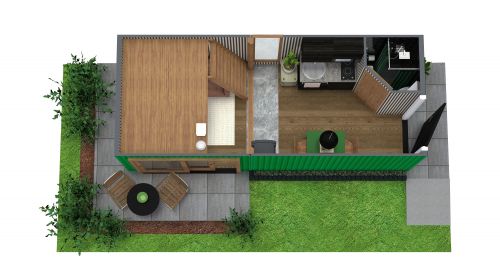Shipping Container House
Symmetrically constructed, with two bedrooms, two bathrooms and a wraparound porch, this shipping container house is bright and practical. The primary bedroom has a double bed, a study table, a chair and a large closet. The smaller bedroom has a double bed and a closet. Both bedrooms open out to the porch. There are two bathrooms, each with a glass shower, a sink and a toilet. There's also a cozy living area with two gray loveseats and a coffee table between them. This living area flows into the kitchen which has an L-shaped counter, a cooking range, a wall-mounted chimney and a refrigerator. The living area and the kitchen also open onto the porch which has three distinct seating areas where you can lounge on a sunny day. Although this house is made from shipping containers, it has a spacious, cheerful feel.
