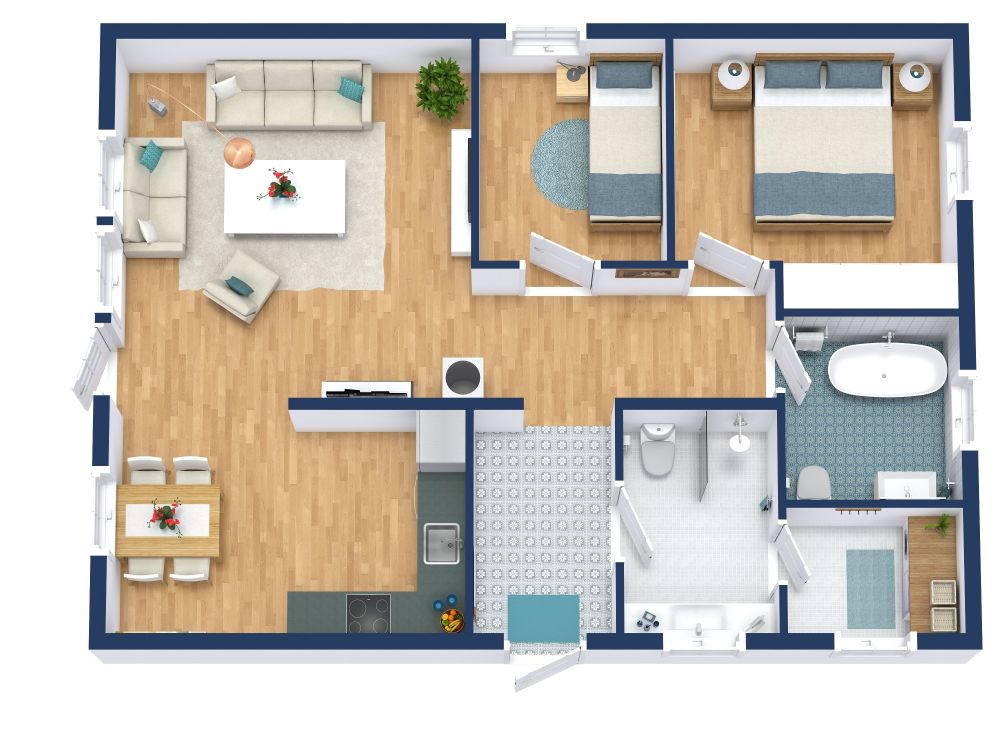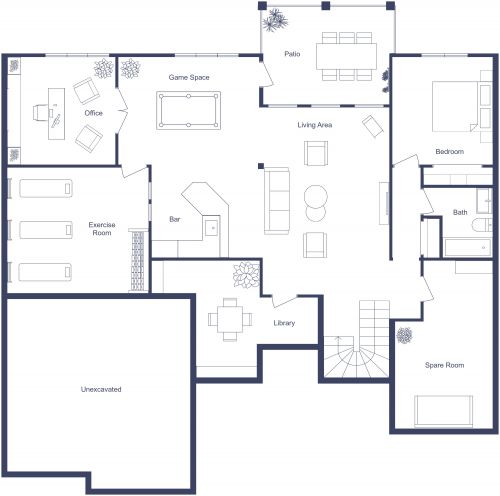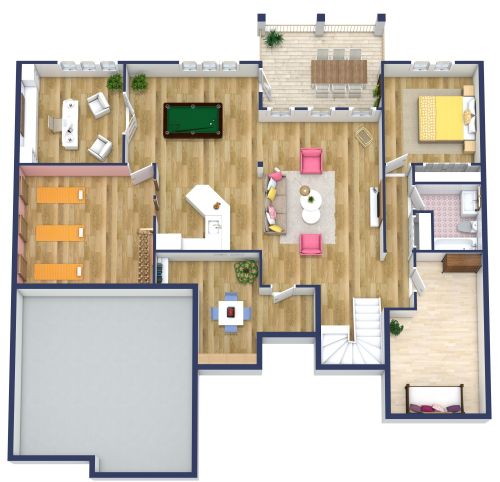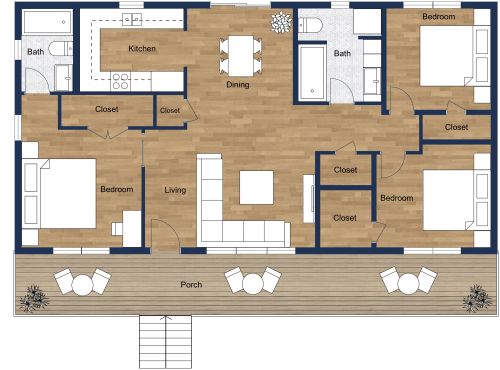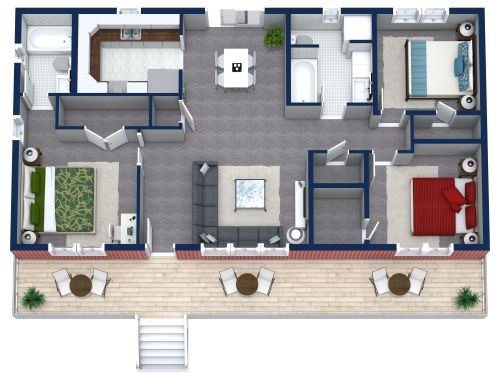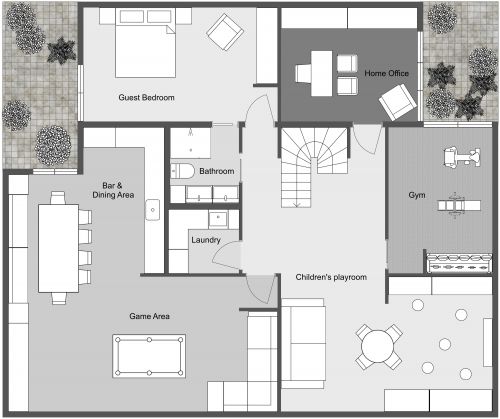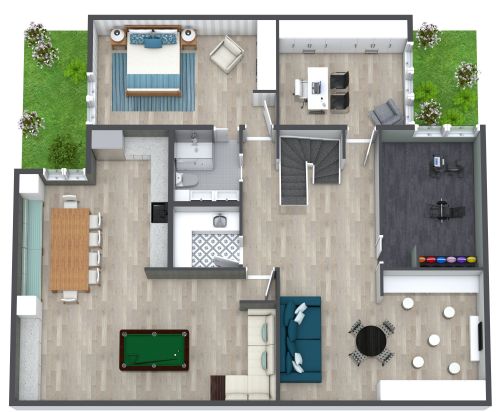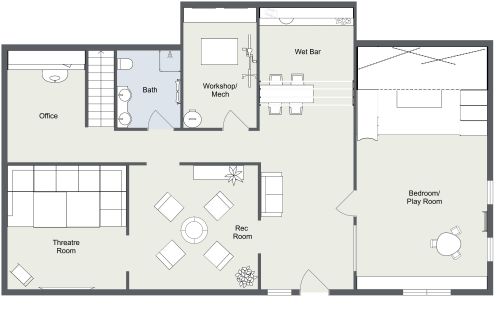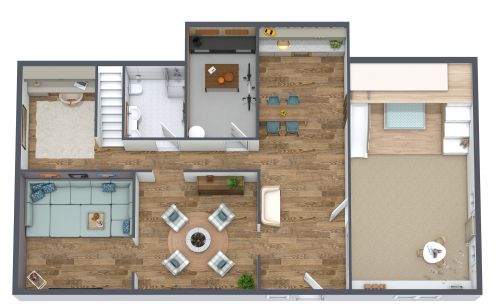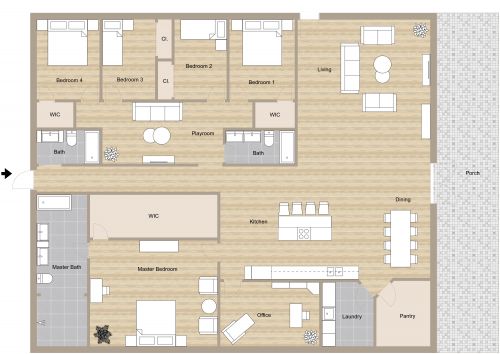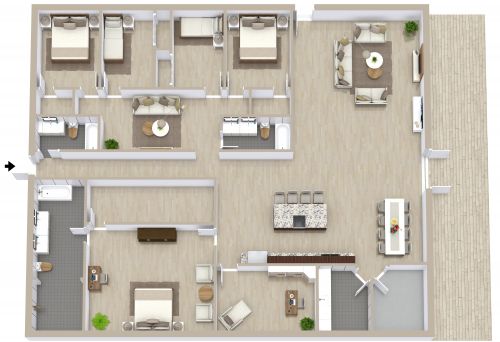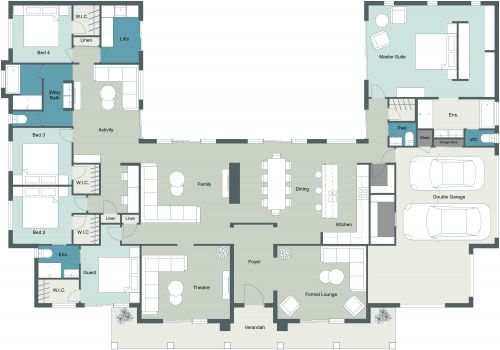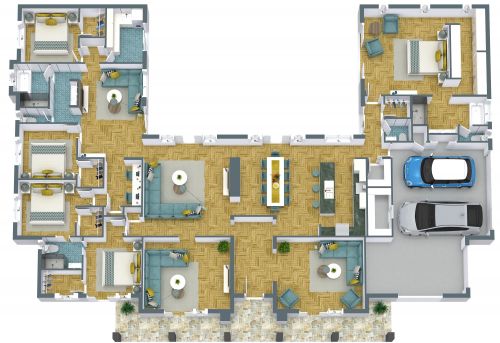Basement Floor Plan Design
You are sure to love the contemporary atmosphere and effortless charm that this modern basement plan design embodies. Light hardwood flooring can be found throughout the entire basement. The two bedrooms have plenty of room for a queen-sized bed, two side tables, and built-in closets. The full-size bathroom includes double sinks, a bathtub and shower, and slate gray tile. A small mudroom and separate gym area make this basement as practical as it is beautiful. The basement includes two spacious living areas, one with a cozy fireplace and a bar, making relaxing and entertaining pleasurable. Cool teal and bright green accents give this basement a calming vibe yet stylish vibe. Your family will look forward to spending time in this comfortable and attractive space.
