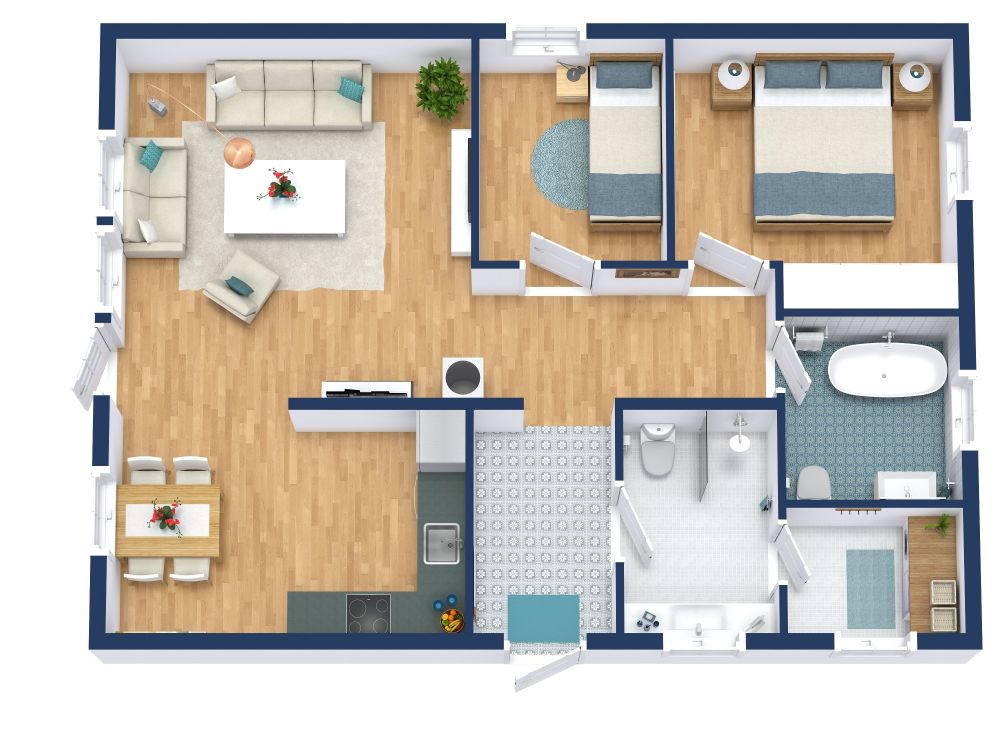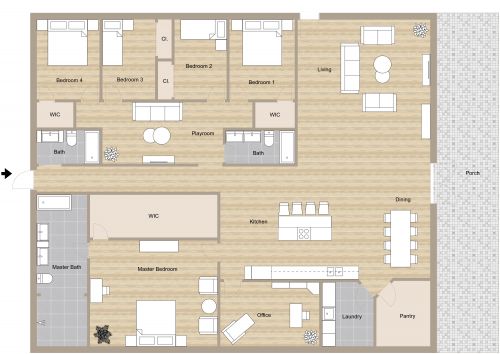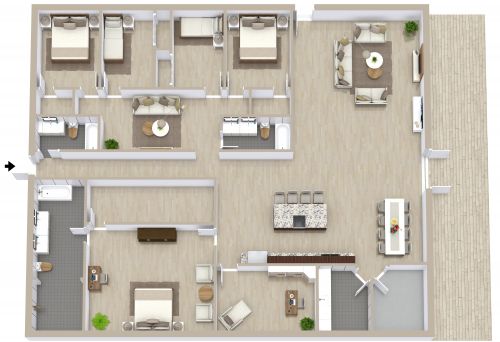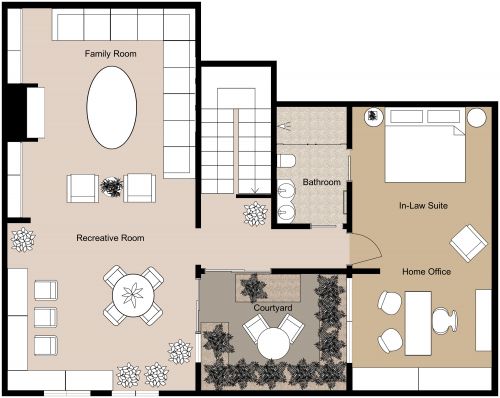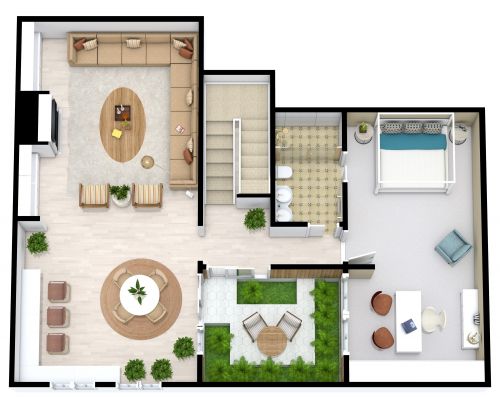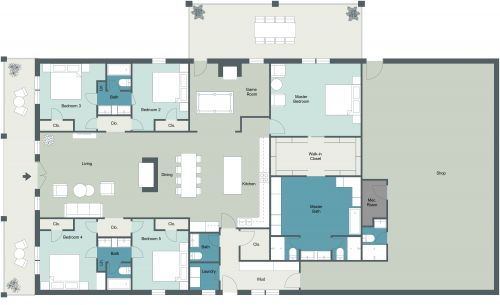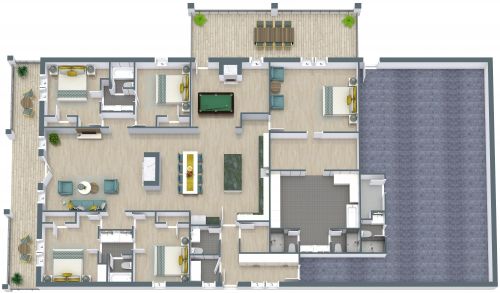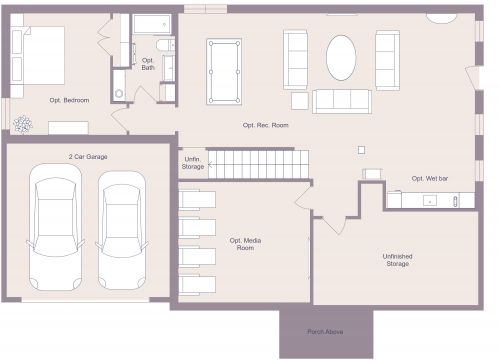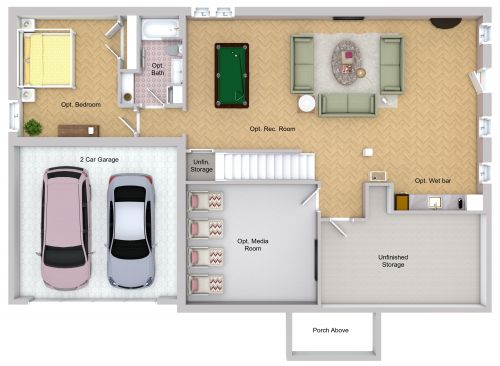Barndominium House Design
If you love living spaces that feel bright, open, and spacious, you'll adore this barndominium house design. The layout features two entryways: one from the large deck and another from a smaller porch. The main room includes a living room area featuring a sectional, loveseat, area rug, and wood-paneled wall. This living room seamlessly flows into the dining area and kitchen. The kitchen comes complete with white cabinets and deep green countertops, providing an understated yet bold aesthetic. Light hardwood flooring runs through the main living space as well as in the two large bedrooms and office. Both the master and guest bathrooms, as well as the laundry room, feature slate gray tile floors and modern white appliances. Every room in the home offers plenty of natural light, including the bathrooms. This design is as contemporary and stylish as it is laid back and comfortable.
