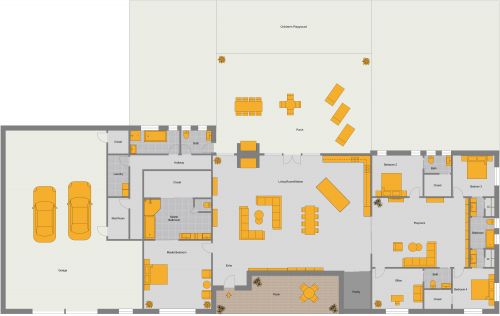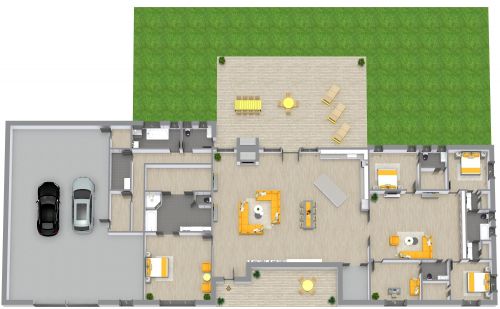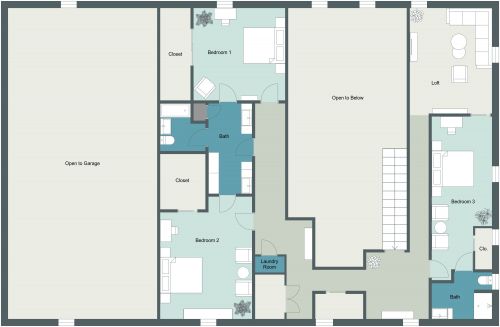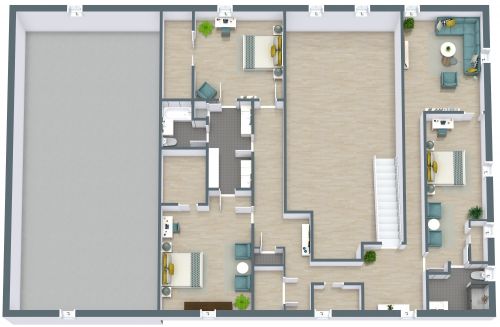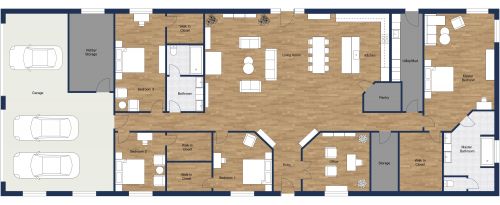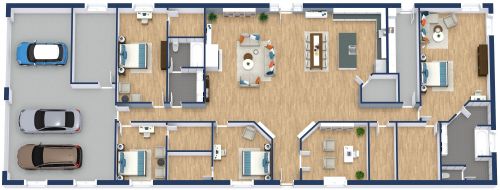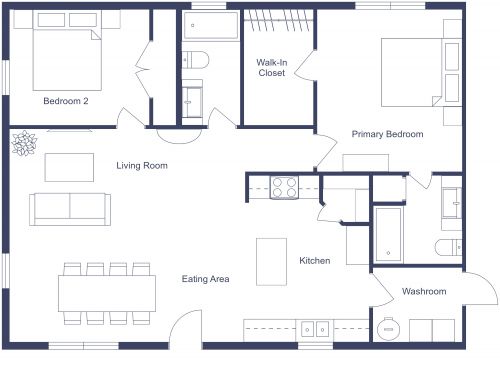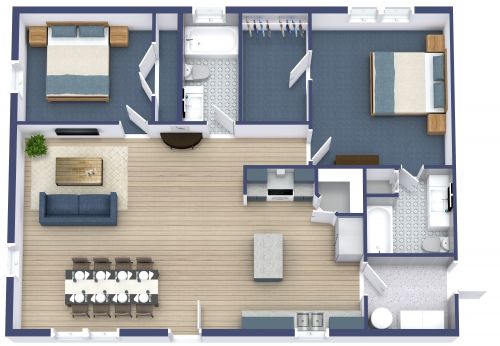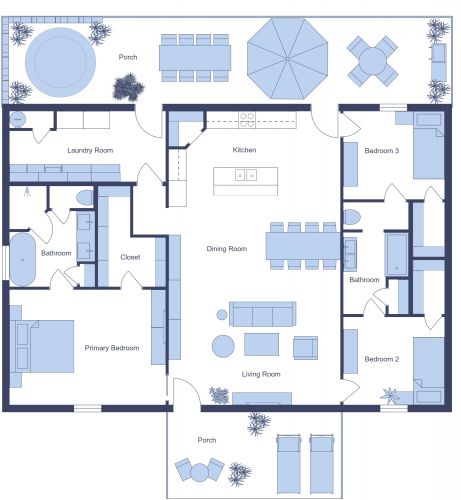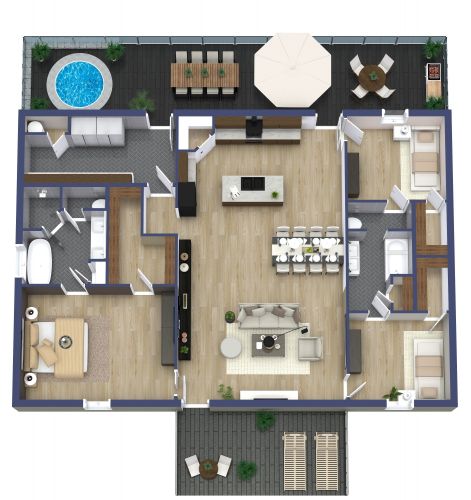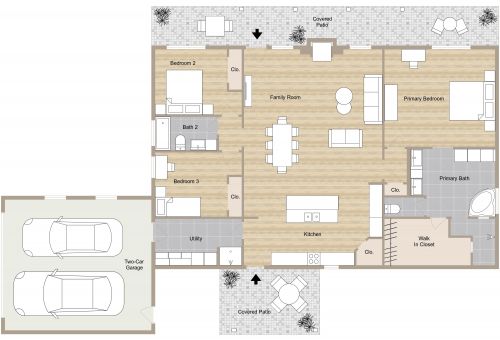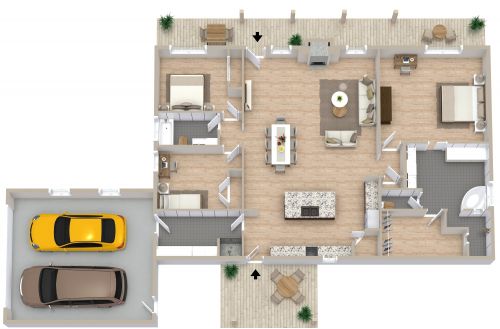Barndominium Design With 3 Bedrooms
Simplicity and elegance meet in this barndominium with three bedrooms. Enter the front door to find a sprawling living area that includes a living room, kitchen, and dining room. The living room is made up of modern gray carpeting, tan walls, and two windows, allowing plenty of natural light to spill in. An oversized fireplace can be found in the corner of the space along with a gray paneled wall creating the room's stylish focal point. The kitchen includes lots of counter space and simple white cabinets. Bright yellow accents bring in much-needed color to the home's neutral backdrop, including on the sofa, bar chairs, and dining table accents. Along with three bedrooms, two bathrooms, and a half bathroom, the 3,325 sq. ft. home features a laundry room, a utility room, a home office, and a one-car garage.



