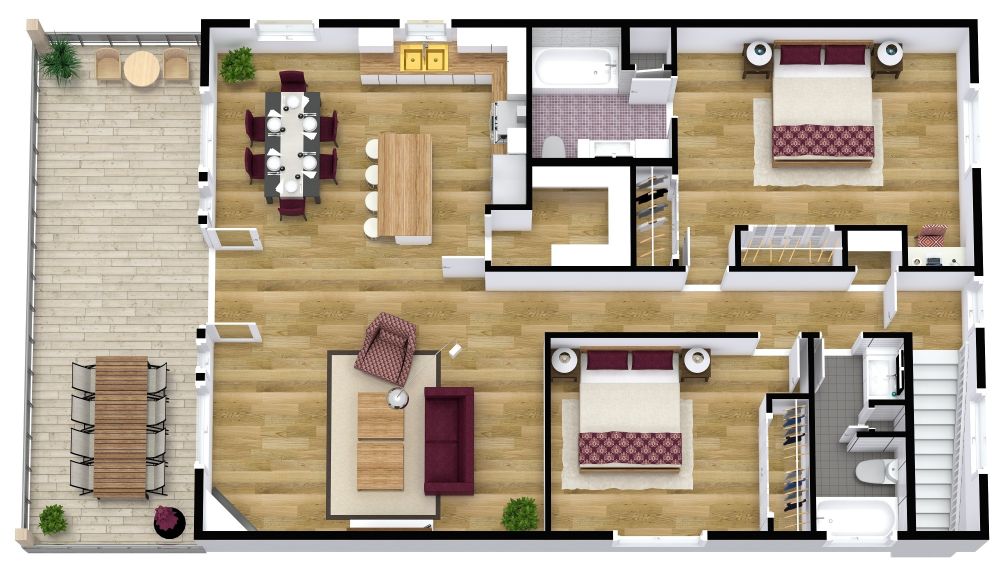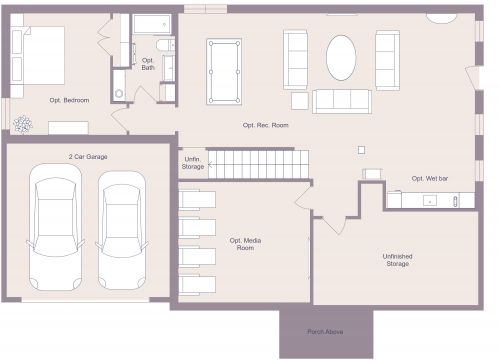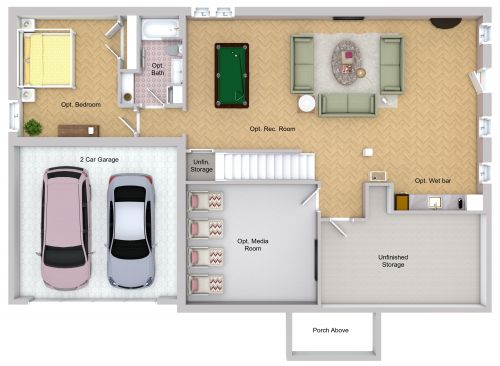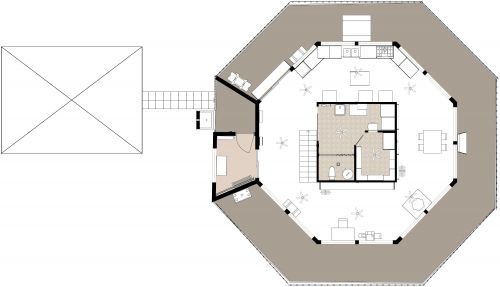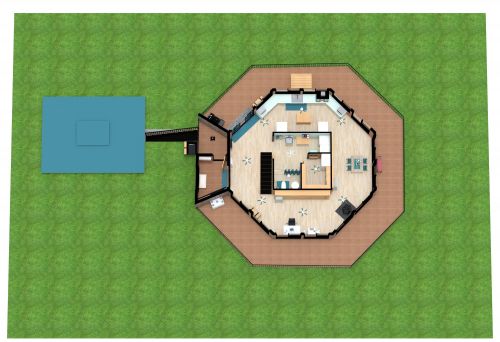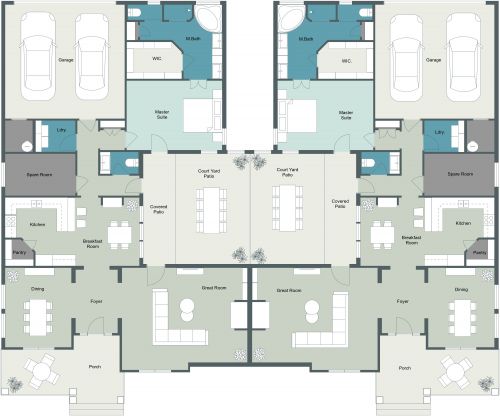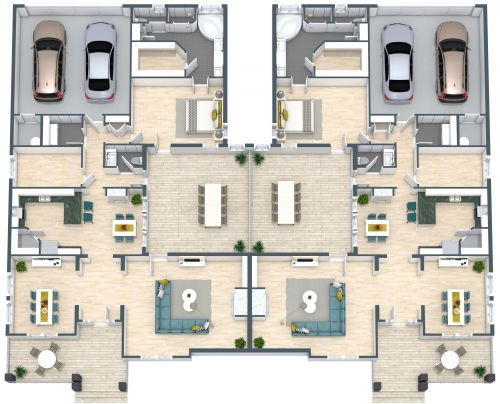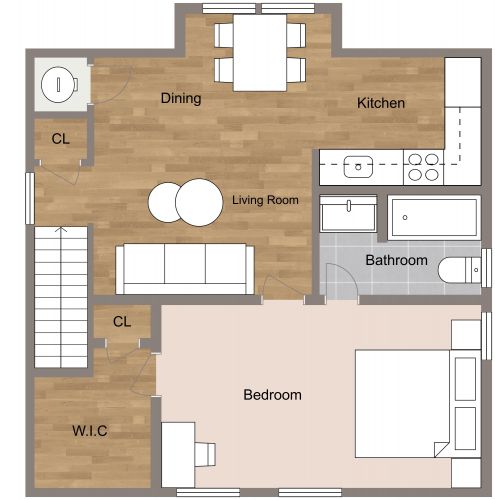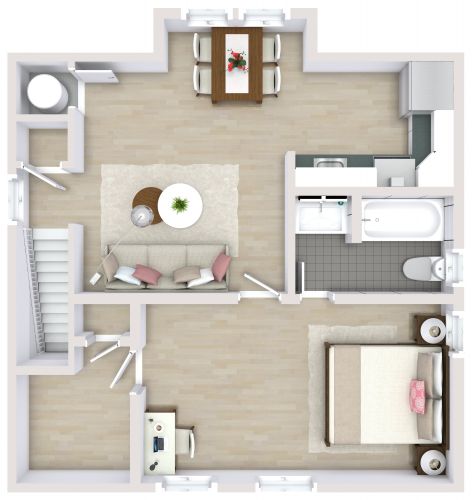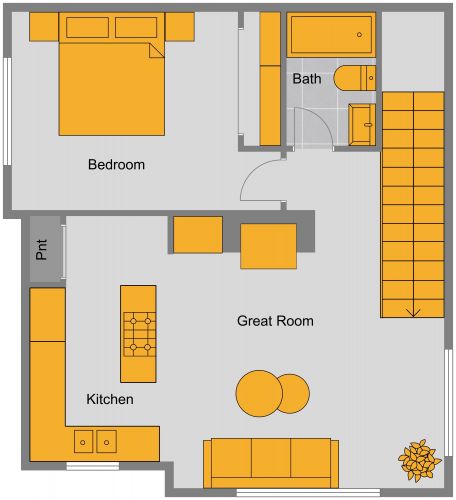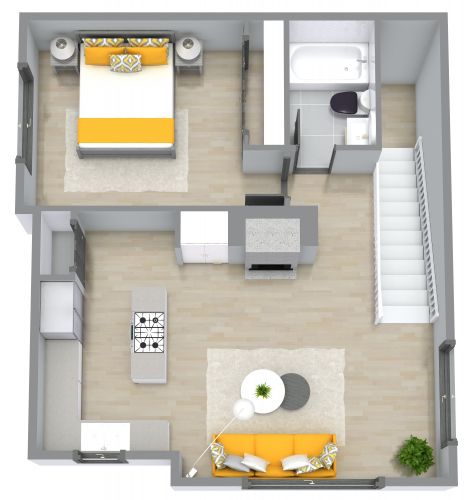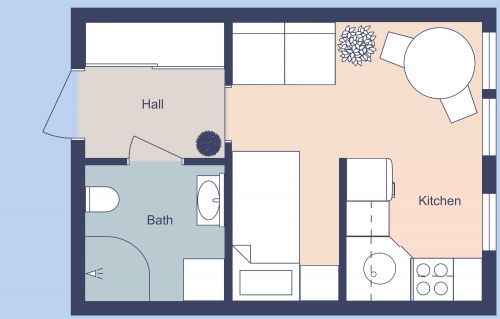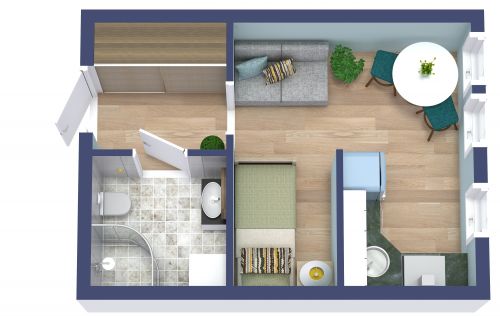2 Bedroom Garage Layout With Balcony
Take a look at this single car garage layout with a light and bright 2 bedroom with balcony unit upstairs. The functional garage includes space for a single car, shelves, a workshop, craft, or office space, a convenient powder bathroom, and a storage closet. An entry foyer and staircase lead to the 2 bedroom apartment, where you’ll enter into the sun-filled living and dining room with views of a spacious balcony or terrace. Nearby, the semi-private galley kitchen features a refrigerator, range, sink, lengthy counters, and practical upper cabinet storage. The two similar-in-size bedrooms include a built-in closet and multiple windows to showcase the views. The bedrooms share a nearby full bathroom featuring a vanity sink, toilet, and combination bathtub/shower.
