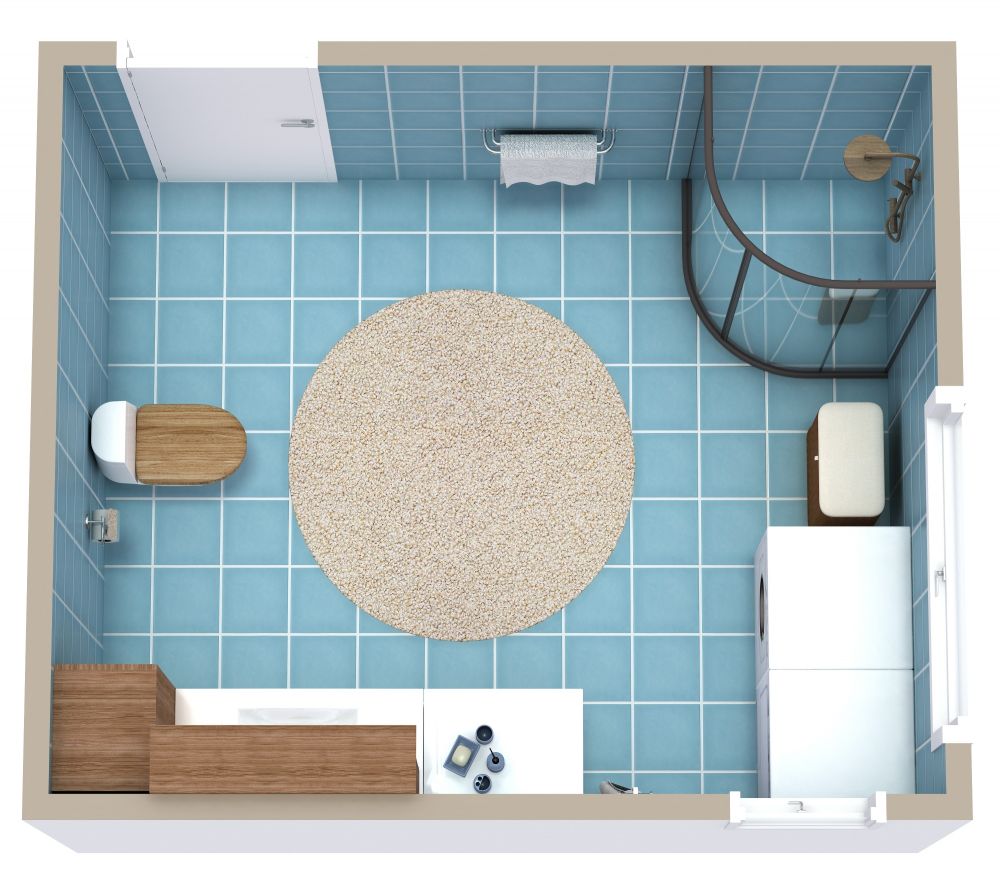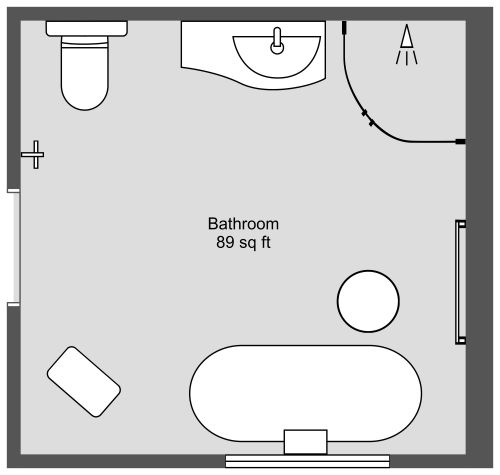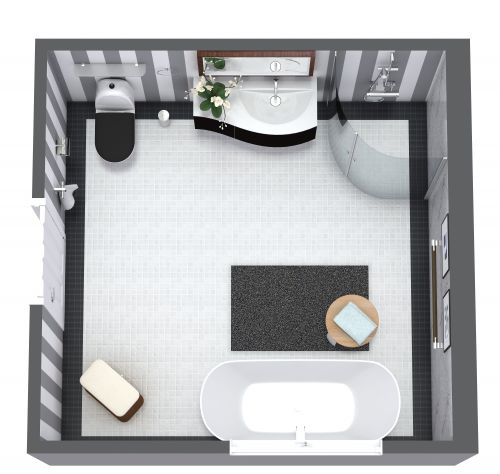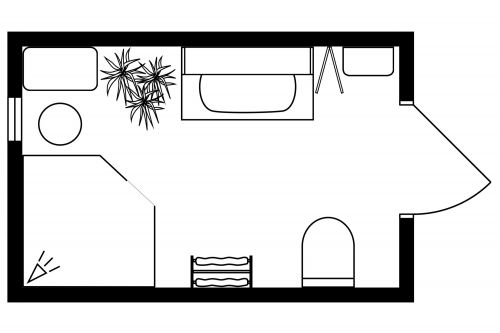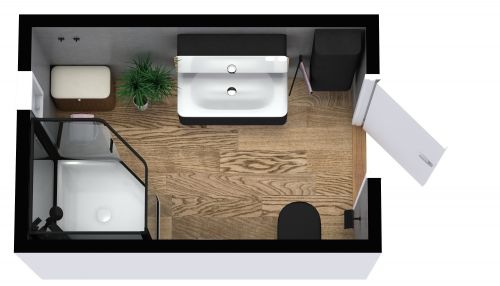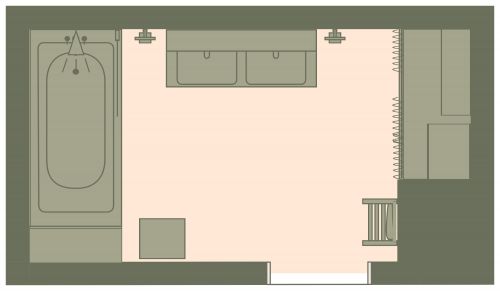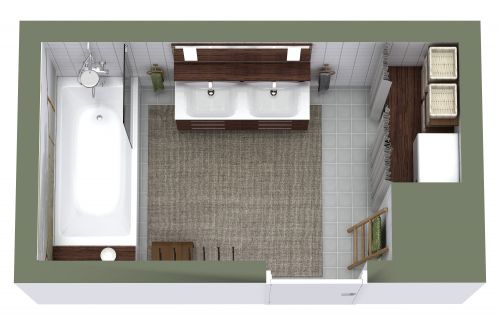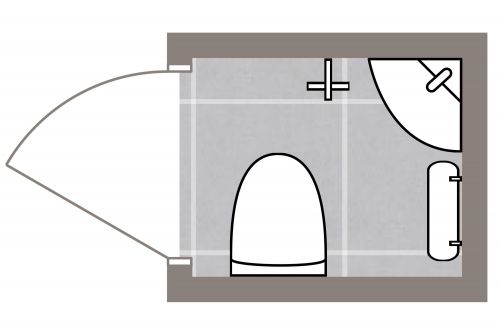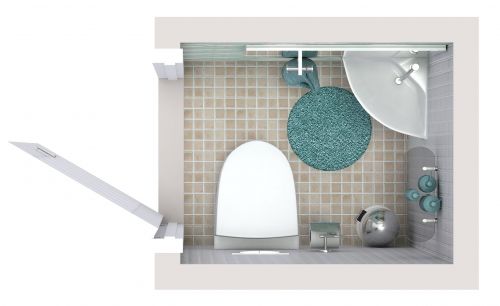Square Bathroom Design
Everything about this square bathroom design exudes luxury and style. The floor features a handsome herringbone design that offset the simple white walls. The toilet includes a wood-detailed lid that brings home the natural ambiance of the space. Beside the toilet, a pair of charming sinks can be found. The sinks are comprised of eye-catching white and gray marble. They're surrounded by a different style of white and gray marble, giving the room visual intrigue and depth. A glass wall panel separates a long space that holds both the shower and an oversized tub. A towel ladder and tiny table are positioned within reach of the lovely soaking tub. The shower, tub, and sinks all feature gold hardware. A triangular-shaped window lies on the wall across from the doorway. You'll feel like you're staying in a luxury hotel when you step foot in this gorgeous square bathroom design.
