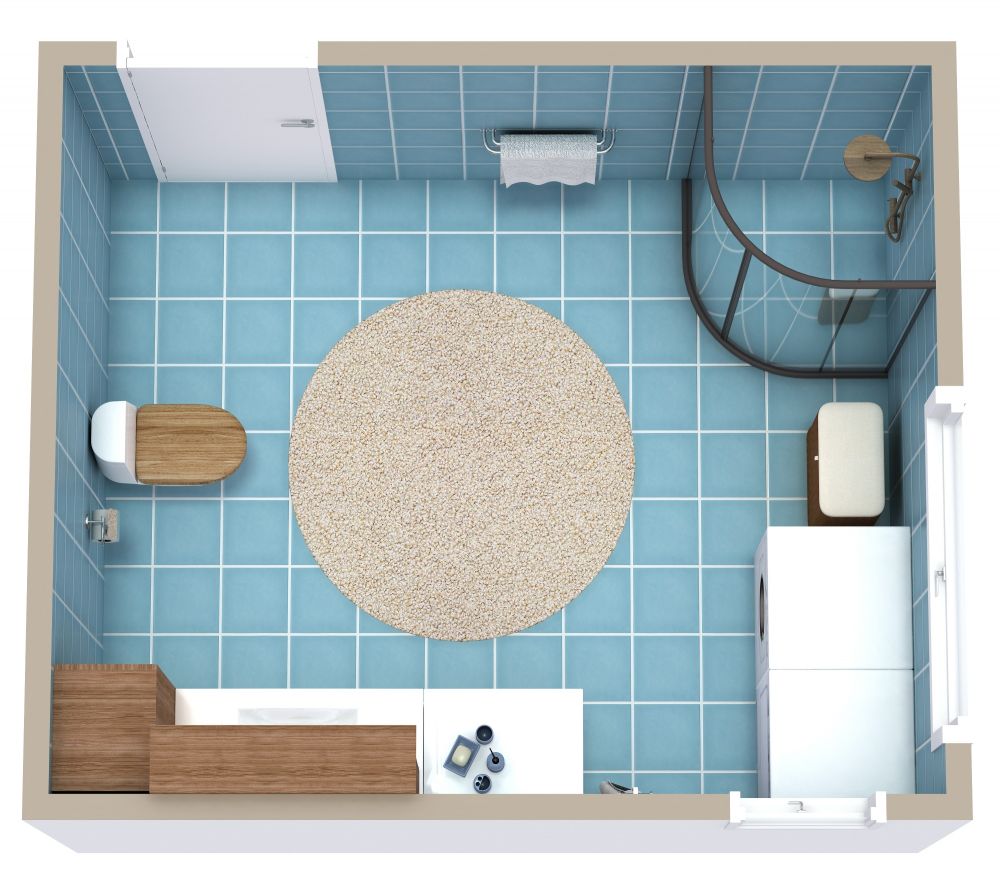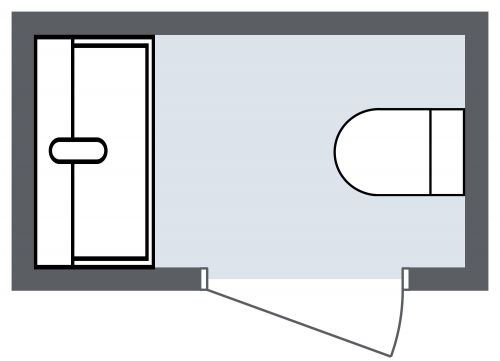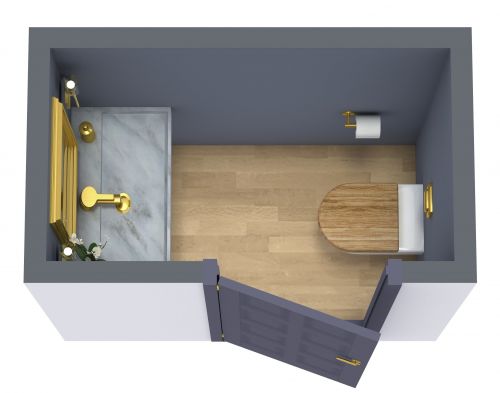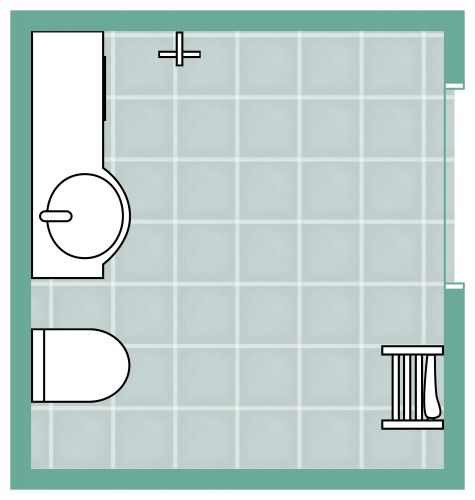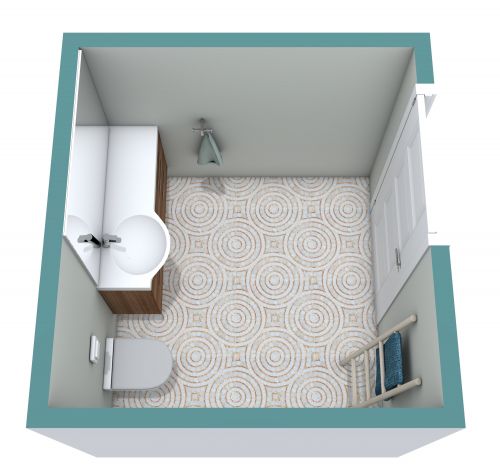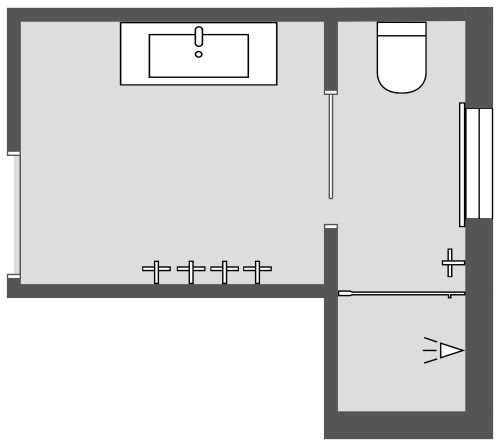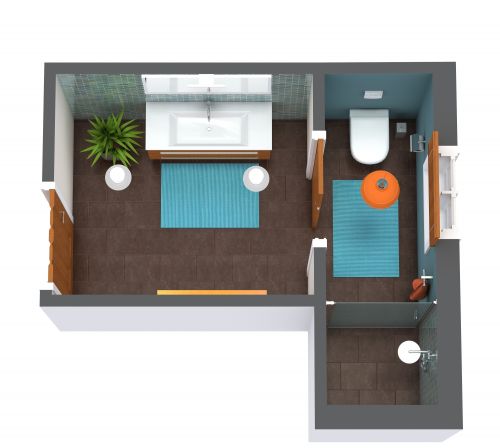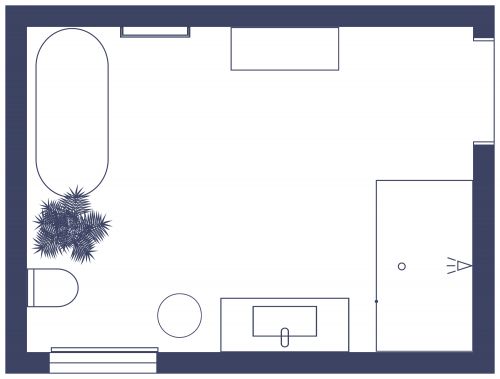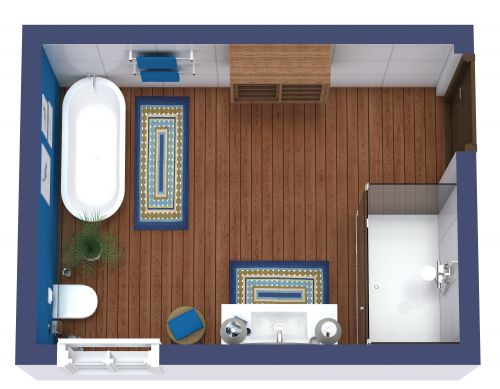Powder Room Décor
This plan's powder room decor includes a wallpapered accent wall and pops of color, all in a small bathroom design that uses just 9 sq ft (1 m2). The standard interior entry door is mounted with an outward swing to conserve space - or you can update the floor plan with a pocket door, it’s all up to you. The bathroom features a compact wall-mounted sink and toilet - both take up less physical room and provide an illusion of spaciousness. A large round mirror adds visual interest and other design touches include a towel hook and glass shelf to hold soap and decor. The wallpapered accent wall is a nice touch and adds a pop of orange/red - a great combination paired with the beige and white tiles in the rest of the room. A red rug and red hand towel tie it all together to complete this tiny bathroom design.
