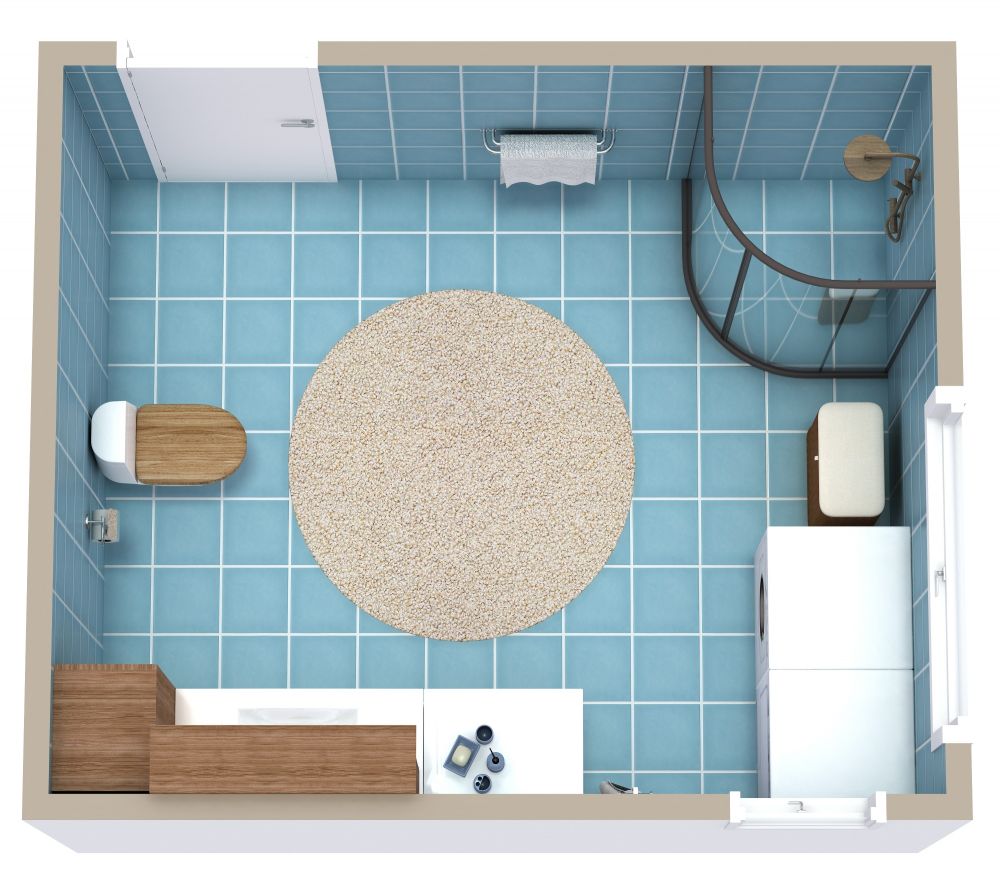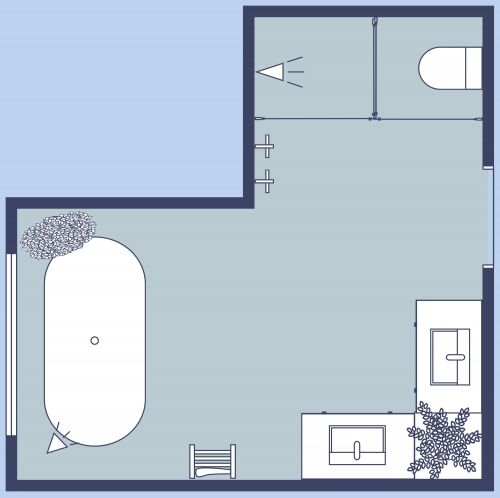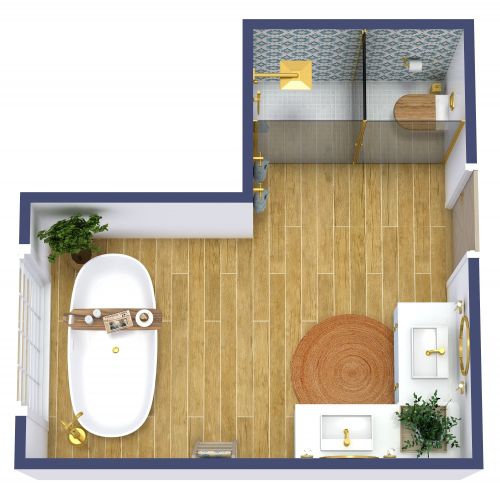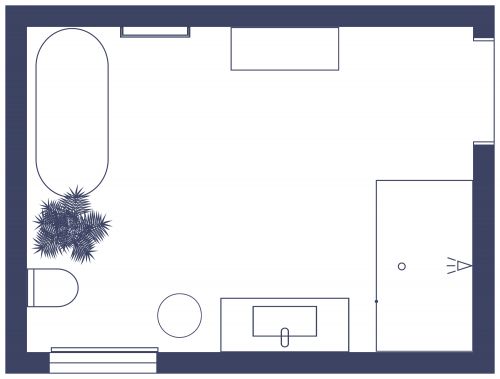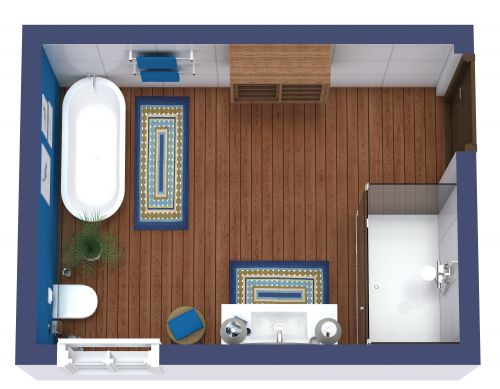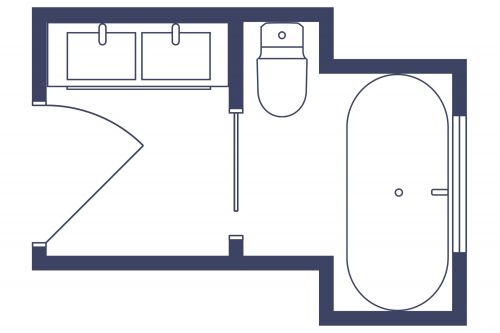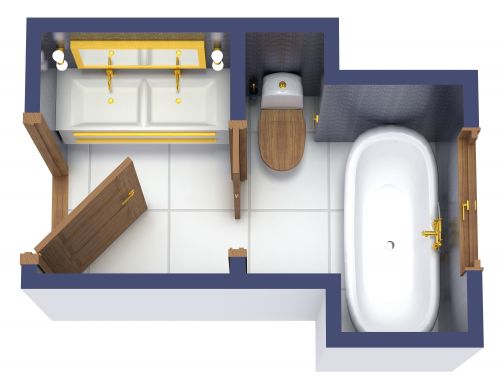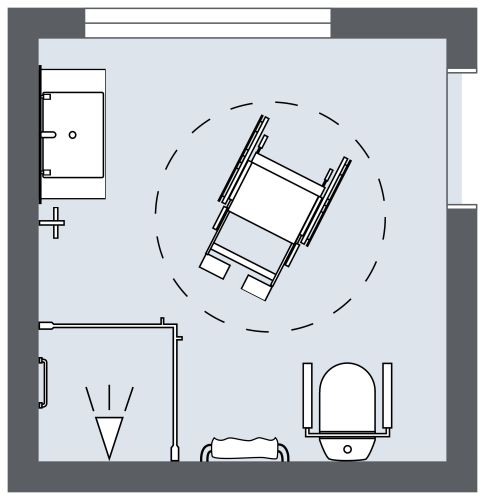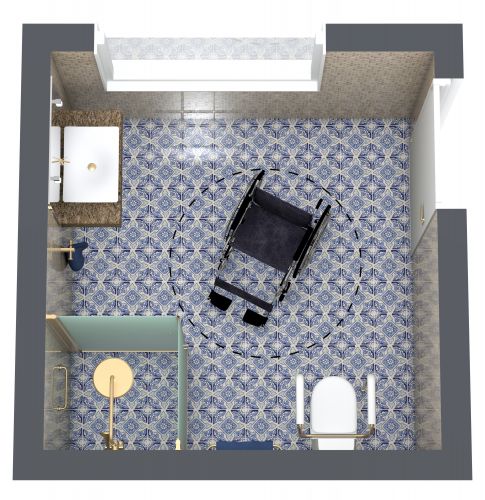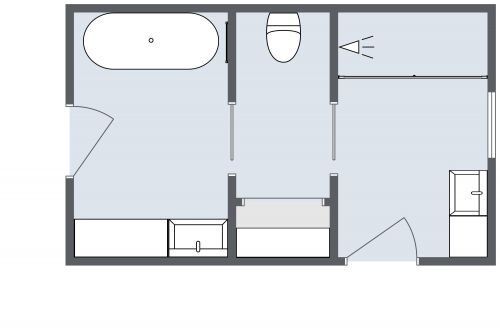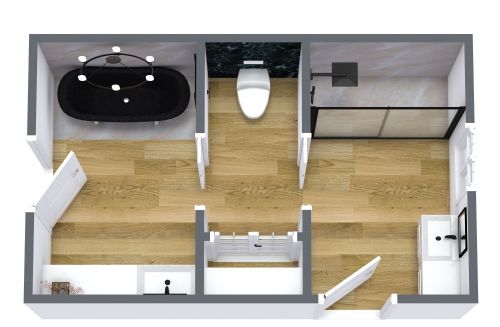Compact Bathroom With L-shaped Right Hand Shower Bath
This compact bathroom with its L-shaped right-hand shower bath shows a layout option for an odd-shaped bathroom space. This particular footprint includes an alcove or recess, an area in a room that sits further back. The L-shaped shower bath can tuck right into the nook, while the narrow portion of the tub allows for a wider walkway into the rest of the bathroom. The wall-mounted toilet, built into a bump-out or half wall, is a good option if you don’t want to break into the existing wall. The resulting shelf behind the toilet provides a place for decor or bathroom accessories. The compact vanity sink offers excellent storage options – how about rolled or folded towels on the bottom shelf? The decor combines beach and Mediterranean style with sea glass colors and patterned tile. Gold fixtures provide an elegant final touch to this floor plan.
