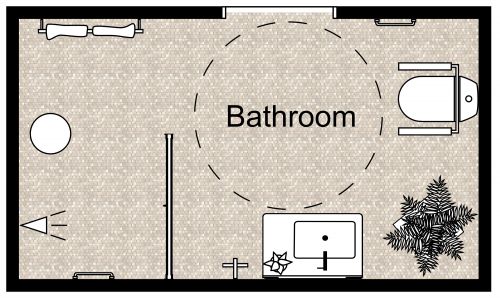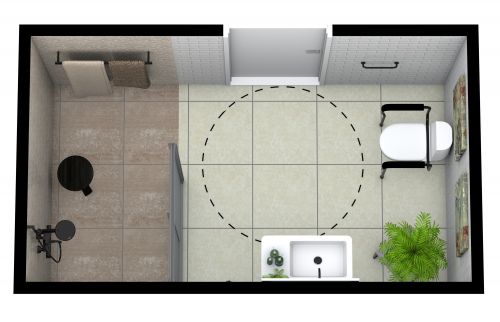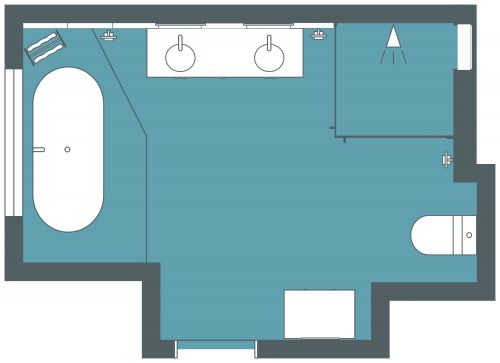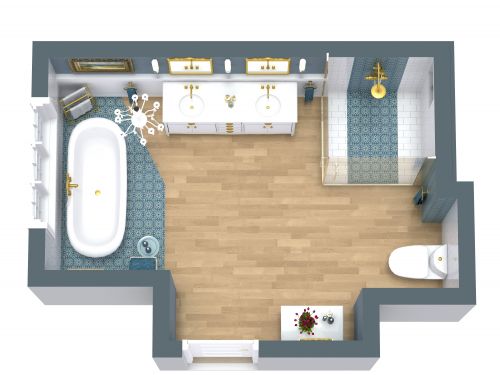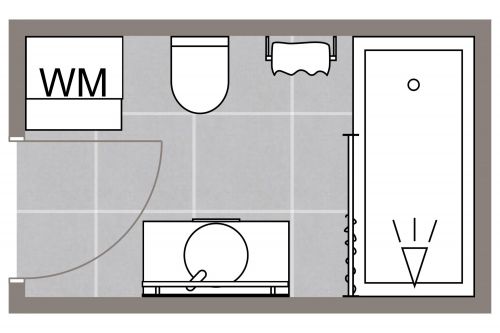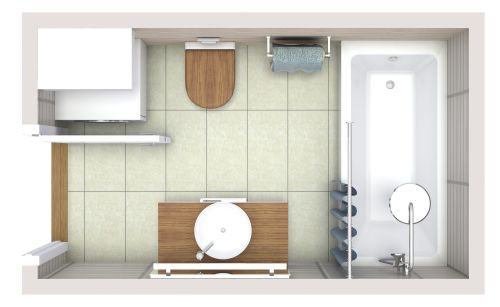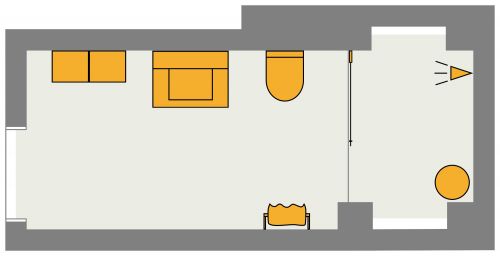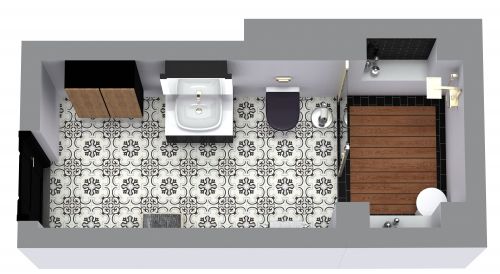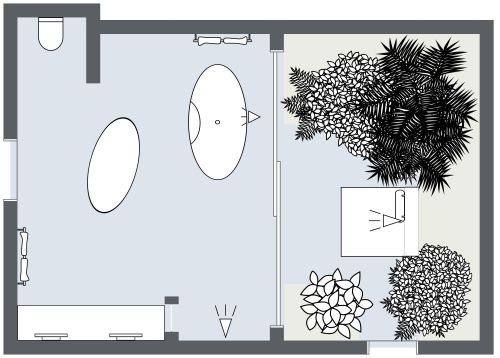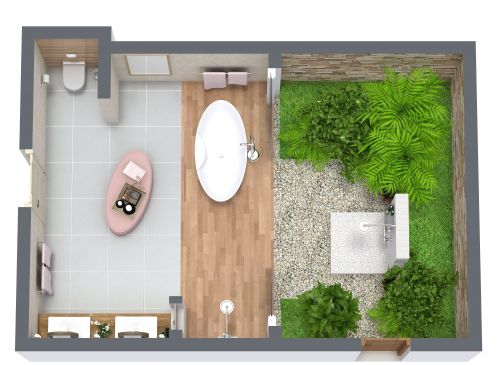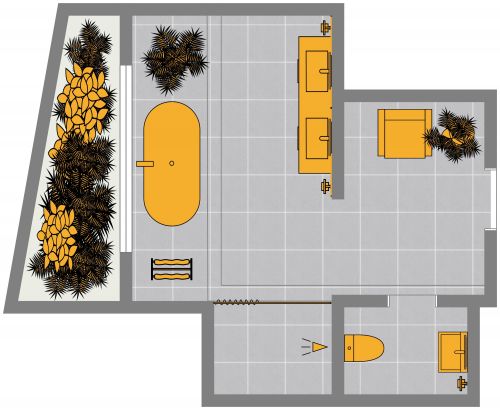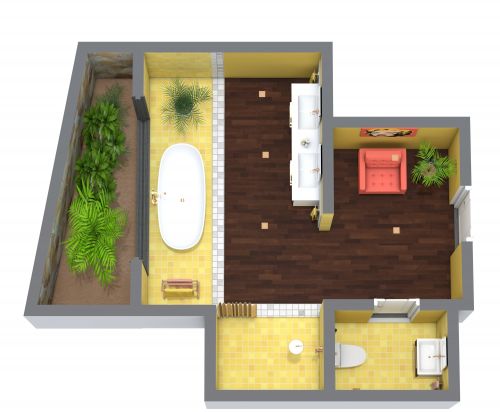Rectangular Master Bathroom Layout With Tropical Décor
Take a vacation at home in this rectangular footprint primary bathroom with tropical décor. The full bathroom layout features a swing door entering a sizeable open-plan bathroom. Opposite the entrance sits a long vanity with dual sinks. A large standalone soaking tub takes center stage on one side of the room. On the other side, a spacious walk-in shower awaits. A wall-mounted toilet completes the bathroom fixtures. The décor evokes the feel of a tropical jungle, complete with a living wall of plants, multiple tropical potted plants, framed nature pictures, and stunning marble vanity. Dark wood accessories add contrast to the lighter stone and wood flooring. Finishing touches, such as the shower and tub benches and product niche, make this room a pleasure to use.






