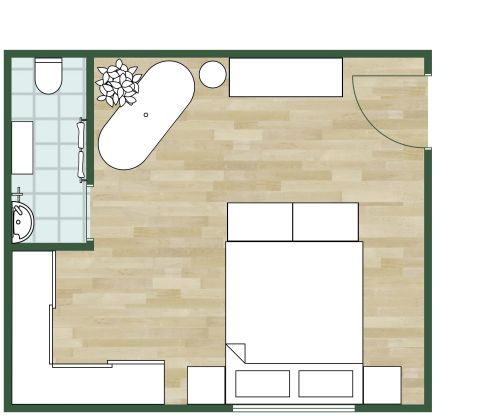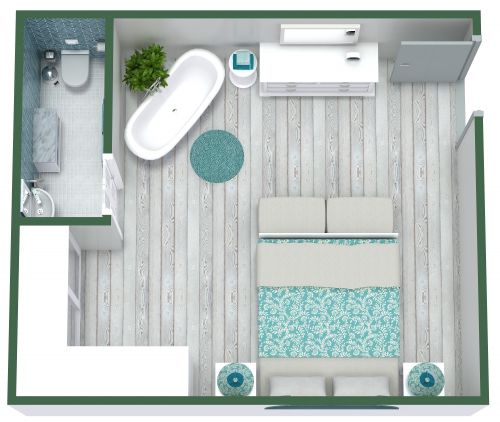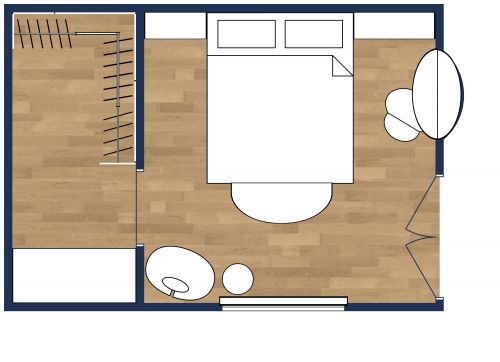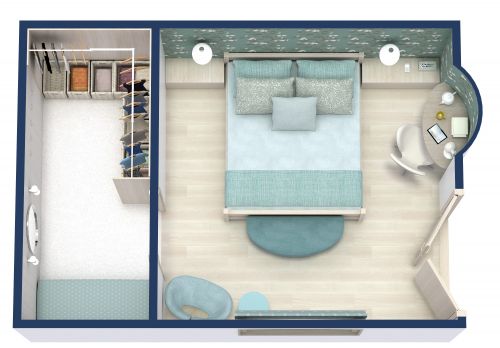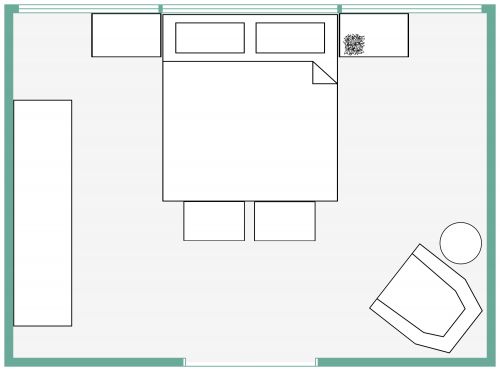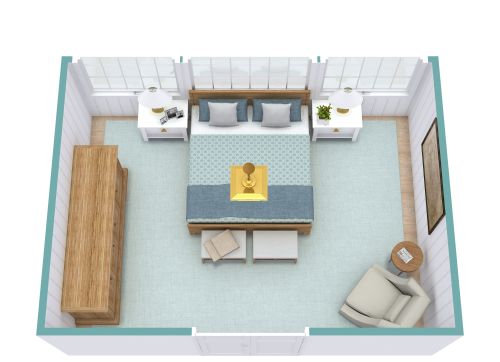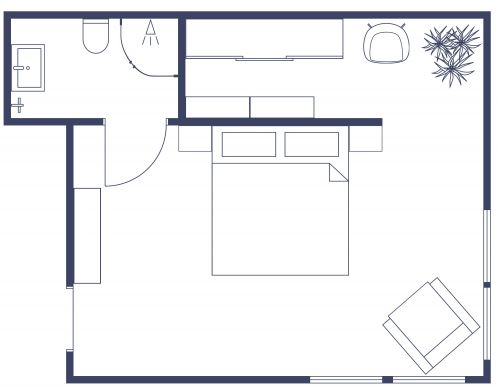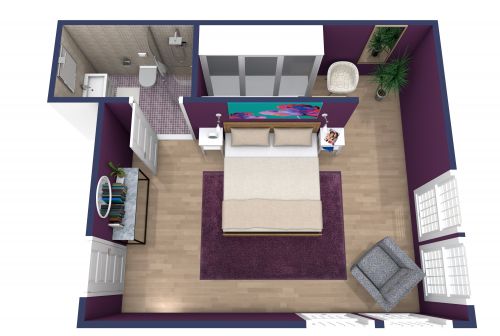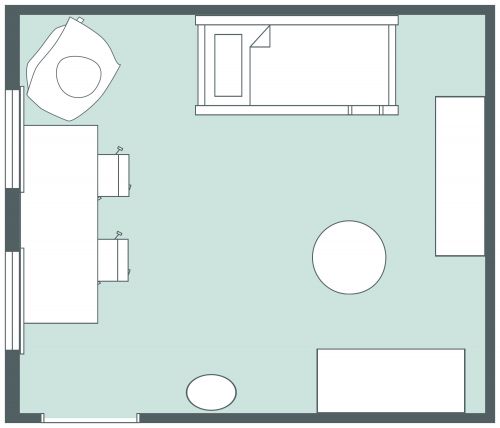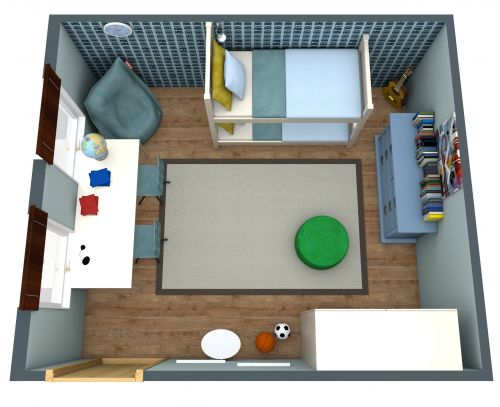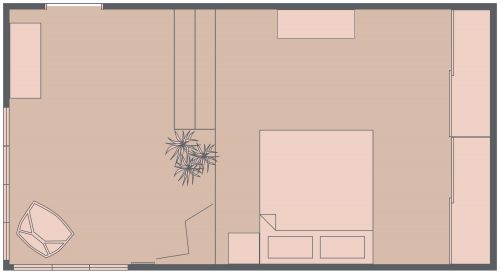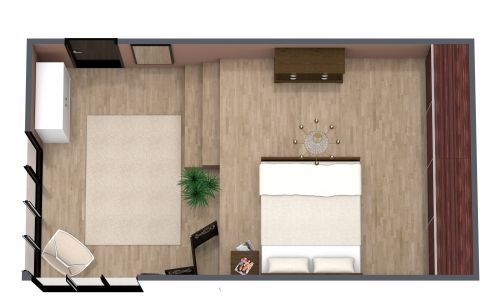Primary Bedroom Layout With Neutral Color Scheme
Designed to be your cozy oasis at the end of each day, this primary bedroom layout with a neutral color scheme offers space and tranquility. Large windows can be found on the wall opposite the bed, allowing you to wake up to natural sunlight. Ample wall space between the windows offers the perfect spot for a television, and the corner opposite from the bedroom door is a great spot for a reading nook and some greenery. This layout offer space for a king or queen size bed, with plenty of room for matching side tables. A vast closet lines the entire back wall of the bedroom, so you'll never run out of room for storage and organization. Discover all the possibilities with this spacious and stylish bedroom floor plan.
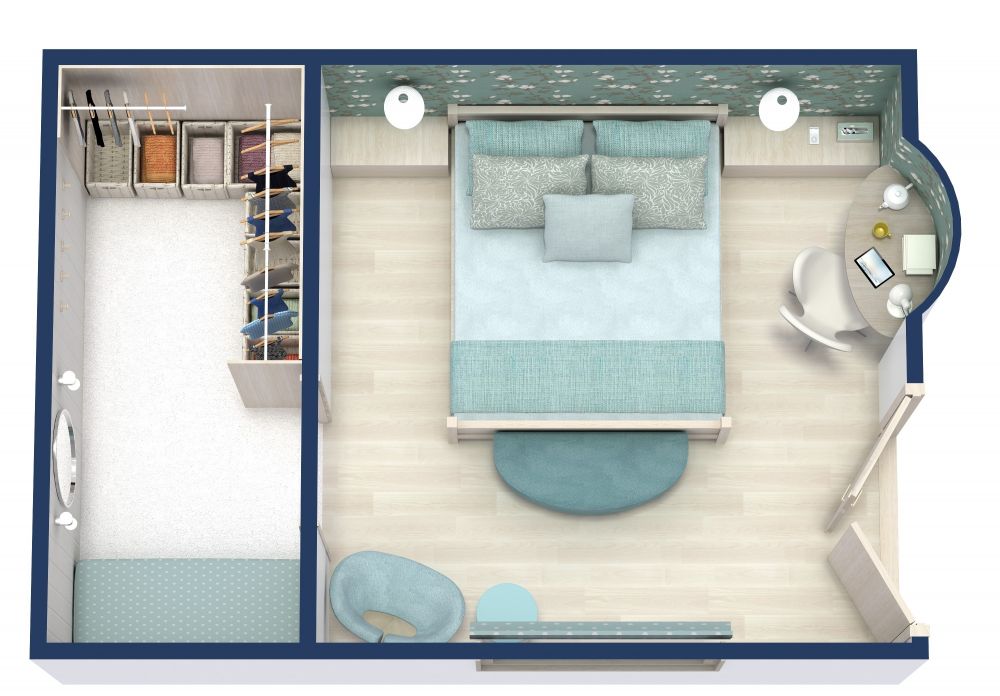
Made by
Bedroom Floor Plans
241 sq ft
22 m2
1
Level





