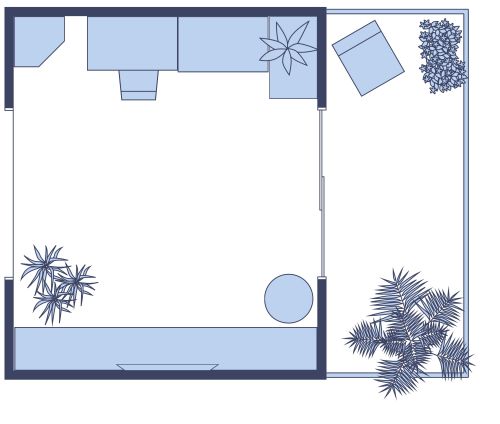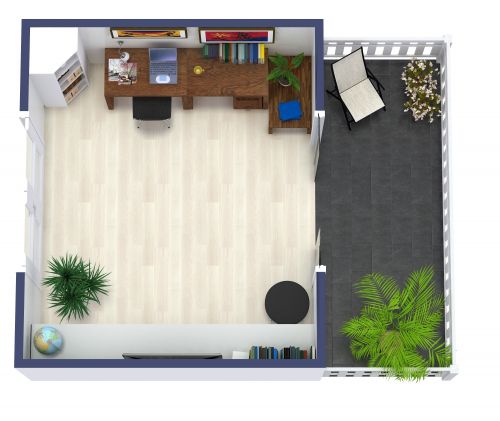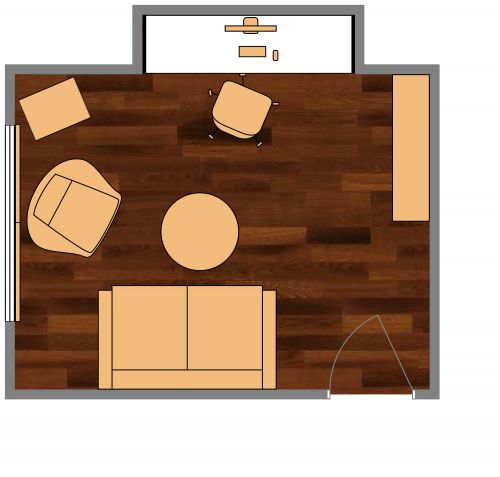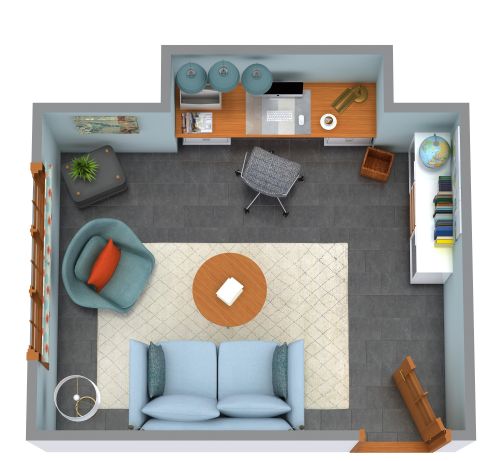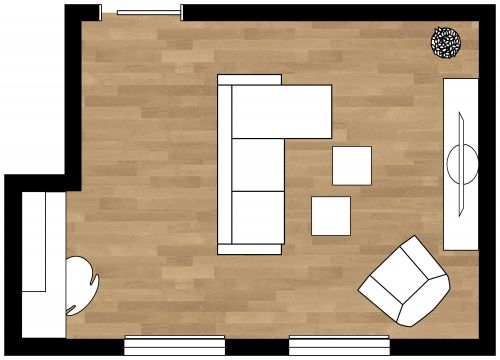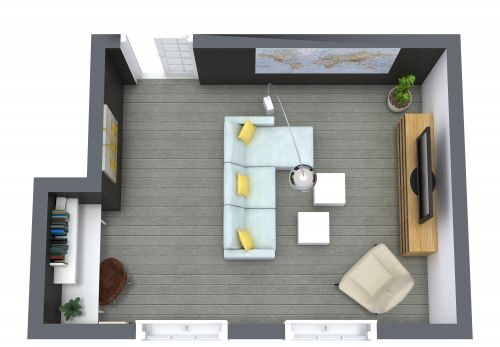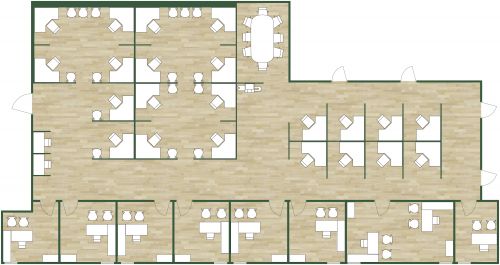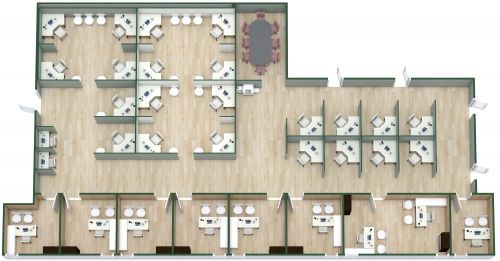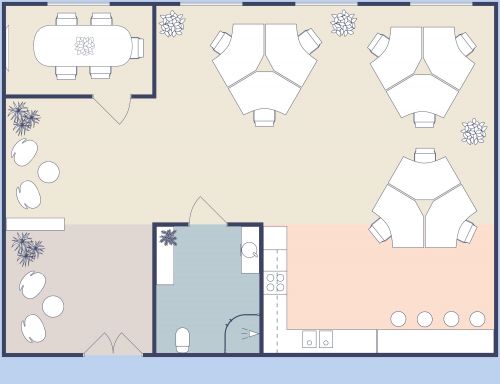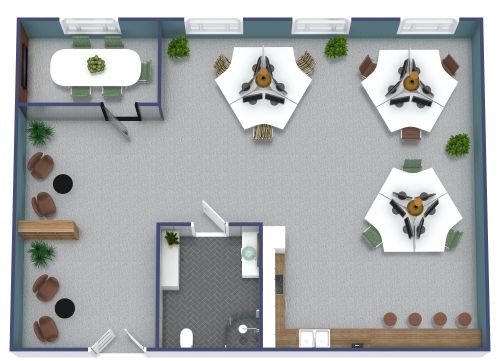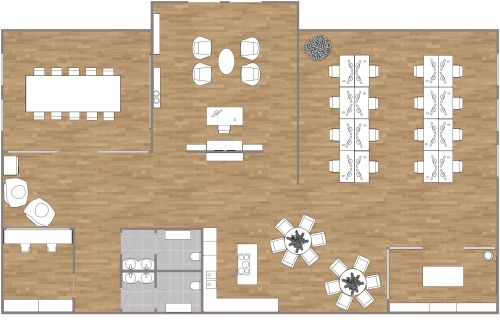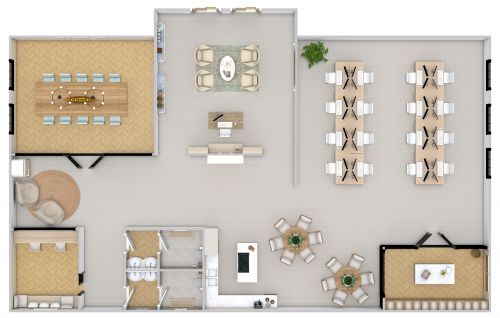Office Interior Design Ideas for Small Space
Who says that office spaces have to be boring? If you're searching for bold office interior design ideas for small space, this one is sure to pack a punch. Walk up the stairs to find an open floor plan that is cozy, functional, and brimming with personality. The space includes modern gray flooring and soft blue walls, creating a calming atmosphere. Two crisp white desks are paired with mismatched office chairs and a geometric area rug, creating a fun maximalist effect. A separate seating area includes a black leather sofa, two colorful chairs, a printed area rug, and two white tables. Other furnishings within the space include a piano, a floating shelf, and two sideboards, bringing in much-needed storage to the room.
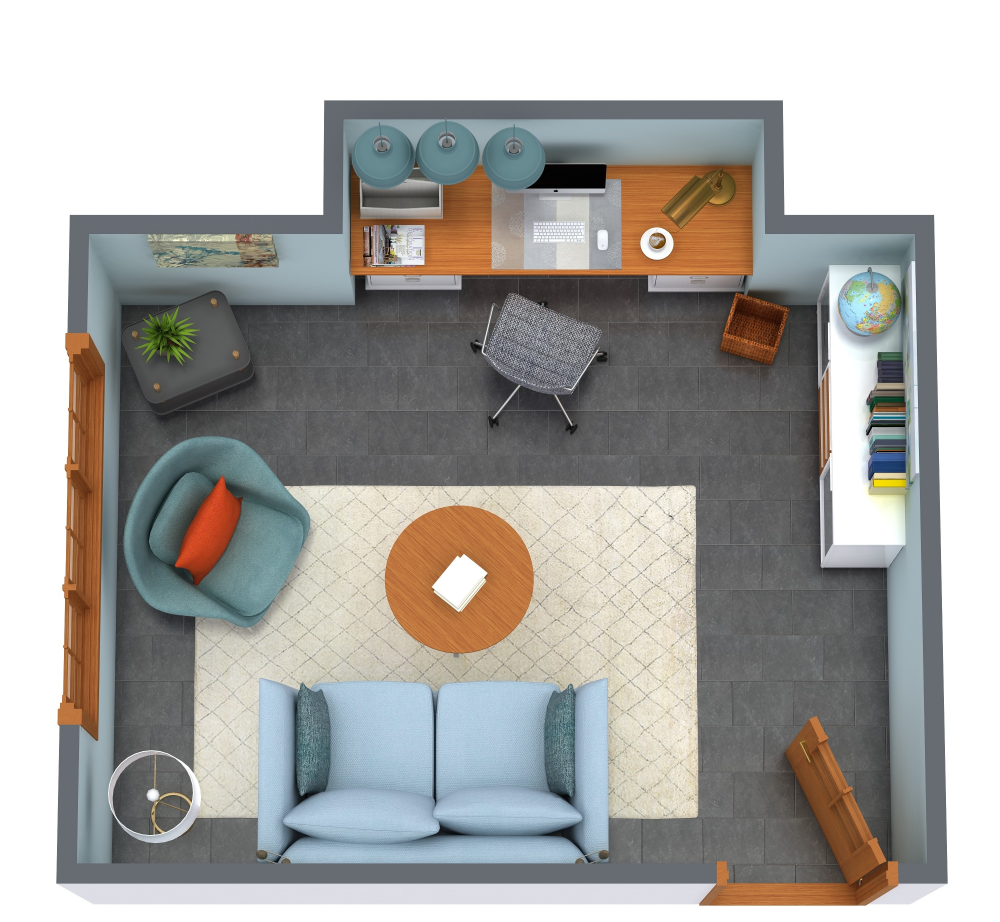
Made by
Office Floor Plans
412 sq ft
38 m2
1
Level





