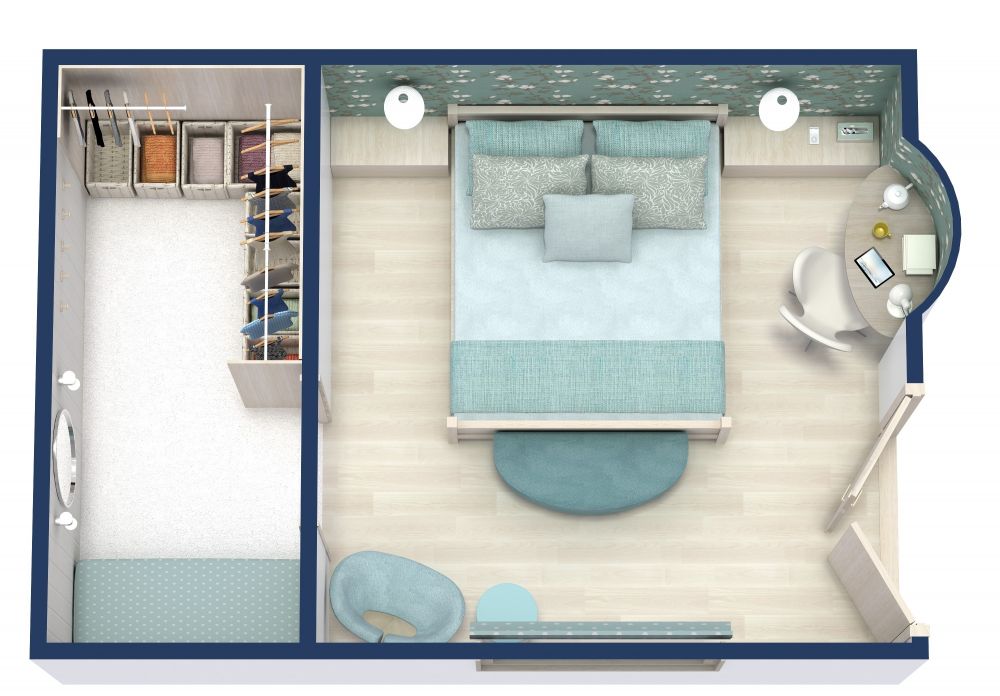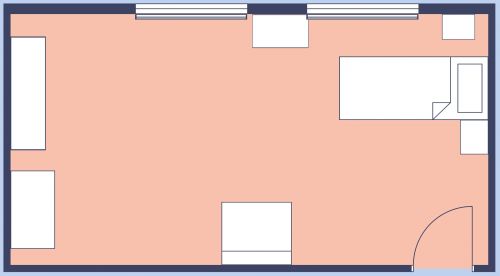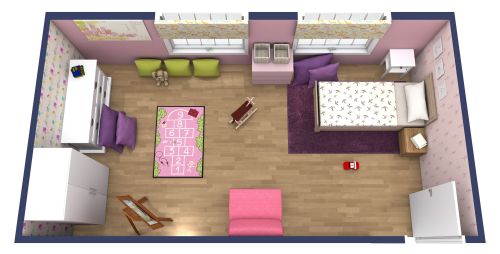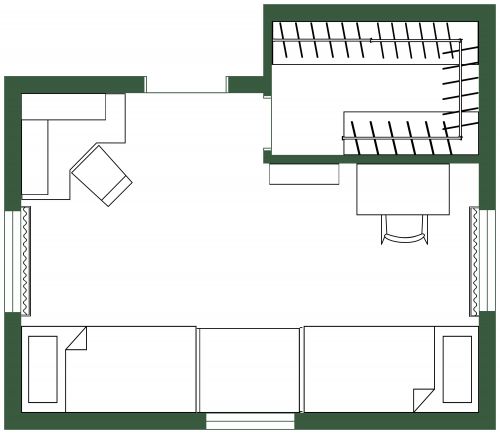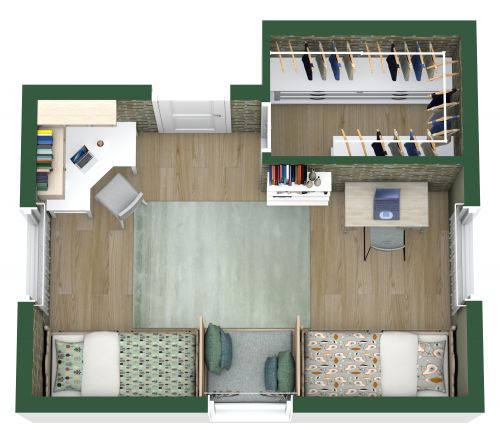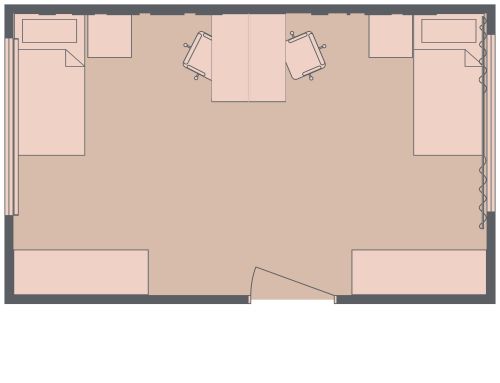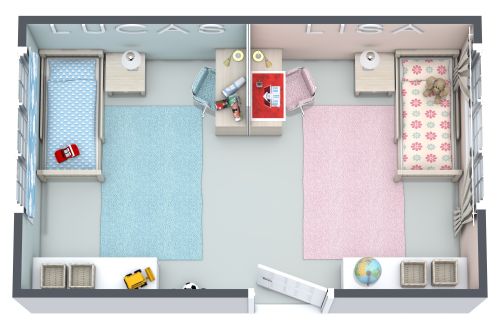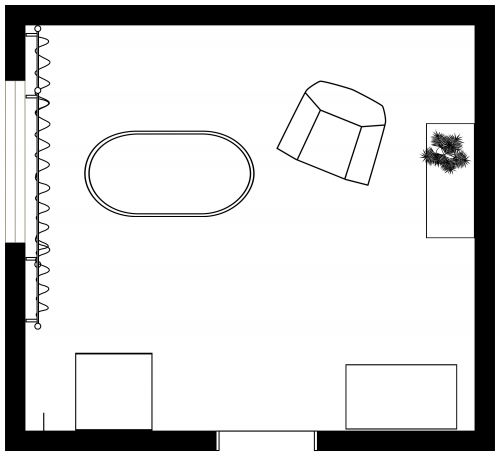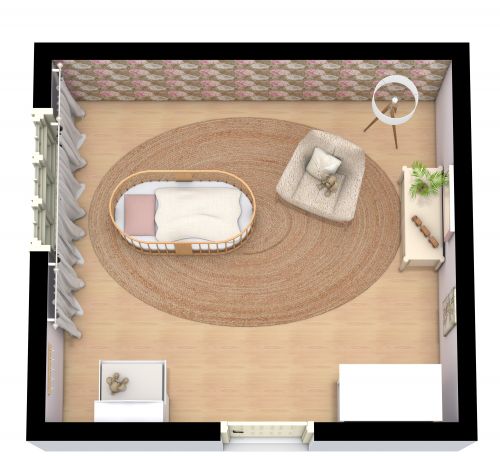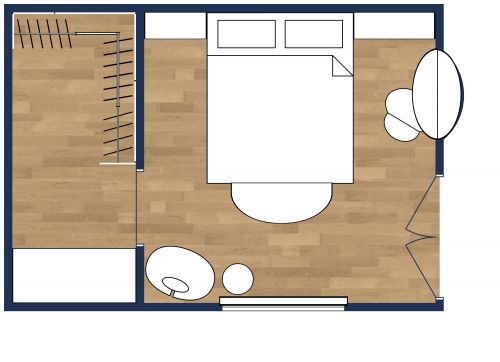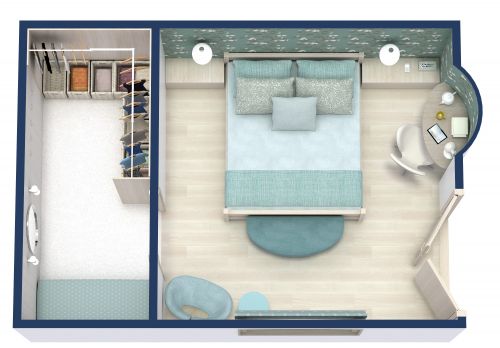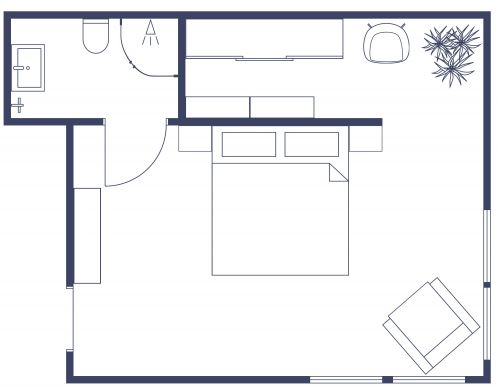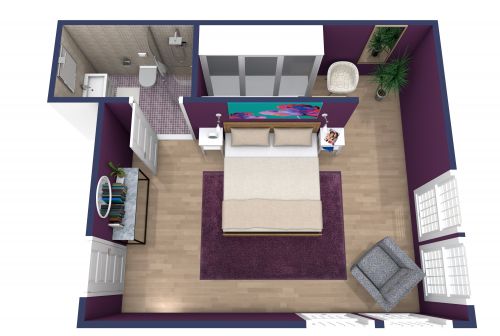Kid Bedroom Layout
The absolute symmetry in this kid bedroom layout ensures that neither of your kids can complain that the other one is getting something better! There are two windows overlooking two twin beds, two bedside tables with table lamps, two white study tables with chairs and two spacious closets in this kid's bedroom. So it has everything that a kid might need for sleeping and studying, as well as some room for playing. The walls are painted a light turquoise color, and the flooring is blonde hardwood. The bedcovers and cushions are also in shades of cream and turquoise, and the rugs under the beds are a light, natural color. Overall, this room is decorated in a cheerful, upbeat color palette which is nonetheless soothing. This ensures that your kids will be active during the day but won't have any trouble falling asleep.
