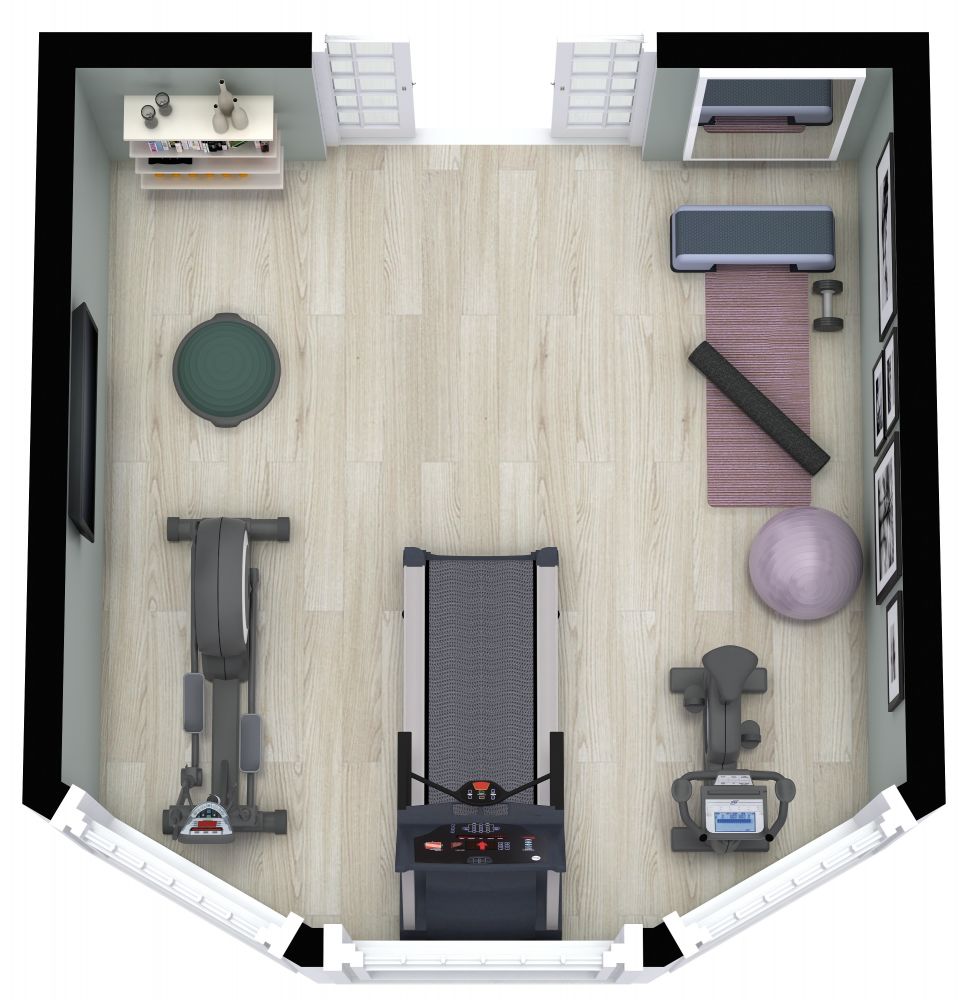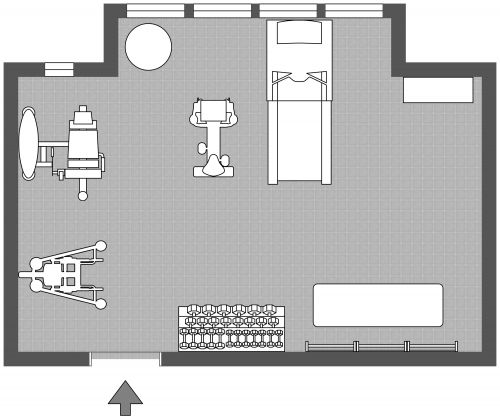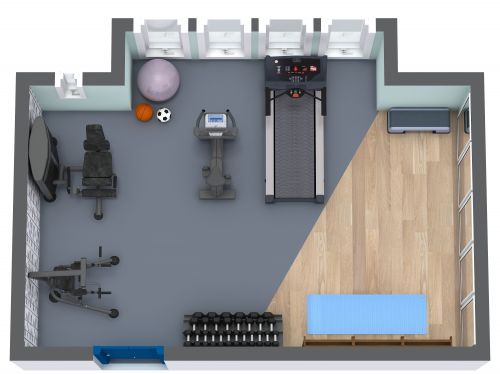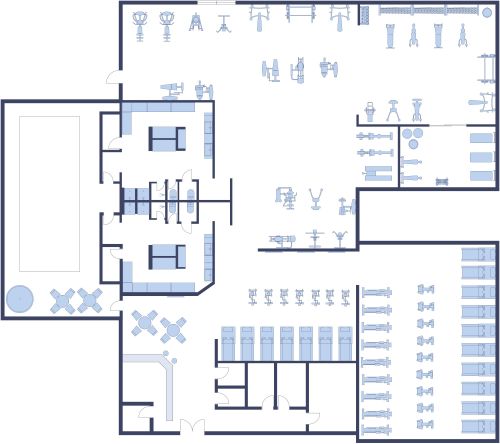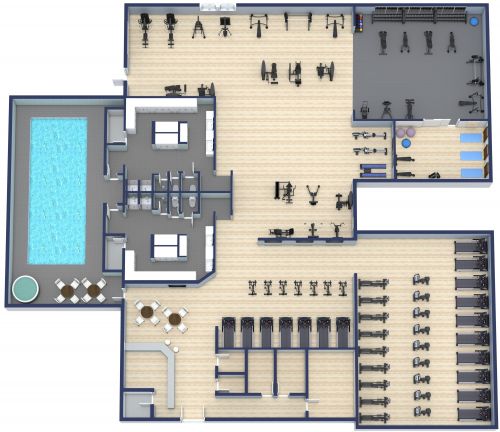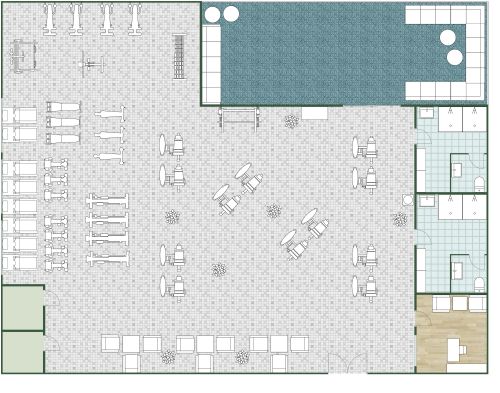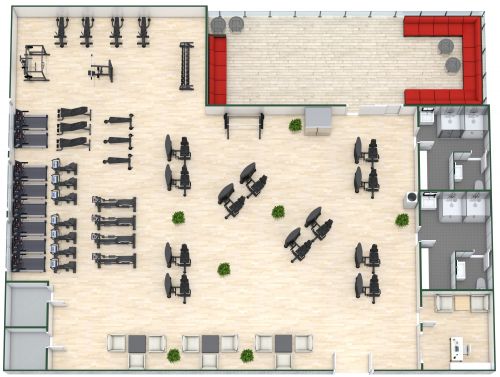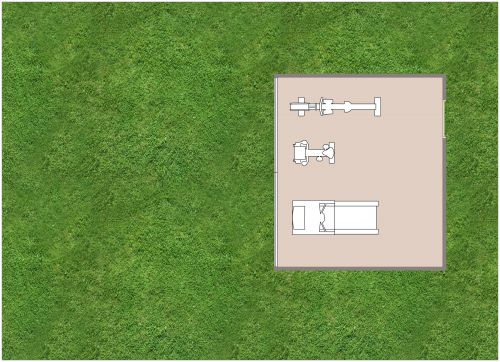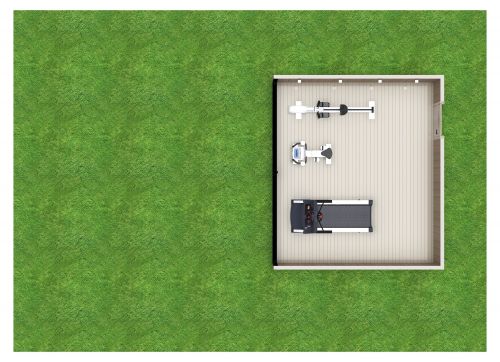Small Gym Interior Design Concept
This small gym interior design concept shows you how to use minimal space. Each piece of equipment has its own space, allowing multiple people to work out in the gym effectively. The room has a light gray theme, as seen in the wall and floor colors and the gym equipment. This gym concept features four fixed ceiling-to-floor windows to allow maximum light into the gym and allow trainers to enjoy the outdoor view as they work out. On the opposite side of the windows are three wall-to-wall mirrors, reflecting light around the gym, amplifying the room and providing ample space for trainers to check their form. The gym features the following equipment: a spin bike, a flat weight bench, fixed dumbbells on a rack, kettlebells next to it, a yoga mat, an AB crunch machine, and a power rack.
