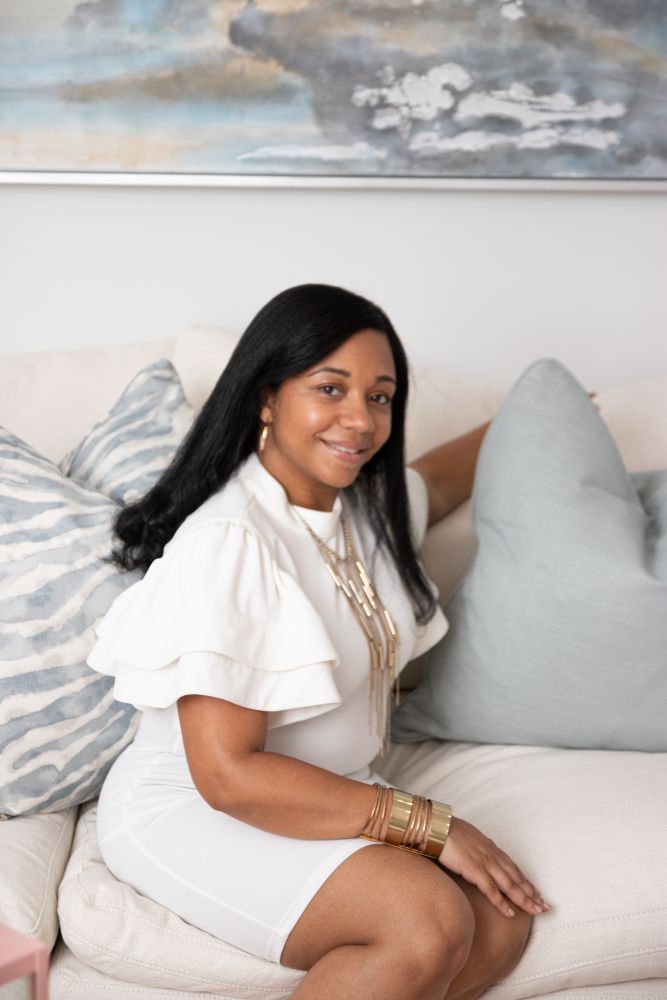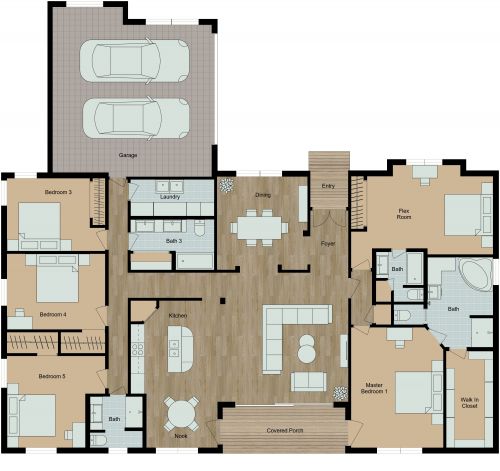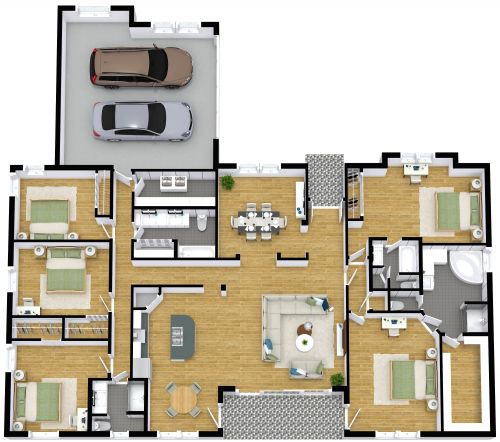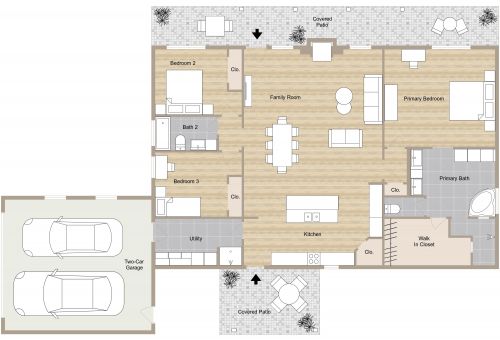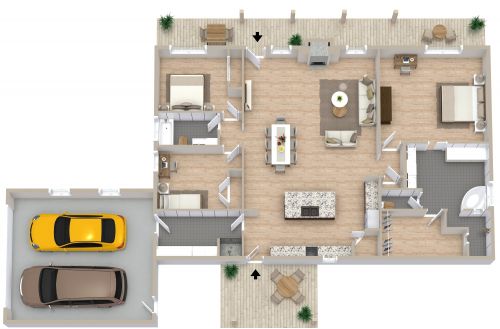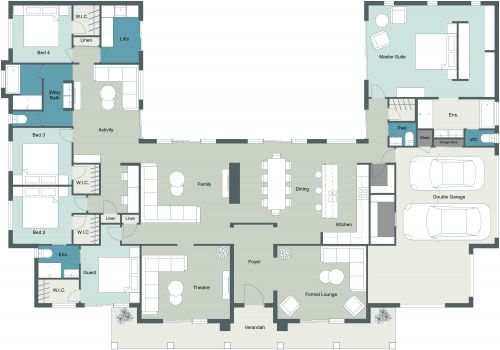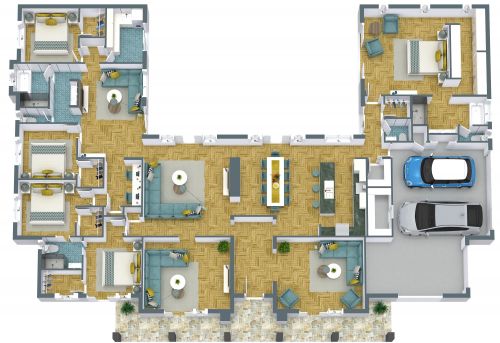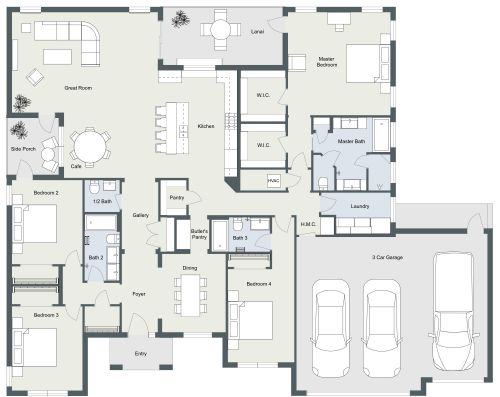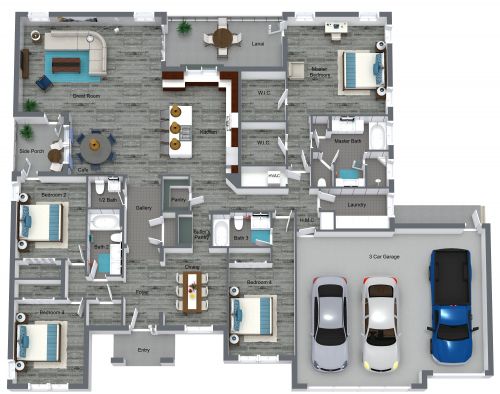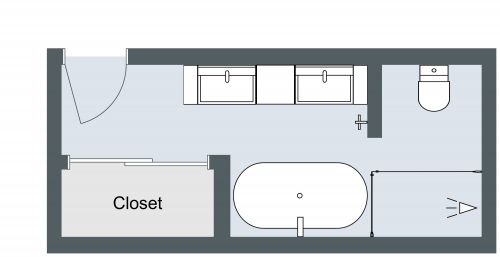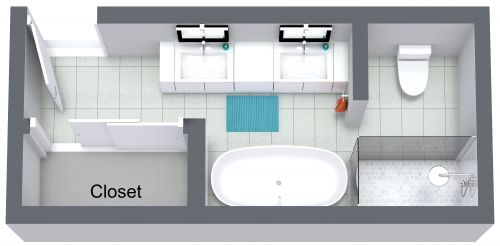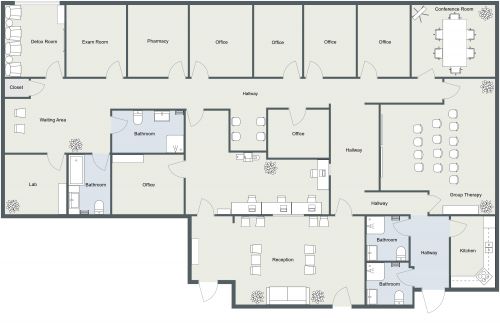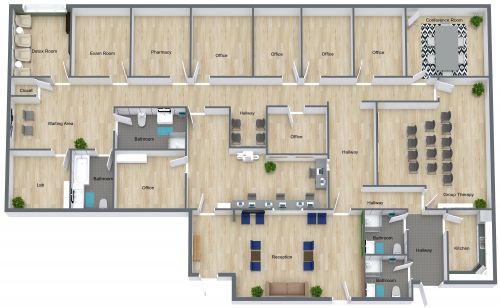3 Bedroom Home With 3-Car Garage
Everyone can enjoy their own en-suite bathroom in this luxurious 3 bedroom home with a 3 car garage. The front entry foyer includes a large coat closet, powder bathroom, and a den, perfect for an at-home office. The spacious 3 car garage also provides access to the house via a large laundry and mudroom. As well as a formal living and dining room, this layout also includes an open concept kitchen and family room. The L-shaped kitchen offers plenty of room for cooking and entertaining with its large island/breakfast bar and convenient walk-in pantry. Large windows near the family room and breakfast nook showcase the lanai and views of the backyard. The 3 bedrooms are spread throughout the layout in this split bedroom floor plan. A sizeable primary bedroom suite includes 2 huge walk-in closets, a luxurious bathroom complete with 2 sinks, a private toilet room, a shower, and a separate soaking tub. 2 secondary bedrooms, each with a built-in closet and en-suite bathroom, complete this layout.
