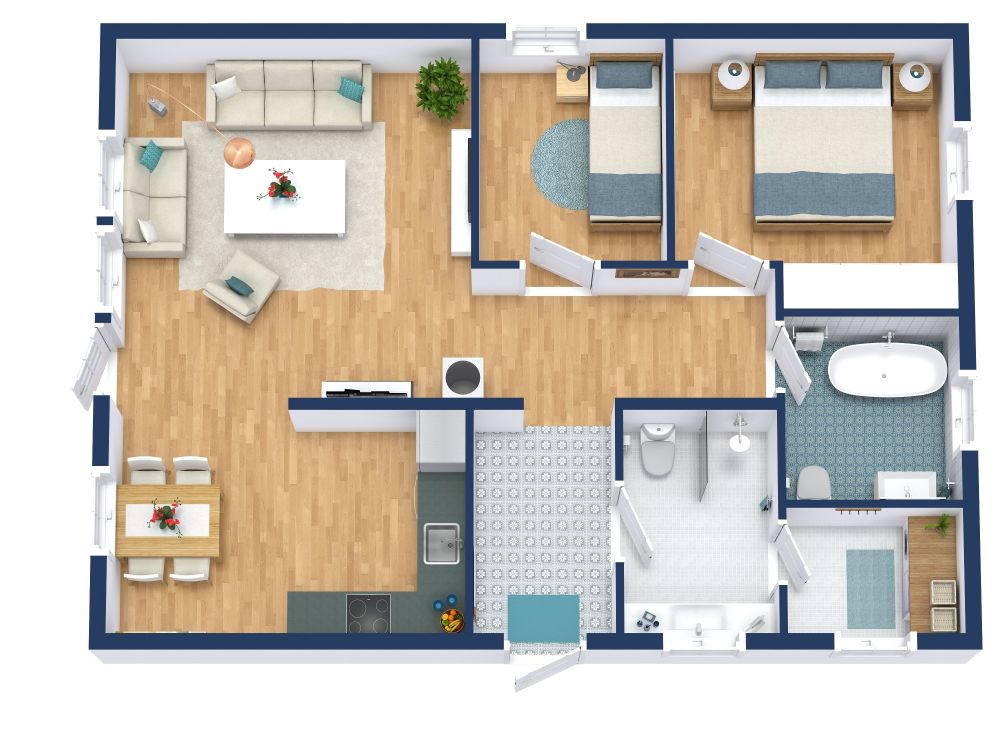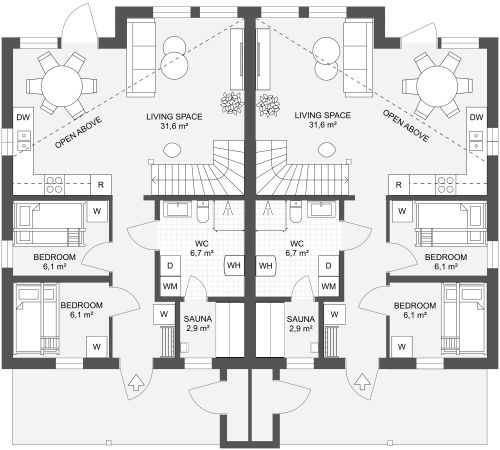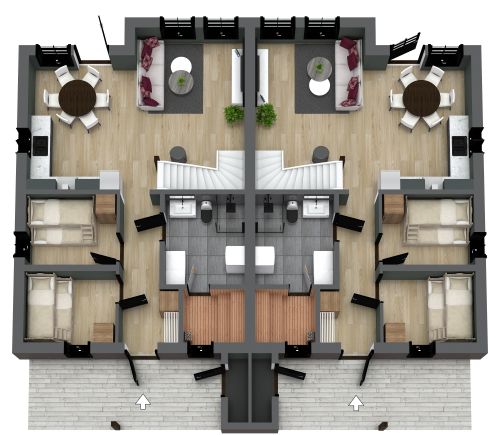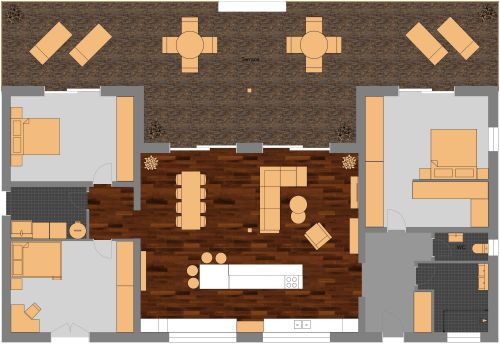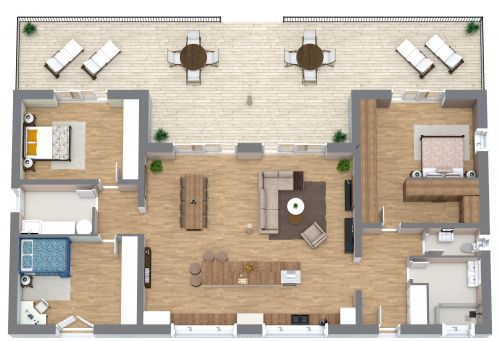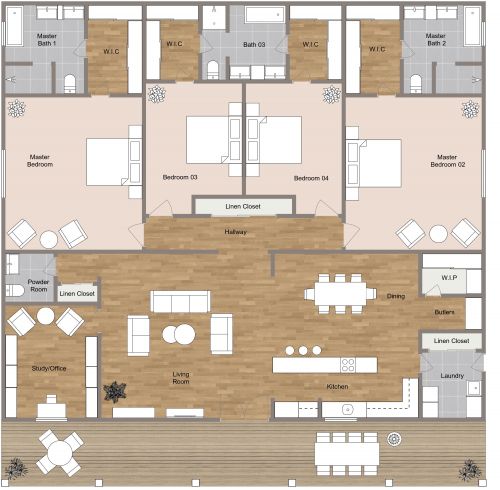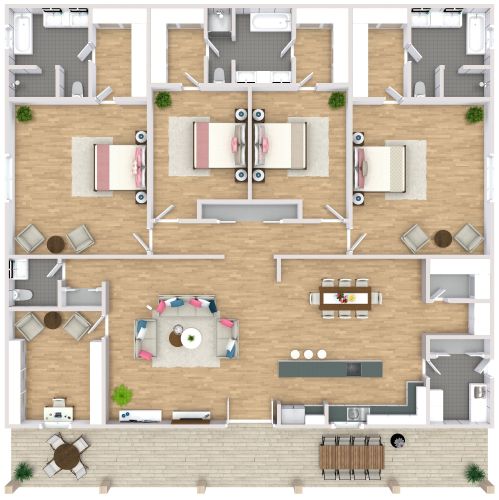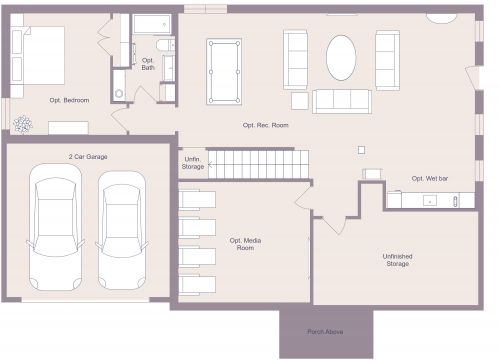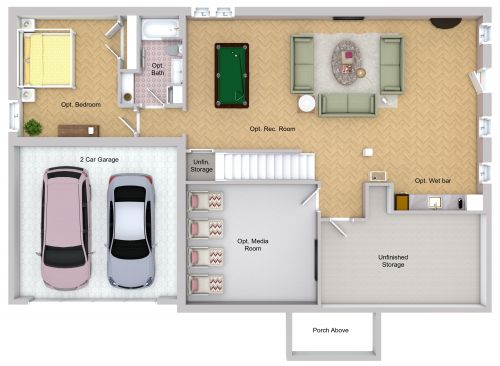3 Story 5 Bedroom House Plan
The handy basement rental apartment stands out on this 3 story 5 bedroom house plan. The entrance foyer, with a convenient coat closet and powder bathroom, leads into a lovely open concept living space. The L-shaped kitchen features a range, sink, refrigerator, upper cabinet storage, and a peninsula breakfast bar/island for additional counter and prep space. Enjoy the spacious terrace and garden views from the living room’s large windows and French doors. From the living room, stairs down to the basement lead to a guest bedroom, ¾ bathroom, separate laundry room, and flexible playroom, game room, office, or 6th bedroom.
Access the separate lockout rental apartment directly from the basement of the main home or from an outside staircase. The studio rental apartment features a compact kitchen, combined living and bedroom, and ensuite bathroom. Upstairs from the living room, you’ll find a primary bedroom suite with a private balcony and 2 smaller bedrooms, sharing a ¾ bathroom.
