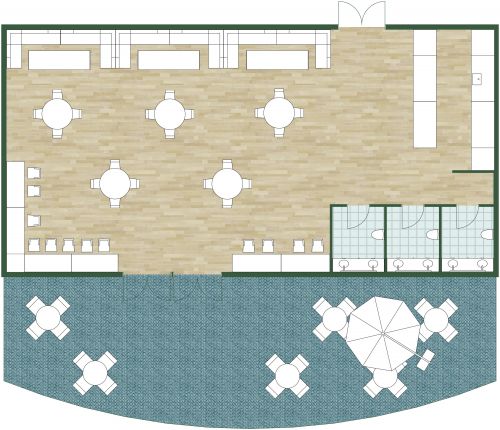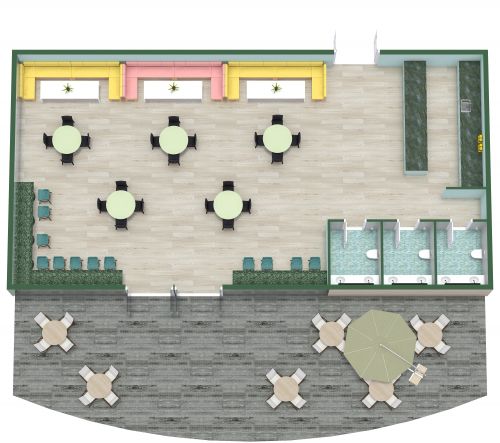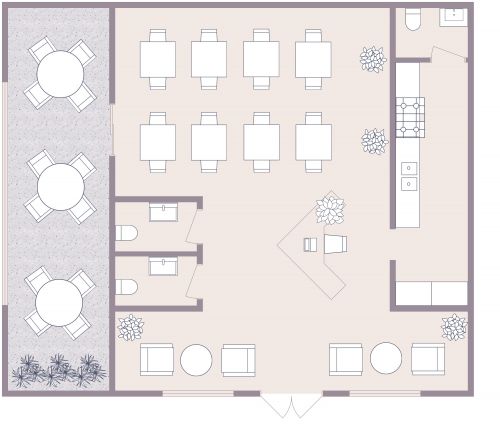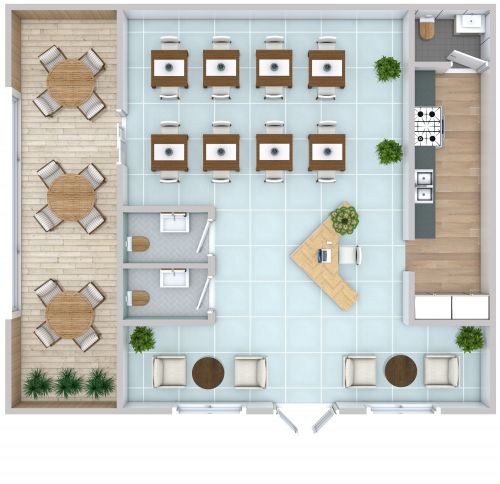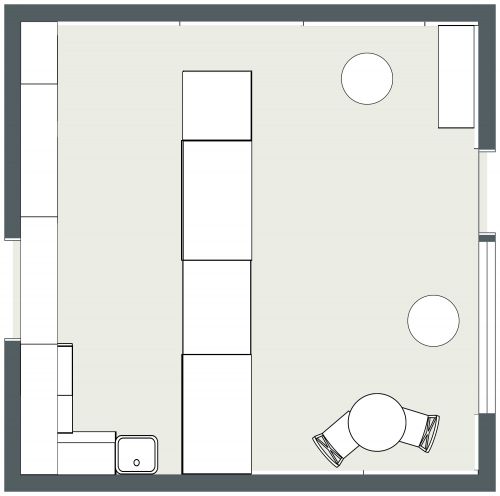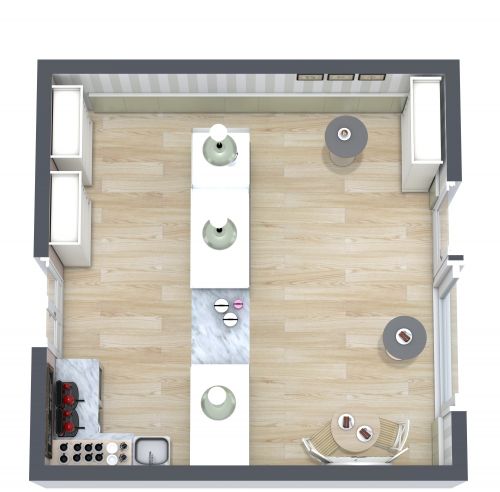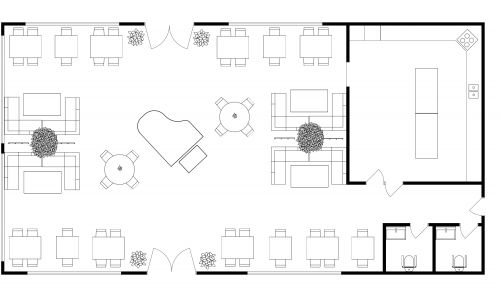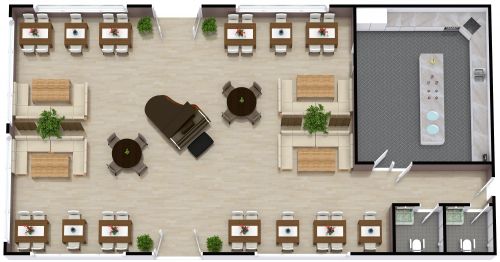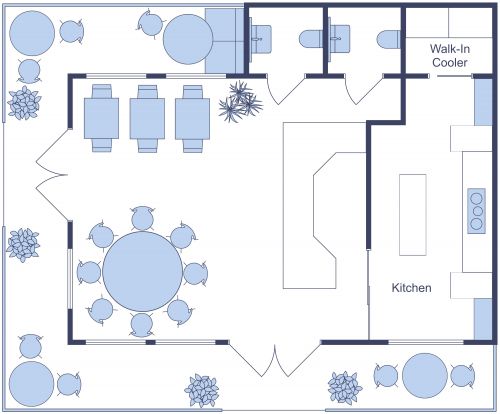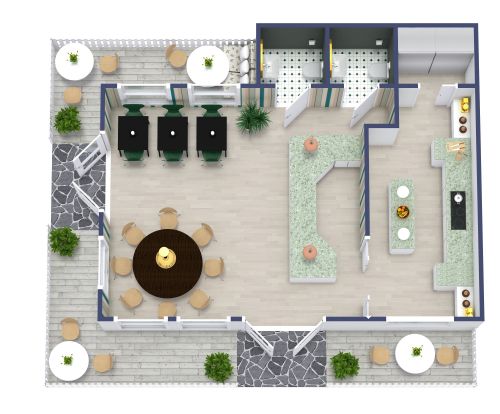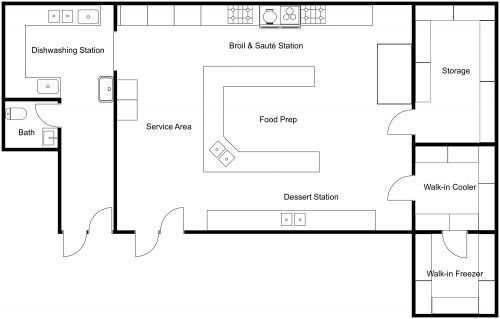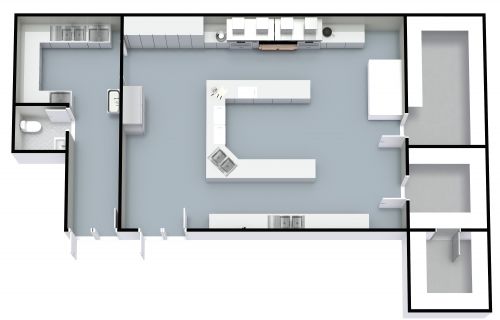Playful Cupcake Coffee Shop Plan
Step into this playful cupcake coffee shop plan and allow your mood to brighten. At the center of the space, find a natural wood wrap-around coffee counter with space for brewing equipment, baked goods, and a register. To the side of the counter, you'll find a spacious seating area that's perfect for coffee dates or solo work stations. Large windows allow for bright natural light, and a variety of tables and seating arrangements ensures there's a spot for everyone, whether you're at a built-in, cushioned bench or a long, rectangular table. Behind the register, find a cozy octagonal nook with comfortable couch seating, and to the side, you'll see the conveniently located washrooms decorated with bright wallpaper and tile flooring.
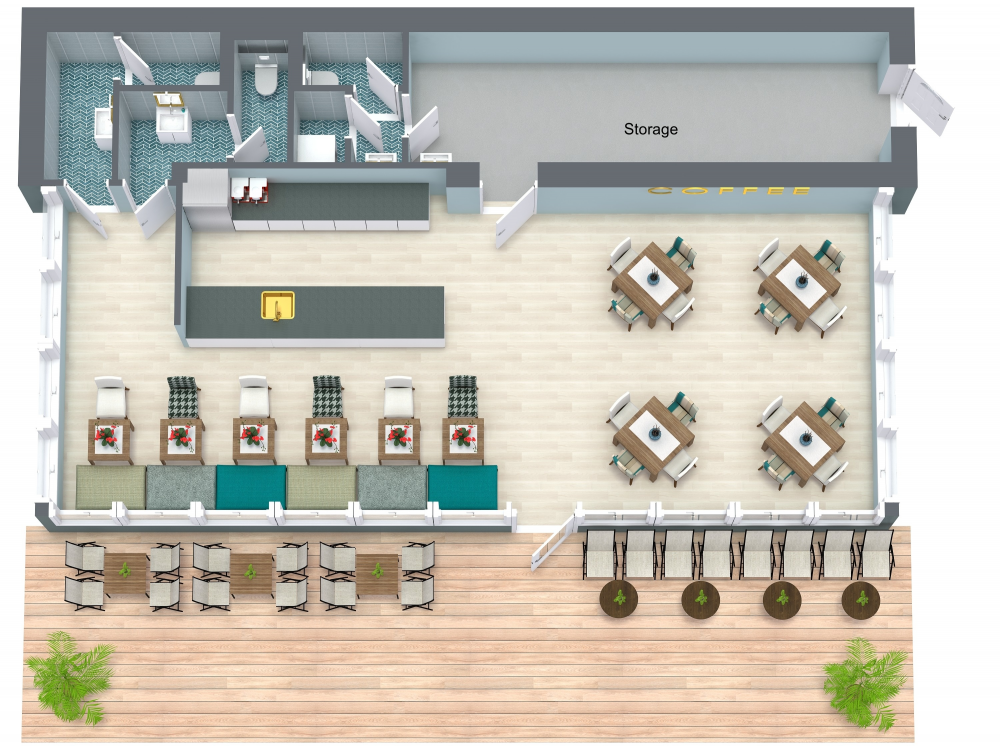
Made by
Restaurant Floor Plans
1782 sq ft
166 m2
1
Level





