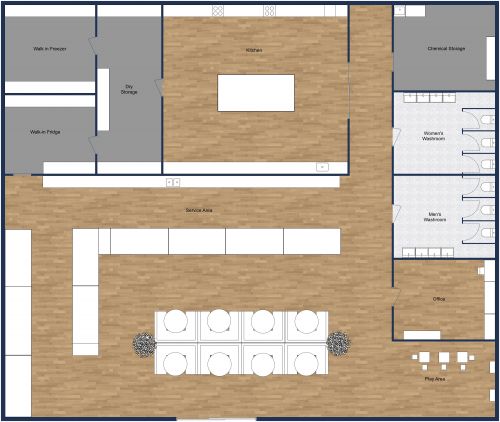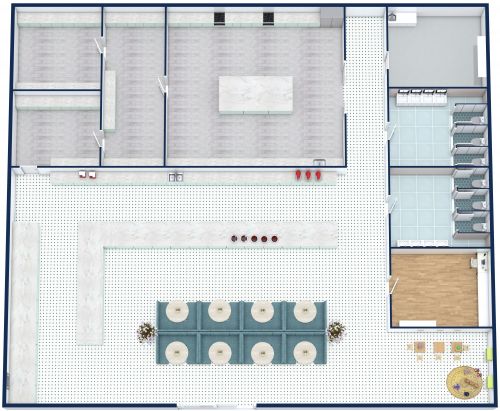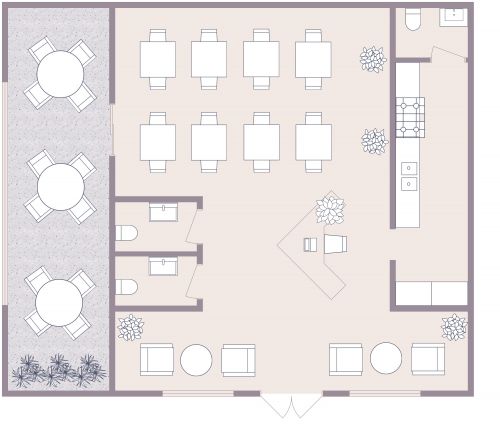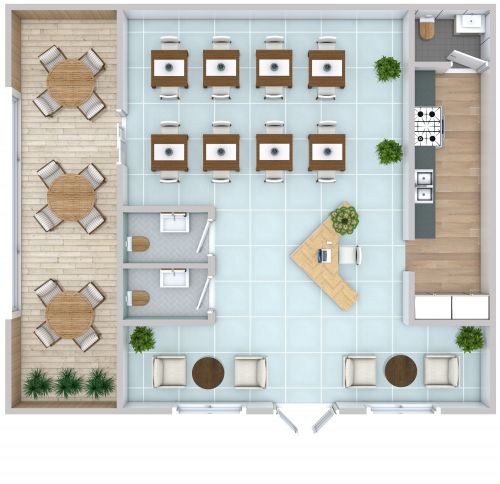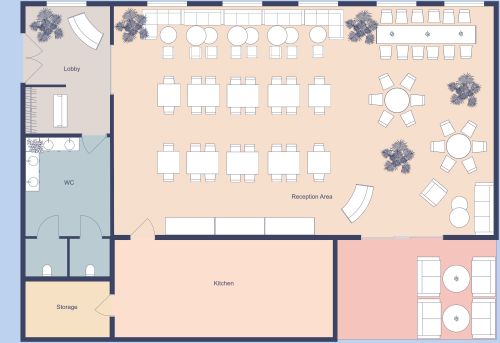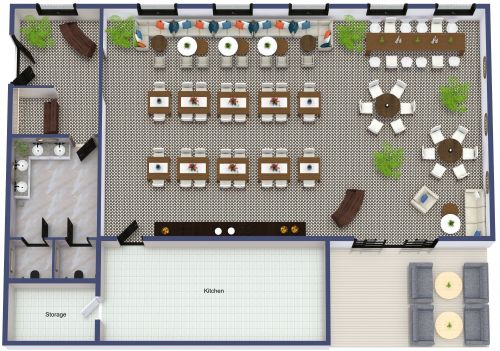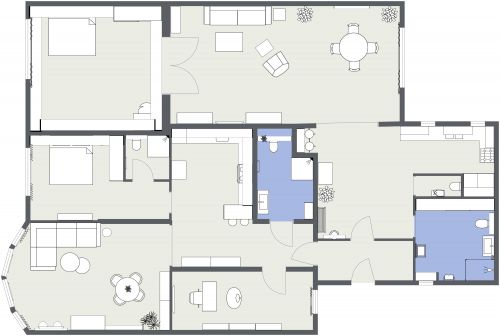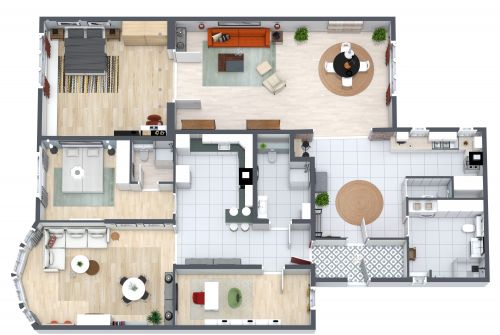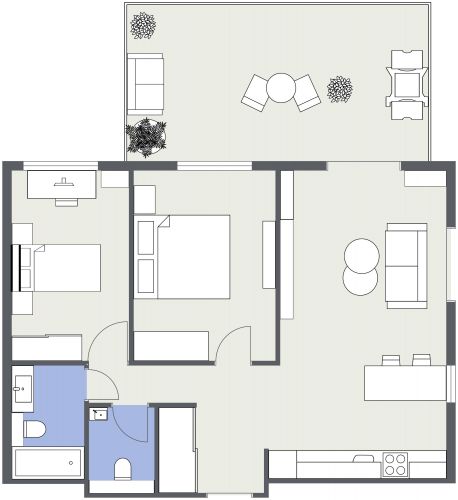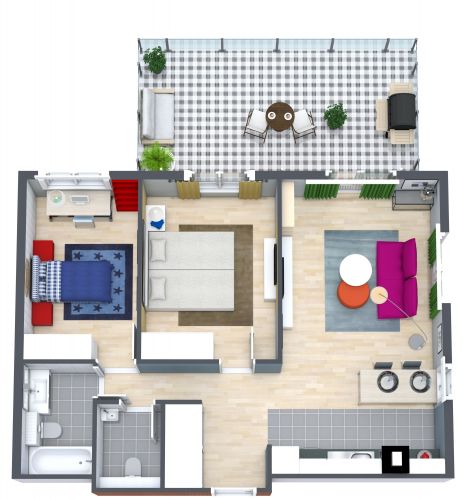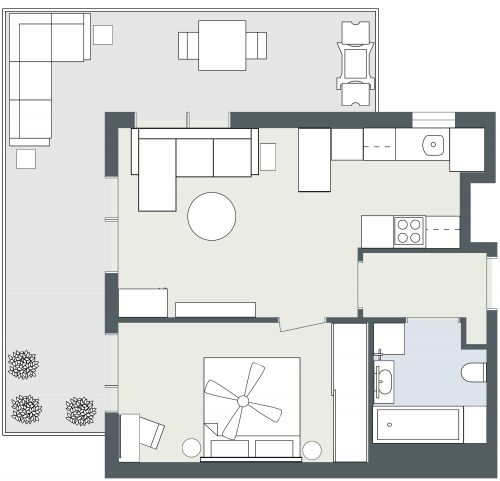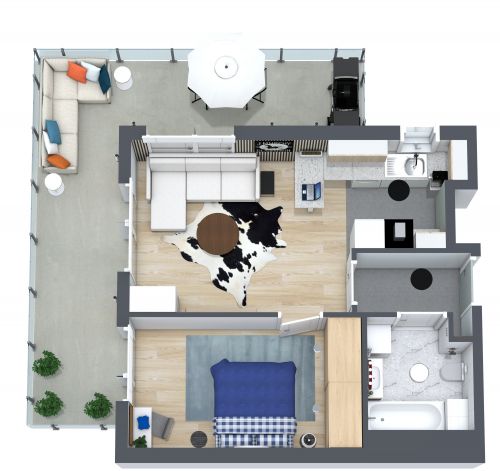Café Floor Plan
If you think that you must have a lot of space to create a stylish and welcoming cafe experience, think again. This darling cafe floor plan may be quaint, but every inch of it is brimming with charm. A glass door and oversized window allow plenty of natural light to pour into the storefront. Light hardwood flooring makes the small shop feel bright and airy while the white and khaki striped wallpaper gives the space a classy ambiance. The cafe is separated by a strip of white cases to display pastries with a marble counter in the center. There's plenty of room for a conversation set, standing bistro tables, and a white shelf on one side of the cases along with a pair of white shelves, an L-shaped countertop, and appliances on the other. Three hanging pendants hang over the strip of cases, bringing in additional light.






