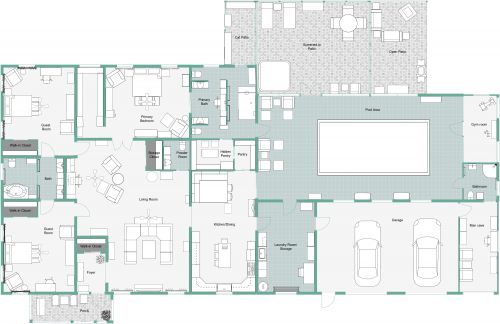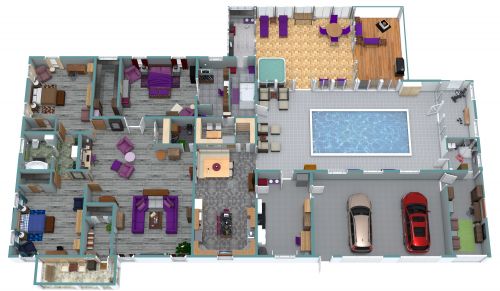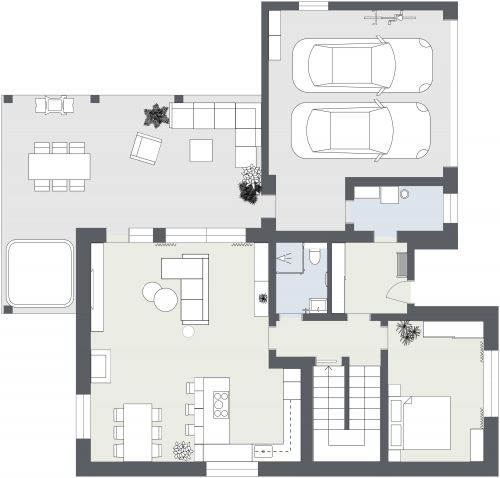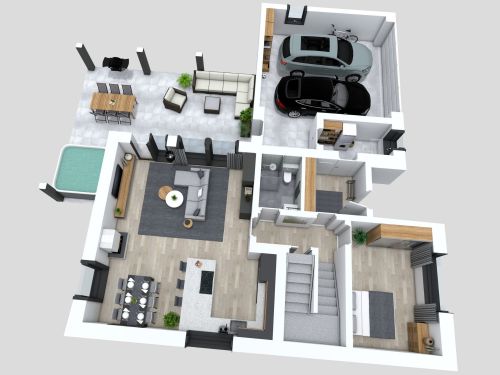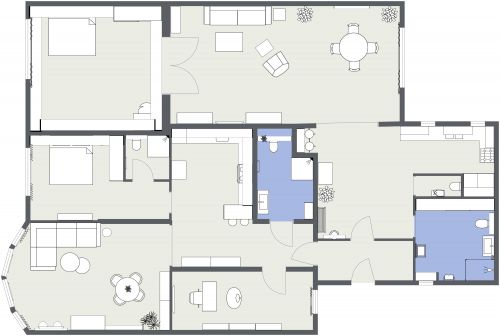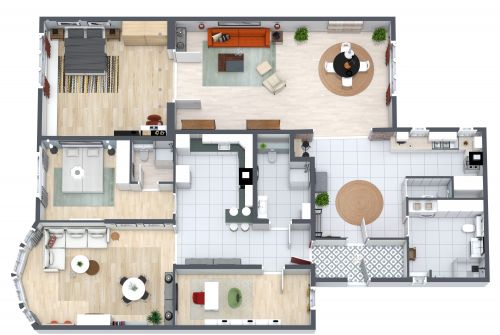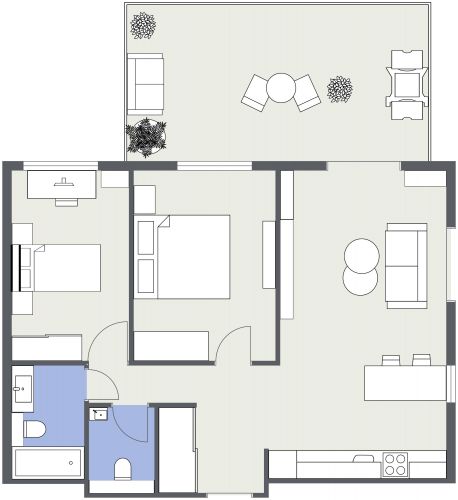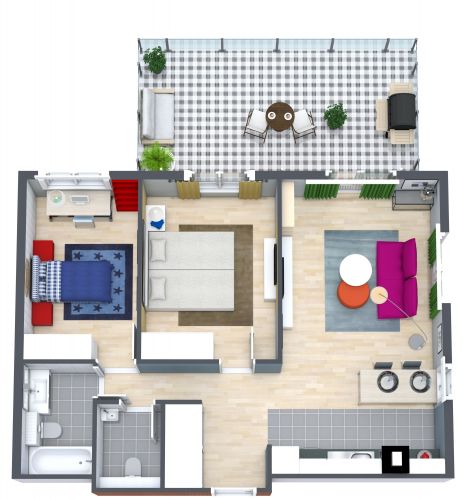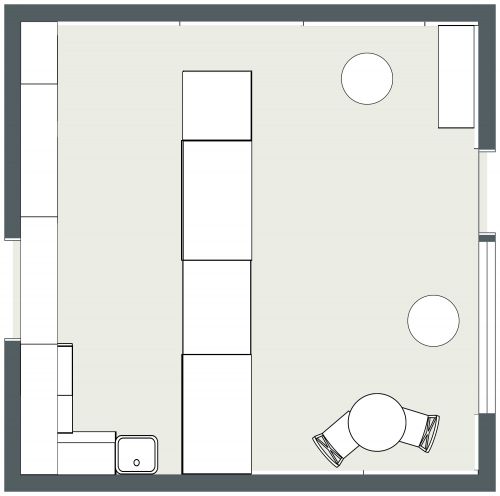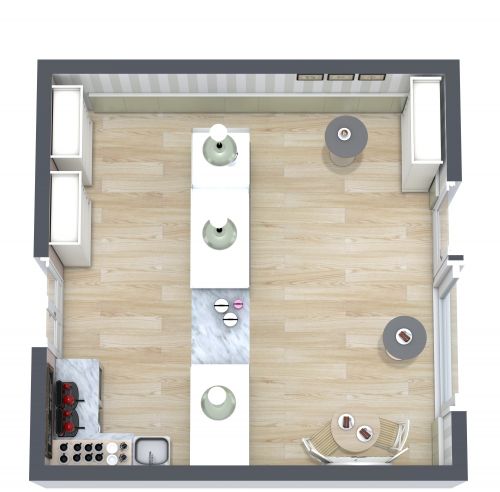1 Bed Apartment Layout
Not only does this 1 bedroom apartment layout contain all the amenities that one might need to live, but it also has a bit of personality in its design choices. The living area has an L-shaped couch with a black and white cowhide rug. The kitchen has a long counter, overhead and base cabinets, a sink, a refrigerator, and a stove. The bedroom has a double bed and is decorated in shades of blue. The bathroom has a tub, a toilet, and a sink. The pièce de resistance in this apartment is the large, L-shaped outdoor area with an L-shaped couch with multicolored cushions. There's also a grill for barbecuing and a dining area covered with an umbrella. This is a great apartment for living and for entertaining friends and family.

Made by
Krisztina Kepecs
736 sq ft
68 m2
1
Level
1
Bedroom
1
Bath





