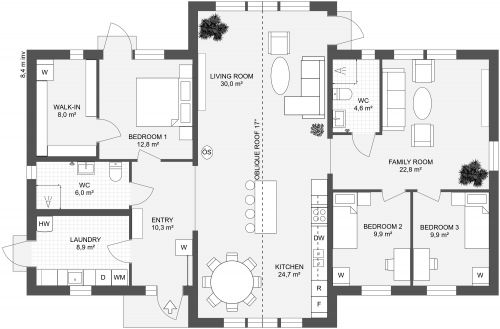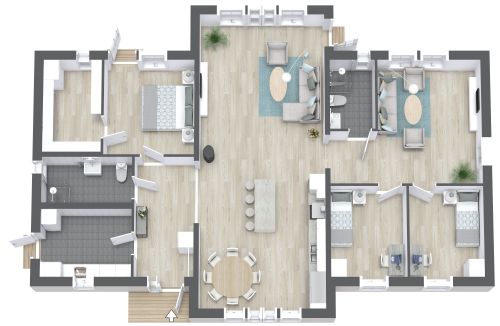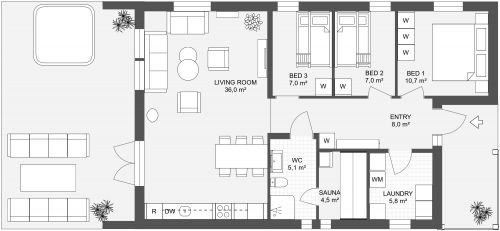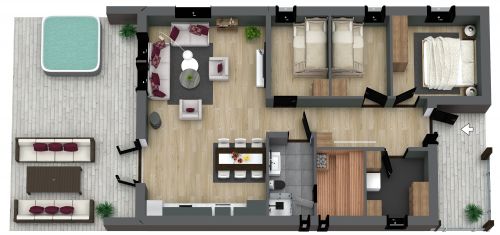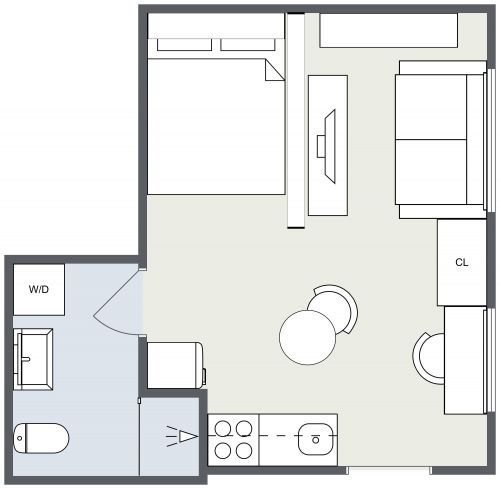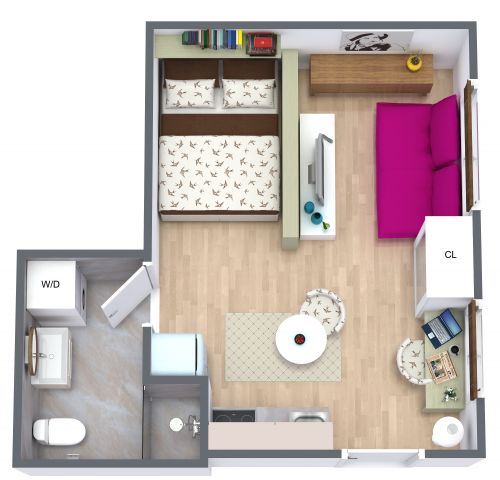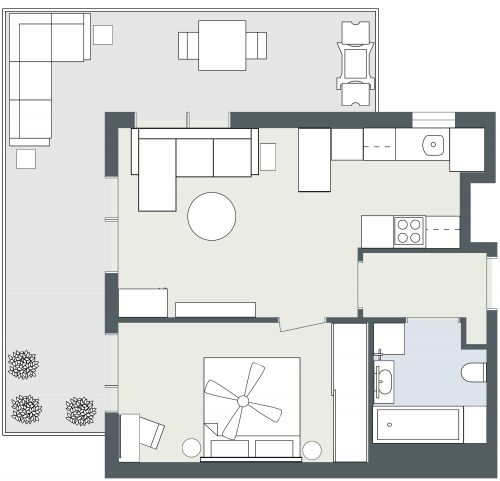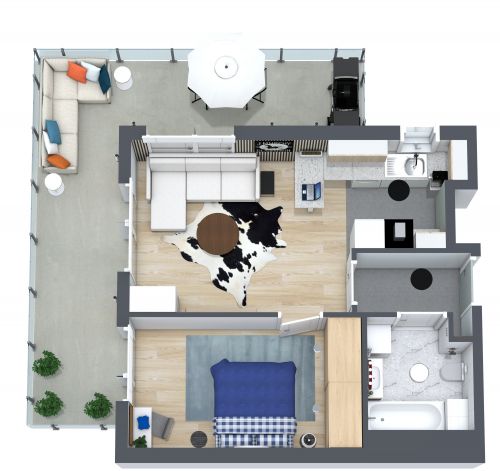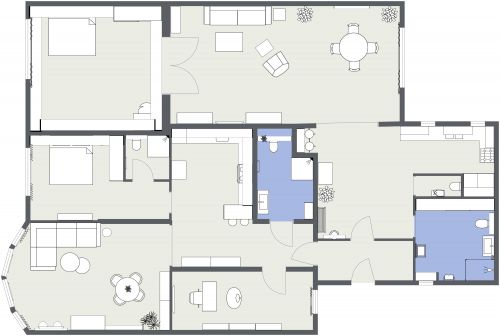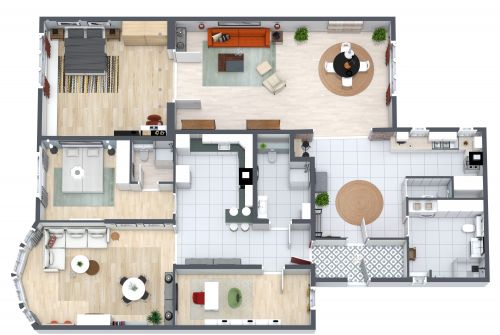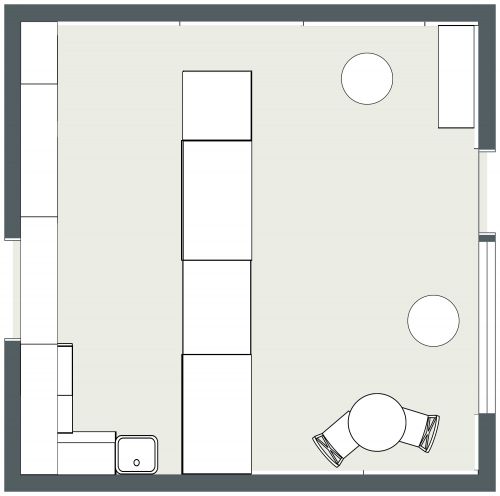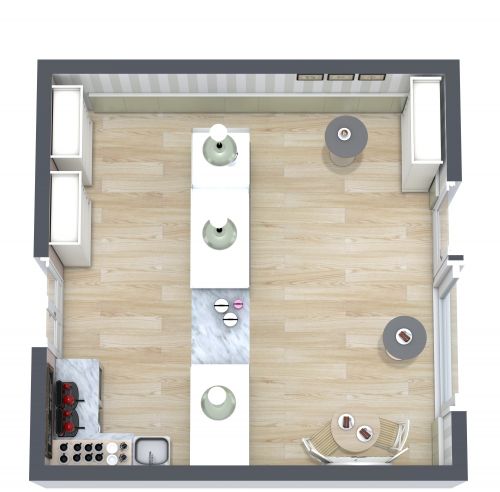2 Bed 2 Bath Apartment Floor Plan
It's possible to make the most of a small space, as you can see in this 2 bed 2 bath apartment floor plan. There's a small living area with a fuchsia loveseat, an orange-accented coffee table, and green curtains. There's also a small dining area with just two chairs next to a corner kitchen with all the amenities you might need. The living area leads into a larger outdoor space with more seating—a loveseat, a table with two chairs, and a grill for barbecues. One bedroom has a double bed and is decorated in neutral colors. The other bedroom has a single bed and a study table decorated in shades of red, white, and blue. There are also two bathrooms, one with just a toilet and sink and the other with a tub, toilet, and sink. Overall, this floor plan is playful and convenient at the same time.






