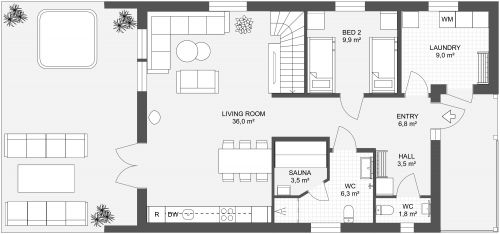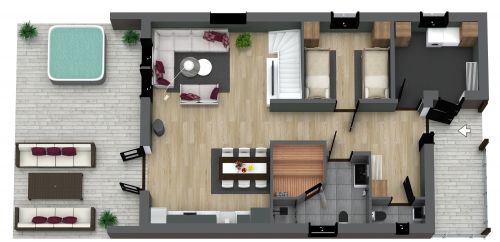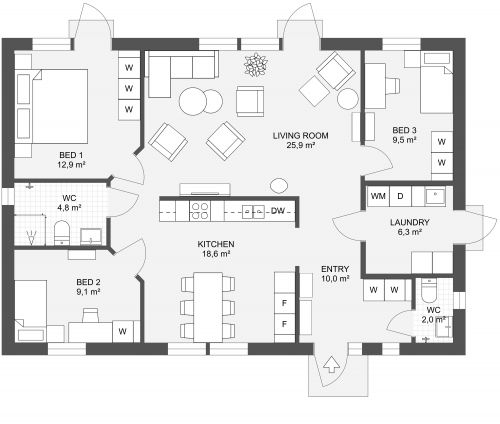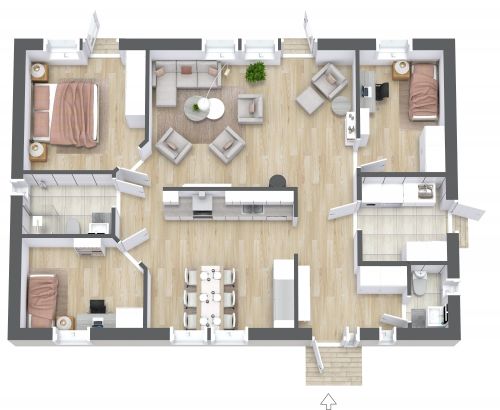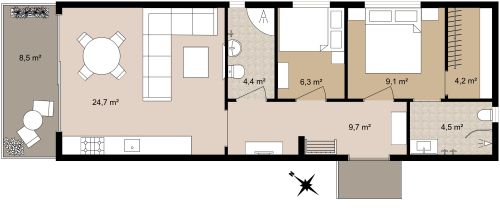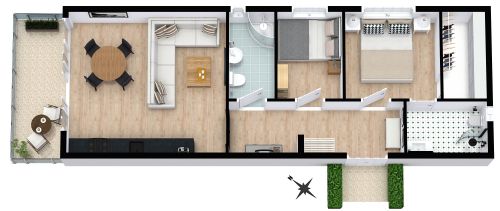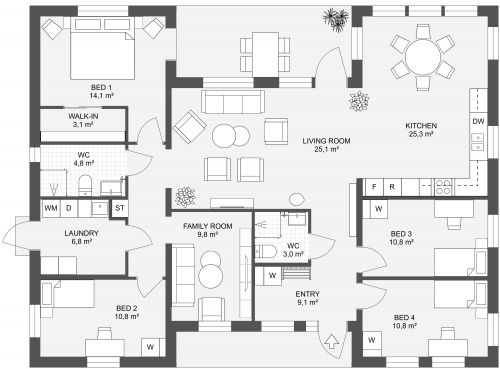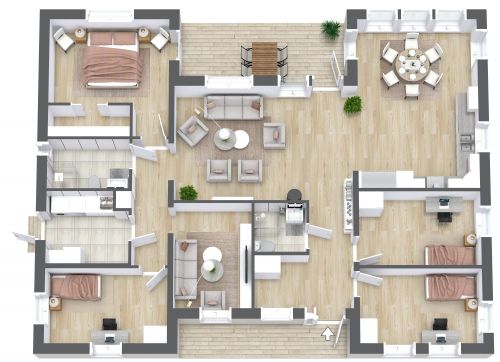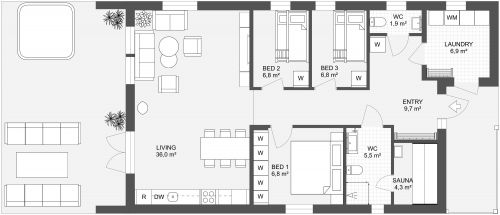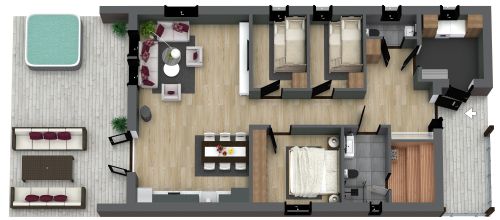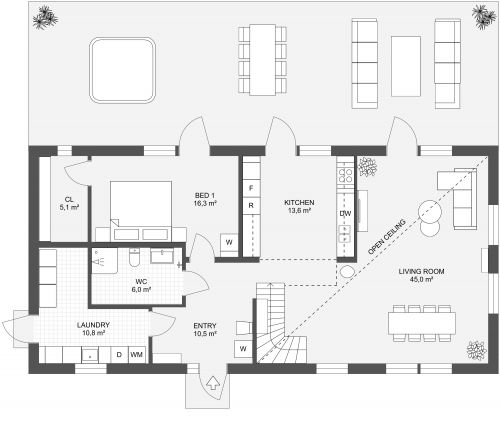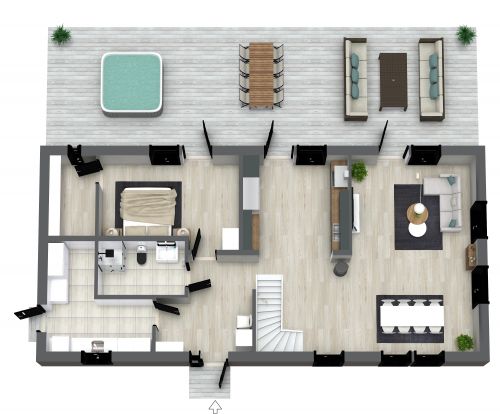Villa Briljant 156
Enjoy open concept living and a popular split bedroom layout in the Villa Briljant 156 floor plan. From the front porch, enter into a spacious foyer complete with a coat closet, desirable enclosed mudroom/ laundry, and convenient ¾ bathroom. Your family can gather in the spacious great room with its cozy central fireplace and lovely view windows to the front and back yards. The chef will be part of the action and conversation in the single wall kitchen which offers all the standard appliances; customize the location and size of the kitchen island/breakfast bar to perfectly meet your needs. The compact primary bedroom suite on the left of the floor plan offers a glass door to a back patio and a vast walk-in closet - imagine the organizational system you can create. The adjacent bathroom can be set up with a shower or optional bathtub. On the other side of the floor plan, two secondary bedrooms of equal size share a ¾ bathroom. Set up the adjacent open area as a gym, kids playroom, or office, lots of possibilities.

