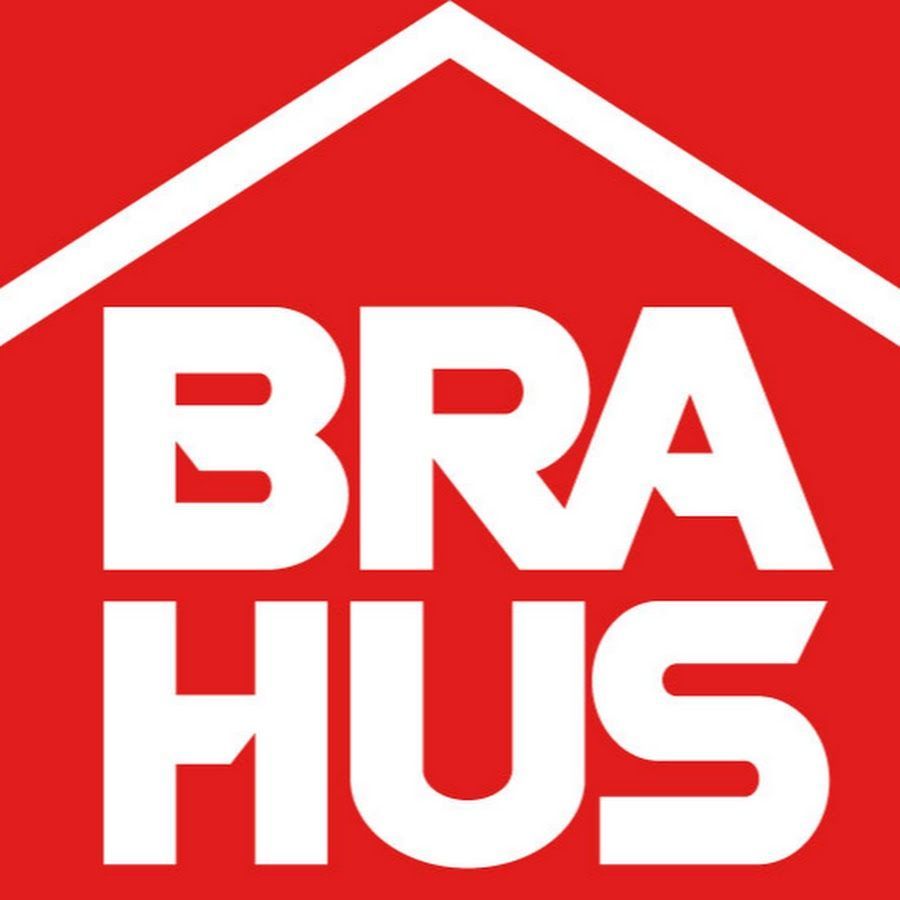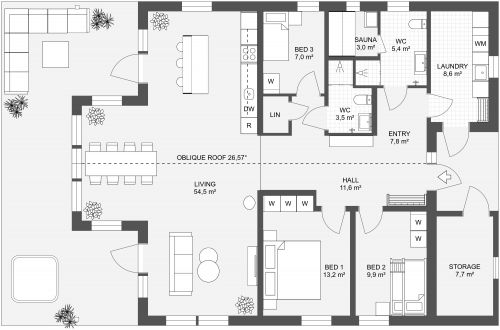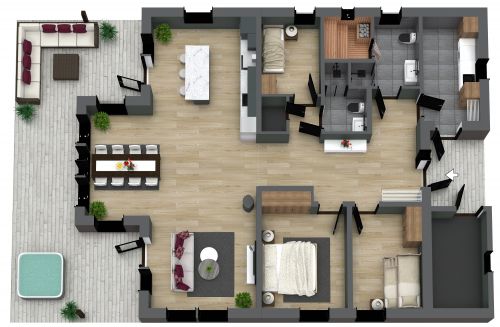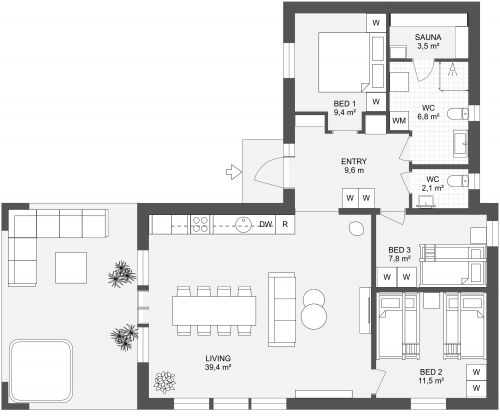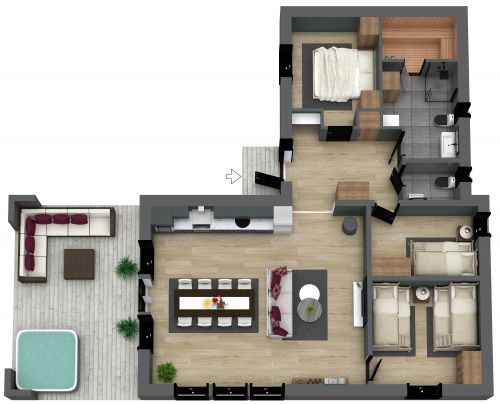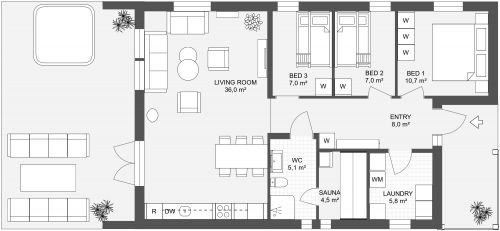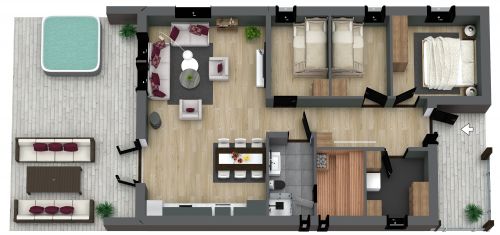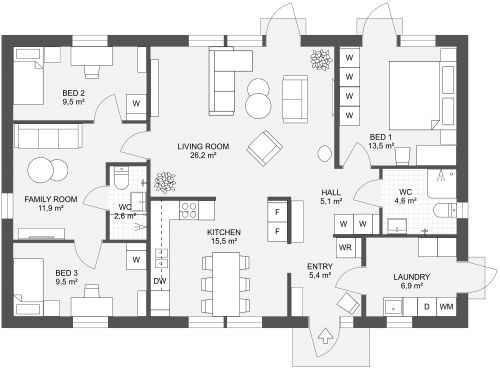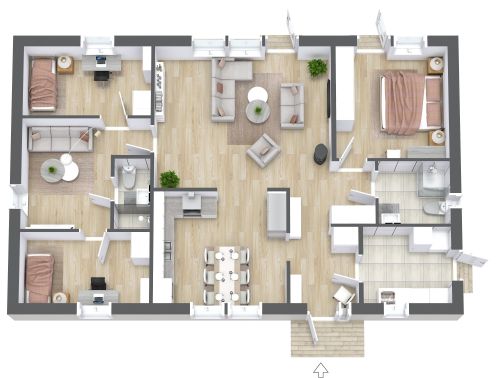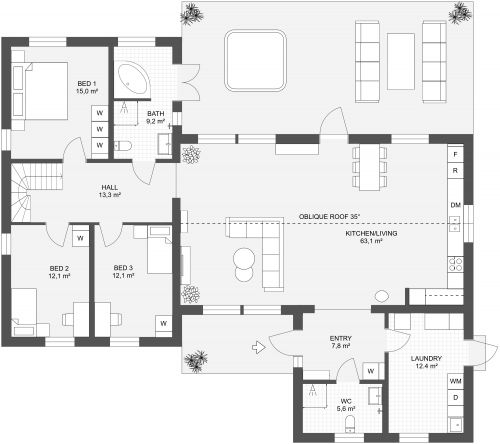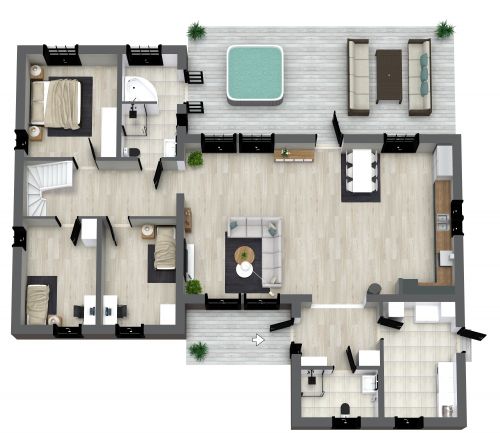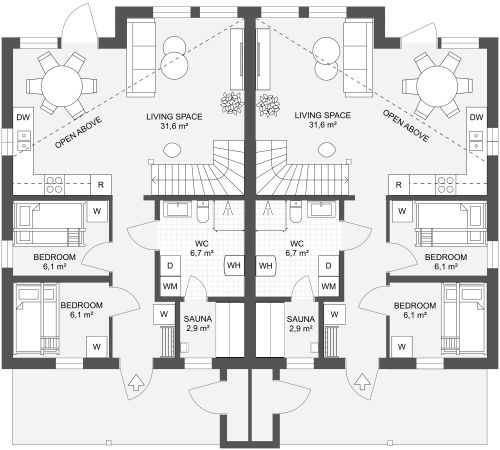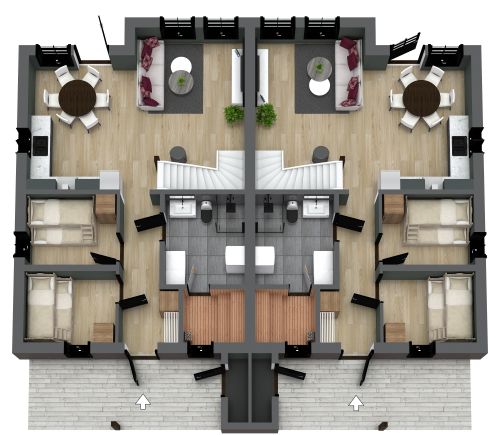Harmoni 108
The Harmoni 108 from Bra Hus is a 2 bedroom, 1.5 bath floor plan with thoughtful features to make it a perfect cabin or beach house. As you enter, you’ll find a handy laundry and mudroom on your right for wet or sandy gear. The entry hall has convenient storage options and a ½ bath. Down the hall, you’ll find a bedroom set up for 4 guests using bunk beds. A sizeable nearby bathroom includes a sink, toilet, shower, and large sauna. The open concept living area consists of a single wall kitchen, a large dining table, and a corner for a sofa group. Tall windows let in plenty of light and showcase the view. Glass double doors lead out to the spacious outdoor deck, shown with seating and an optional jacuzzi. Upstairs, set up the large second bedroom in various ways to host up to 4 additional guests.
