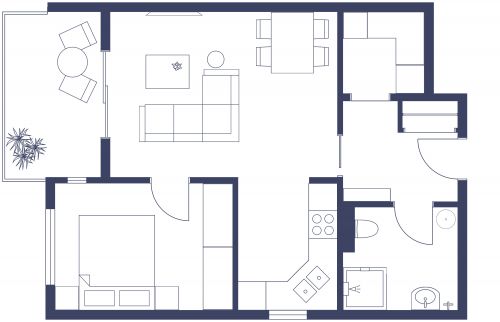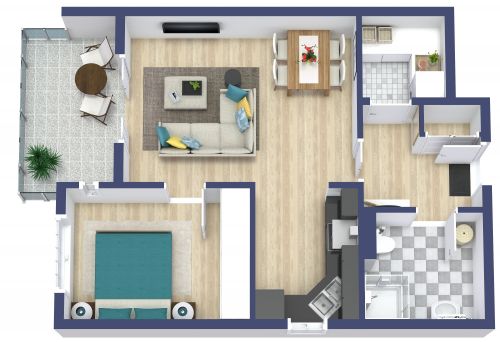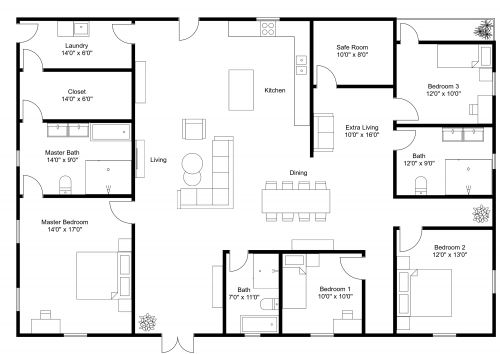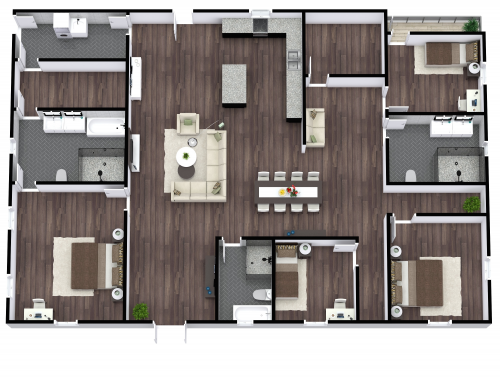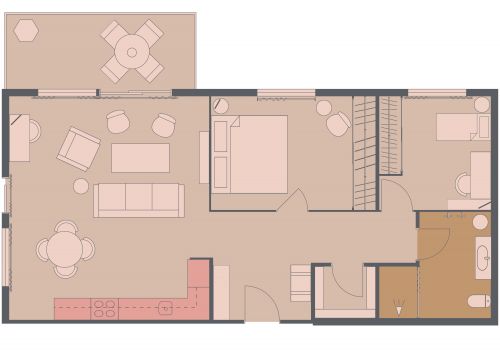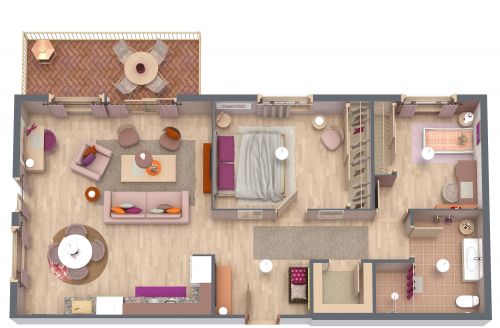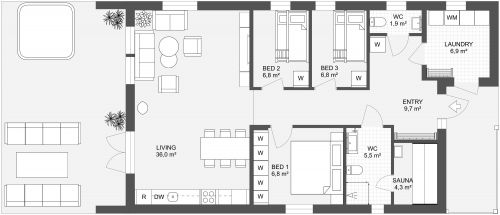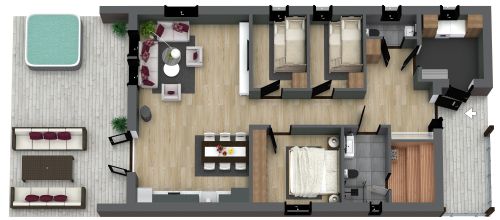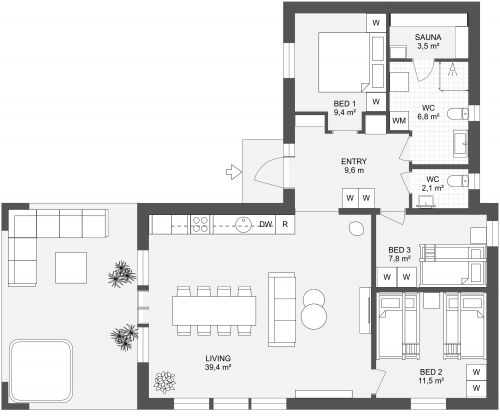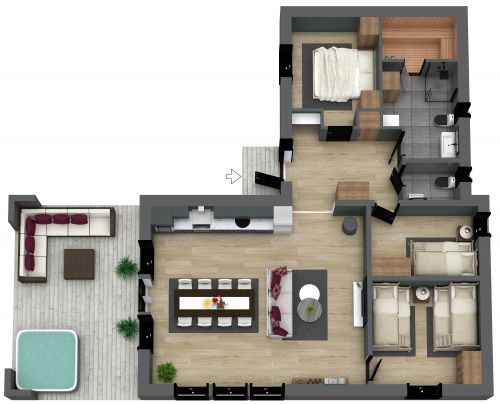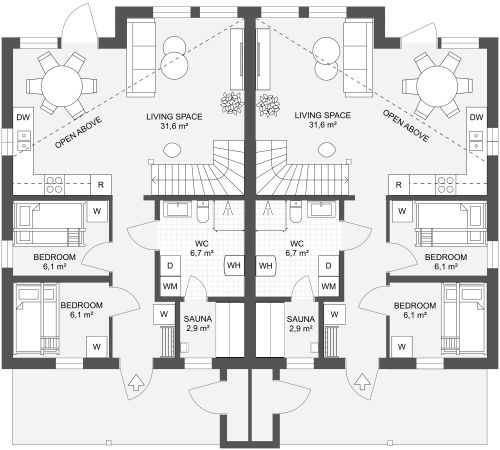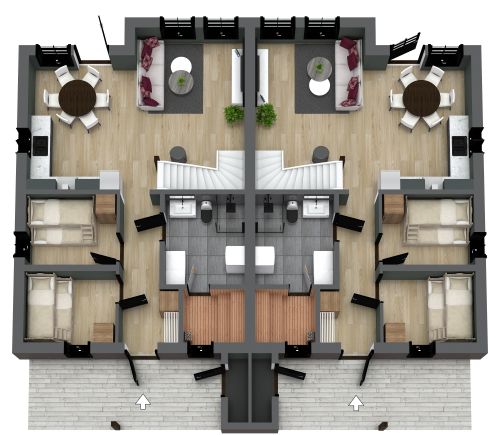Smultronstället 116
The split bedroom Smultronstallet 116 floor plan is ideal if you prefer a layout with the primary bedroom separated from the other bedrooms. As you enter the foyer, you’ll find a convenient laundry and mudroom on your right. This large and useful space has its own access door to the side of the house. On your left, the separate L-shaped kitchen and dining room is a great size to keep everything within easy reach. A large adjacent living room has windows and a glass door to take in the view. On the right side of the plan, the spacious primary bedroom features a glass door to a deck or balcony, an ample closet, and room for a queen or king-size bed. The nearby ¾ bathroom includes a sink, toilet, and walk-in shower. On the left, a 2 bedroom suite is separated by a ¾ bathroom and optional teen room, playroom, or office.






