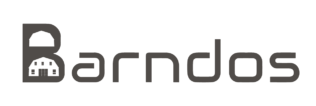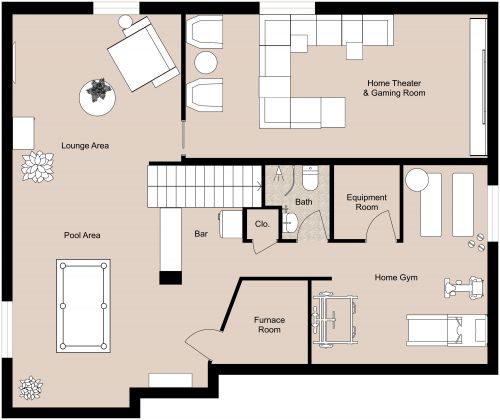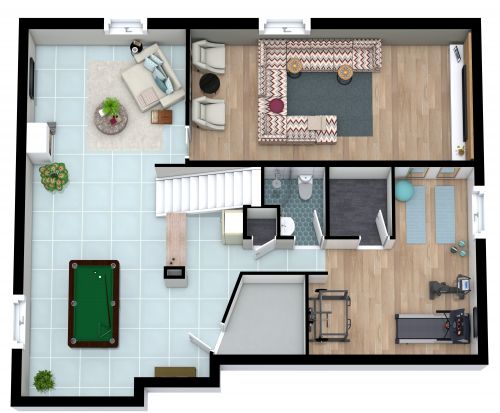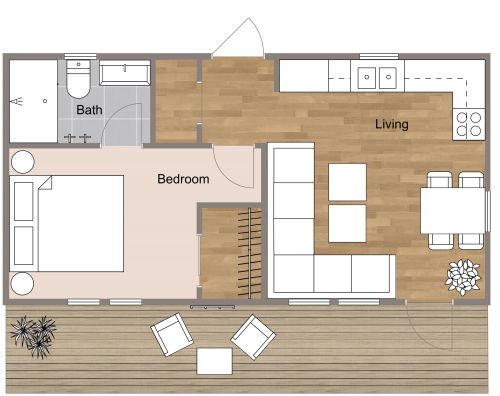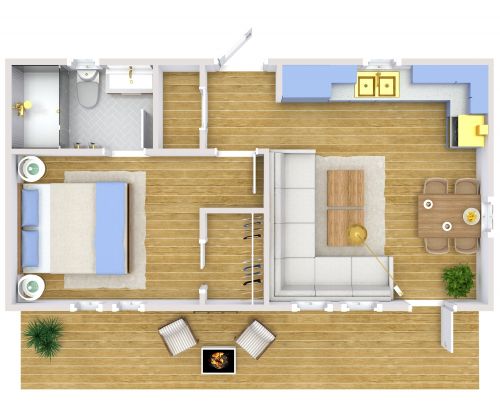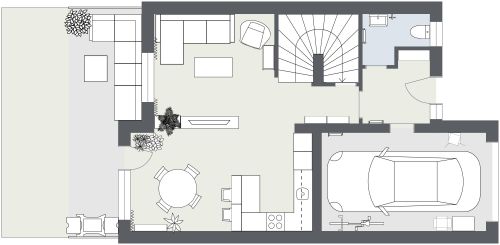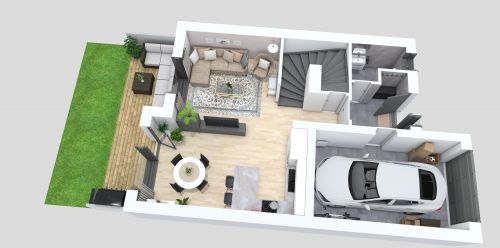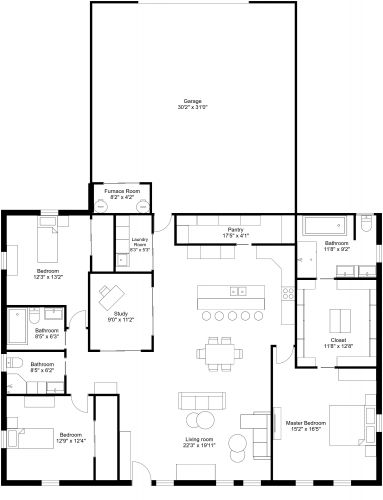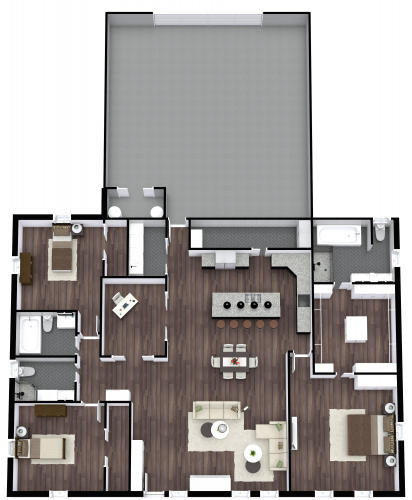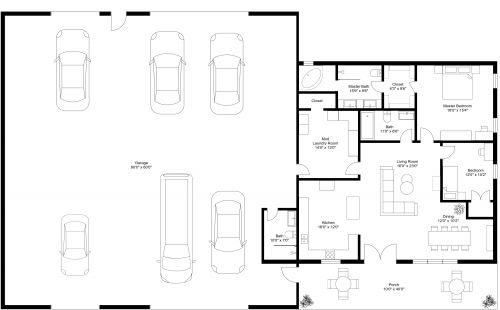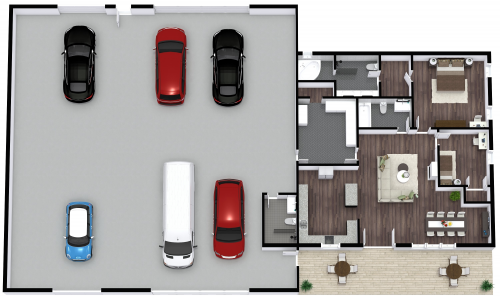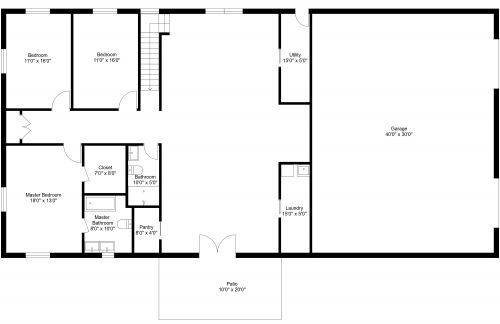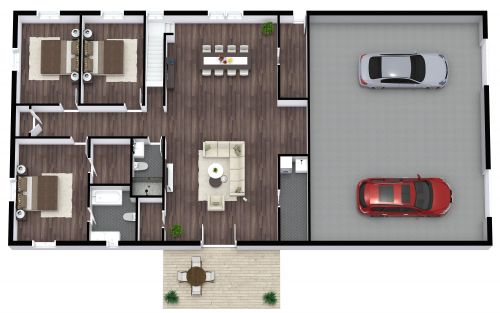Barndominium House Plan Model 4254
Barndominium House Plan Model 4254 stands out for its vast primary bedroom suite, large secondary bedrooms, and custom safe room option. As you enter the unit, a spacious entry foyer is ready for your custom organizing system. Chefs will appreciate the L-shaped kitchen with an island/breakfast bar overlooking the great room. On the left side of the plan, a generously sized primary bedroom features an ensuite bathroom with dual sinks, an oversized shower, and a separate soaking tub. A large walk-in closet, accessed through the bathroom, also has convenient direct access to the laundry room. On the right side of the plan, 3 secondary bedrooms share 2 additional full-featured bathrooms. Nearby, an open nook is perfect as a reading area or workspace. This plan includes a custom safe room; it could also be used for storage or opened up to add more space to the reading nook.
