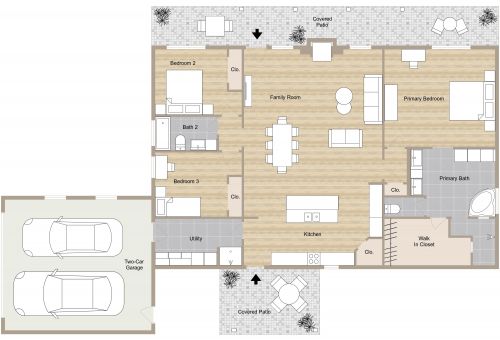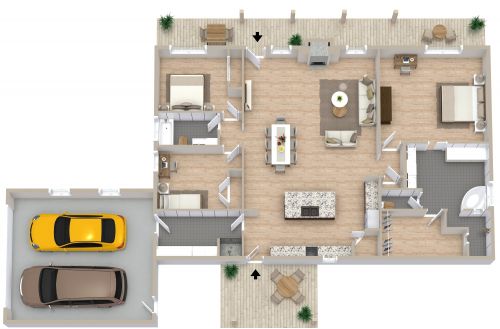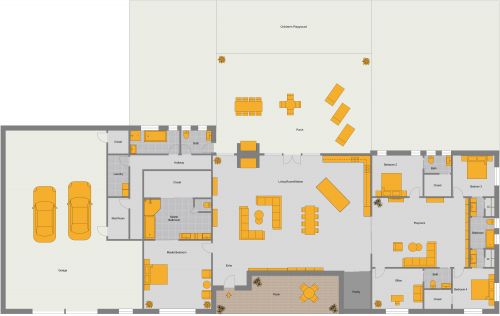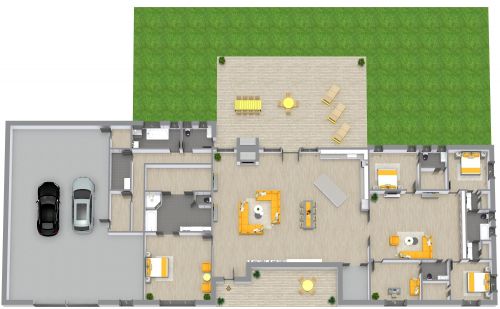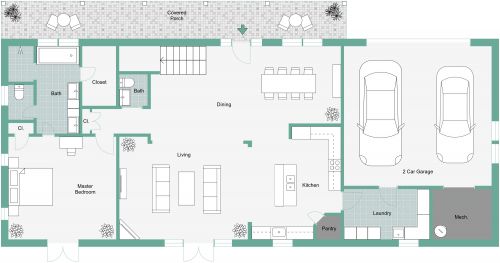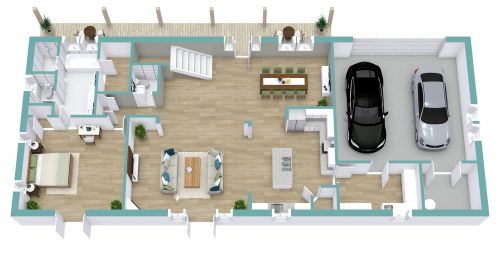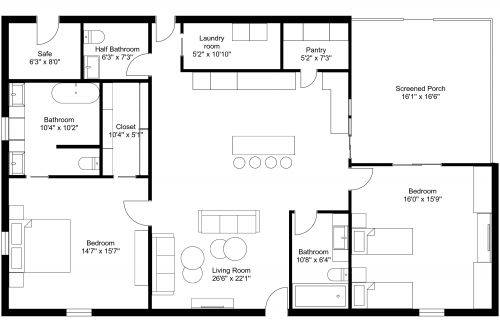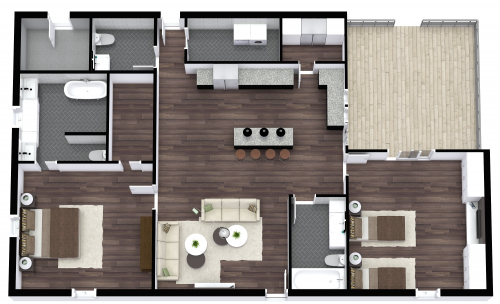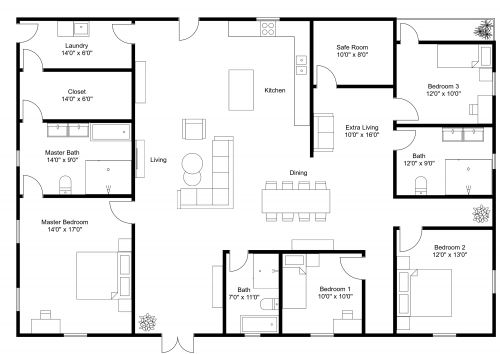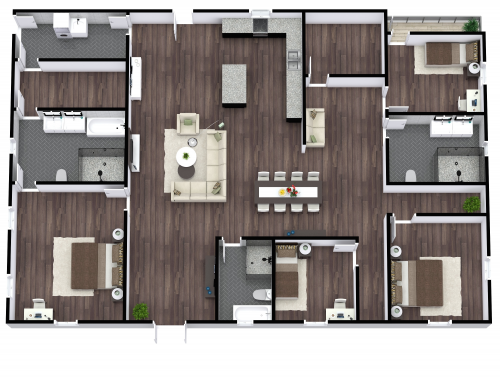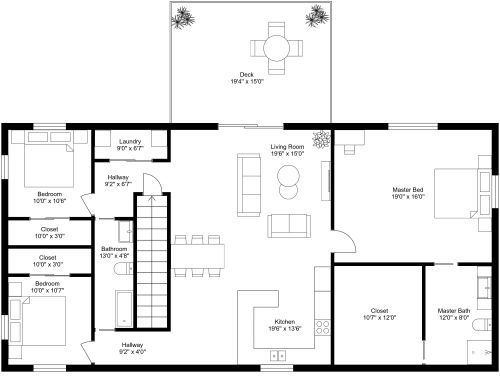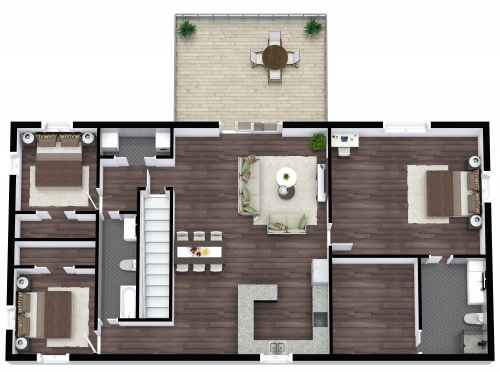Barndominium House Plan Model 4258
Created with a masculine ambiance and modern comfort in mind, this barndominium house plan proves that a simple home design can still make a bold statement. Rich walnut flooring and light gray walls provide the backdrop for all of the living spaces, with the exception of the two bathrooms and the laundry room, which feature dark gray tiled flooring and crisp white features. The spacious living area is large enough to comfortably hold a living room seating arrangement and dining set. A dark brown wall feature breaks up the simplicity of the walls while highlighting the television. The home's three bedrooms all have plenty of space to accommodate a queen-sized bed and two side tables. A generous garage can hold two cars with additional room to store tools, toys, or other household necessities. You'll love entertaining guests or visiting with your family on the small outdoor patio.






