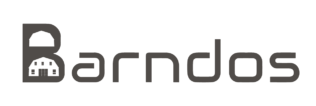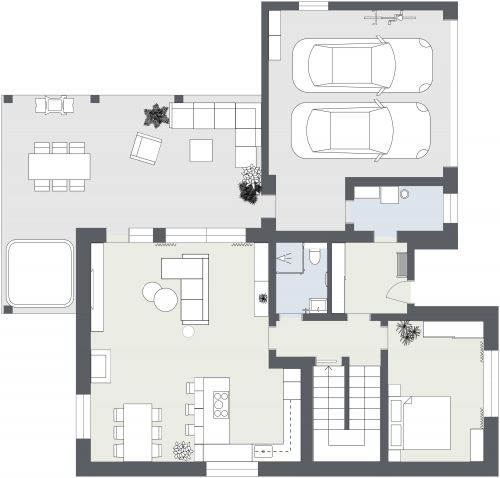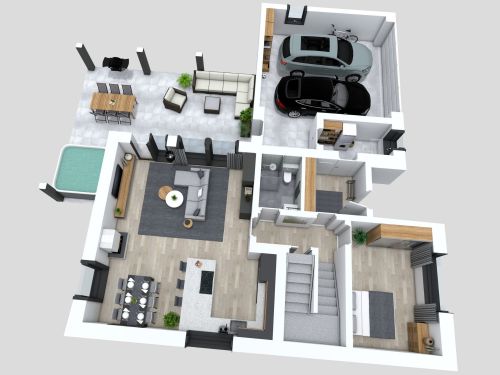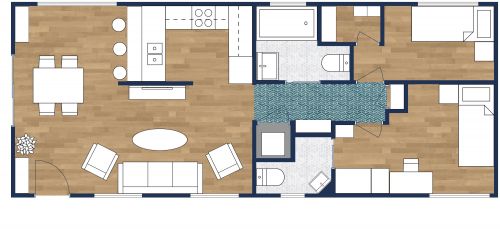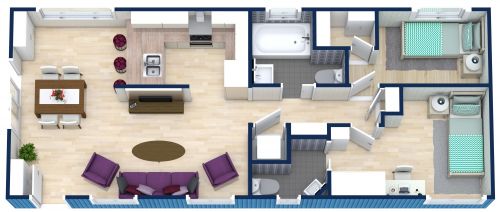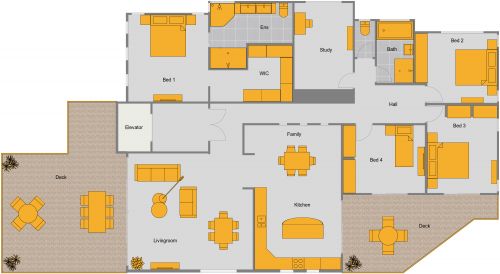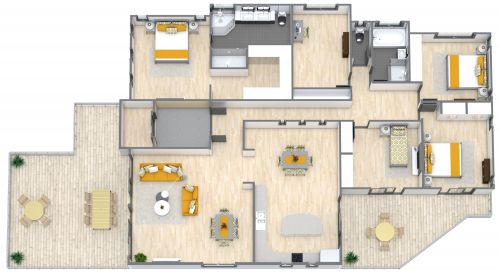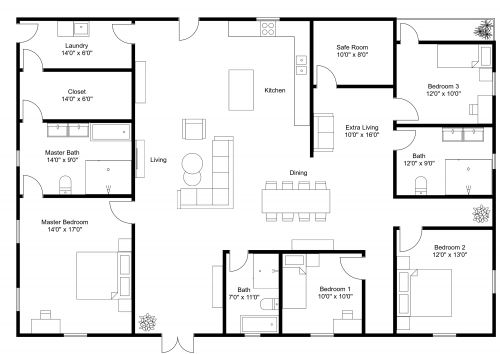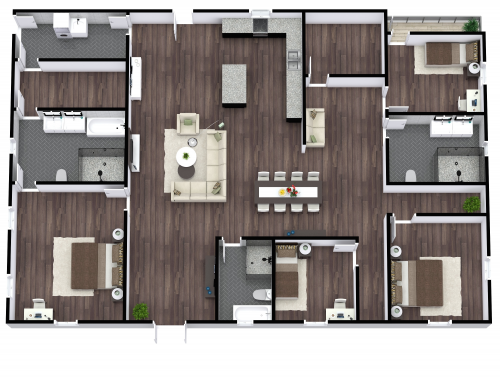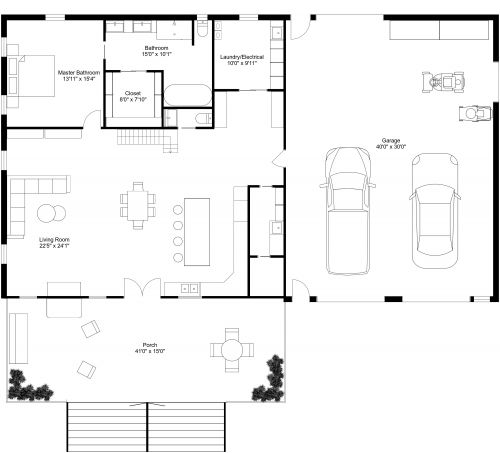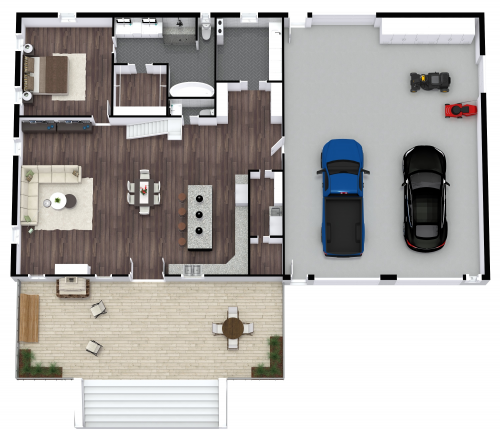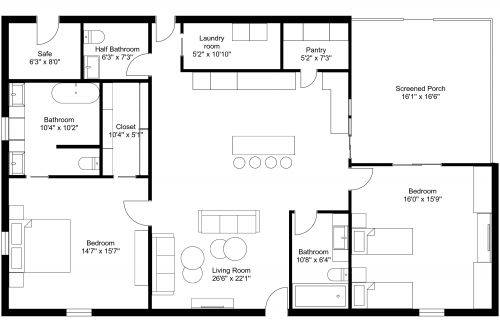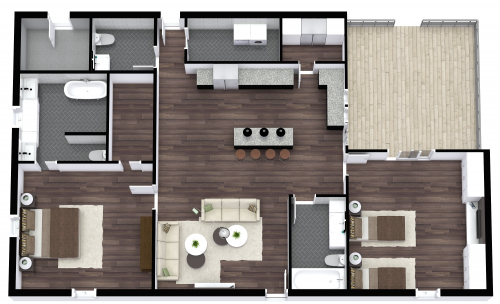Barndominium House Plan Model 4255
Barndominium House Plan Model 4255 stands out for its roomy garage, split bedroom layout, and spacious primary bedroom suite. Enter the unit via a front porch or through the oversized garage. The ground floor contains a compact living room, powder bath, and bedroom; potentially a perfect space for guests or anyone who wants to be a little separate from the hustle and bustle of the main living area. Upstairs, an expansive great room has large sliding glass doors that open to a lovely deck with views of the backyard. The G-shaped kitchen’s lengthy counters make it easy for the chef(s) to interact with family and visitors while cooking. On the right, the spacious primary bedroom provides unlimited possibilities for furniture arrangements and a large en-suite bathroom; enjoy planning the organizing system for the vast walk-in closet. Two other upstairs bedrooms, each with a built-in wardrobe, share a Jack and Jill style bathroom with an access point near each bedroom. A compact laundry closet completes this floor plan.
