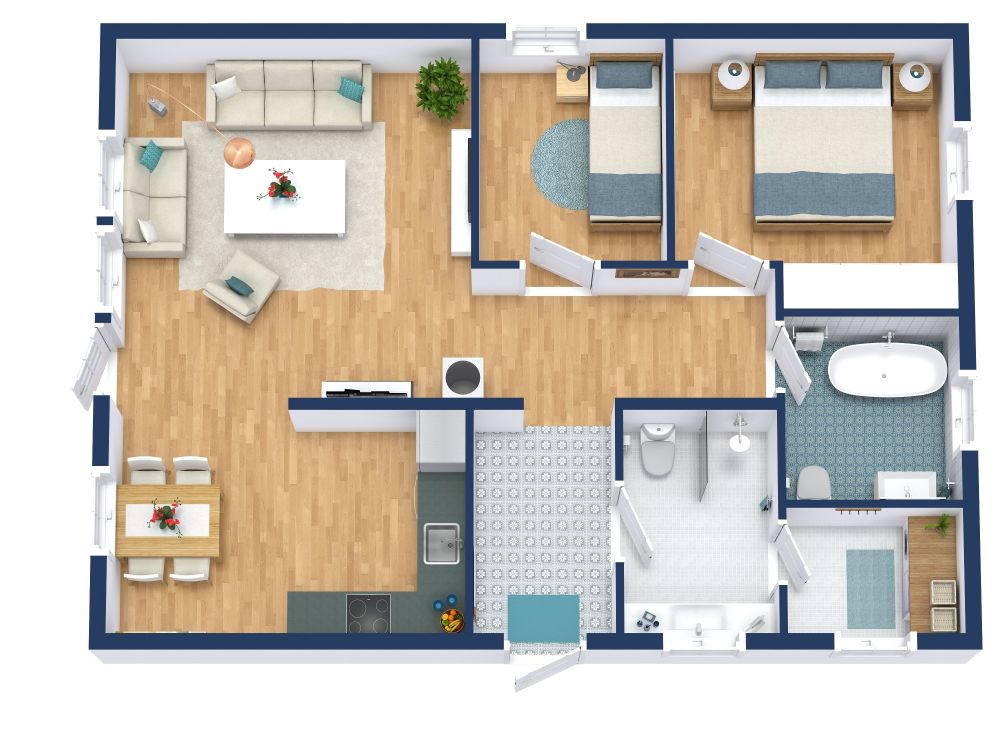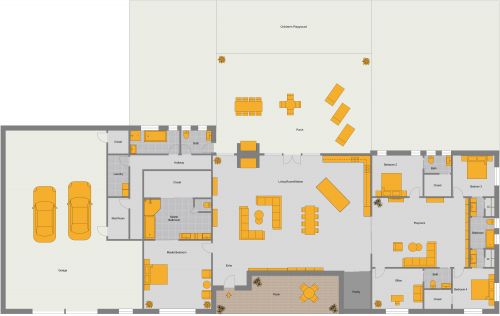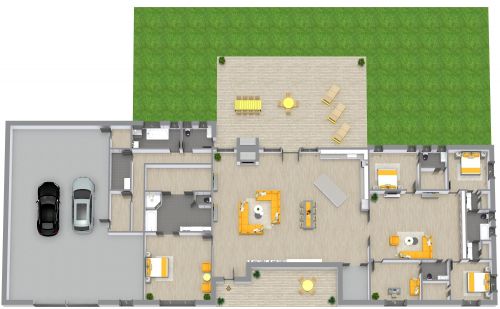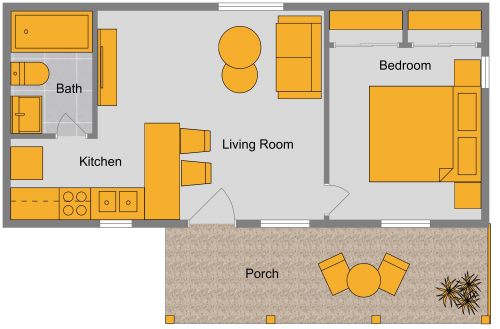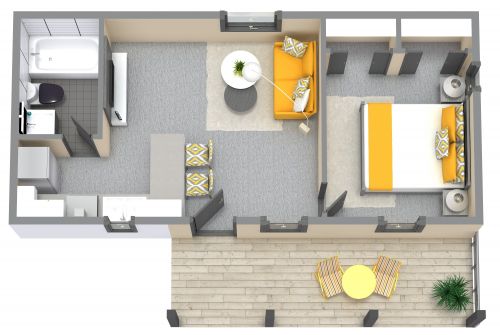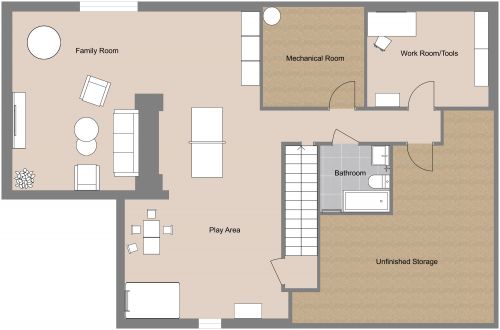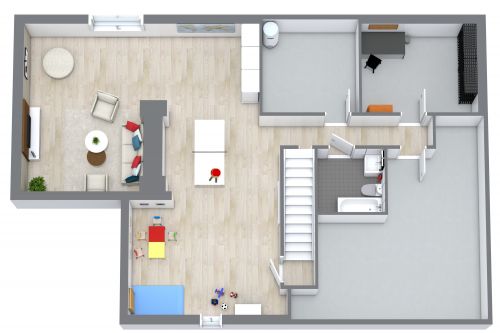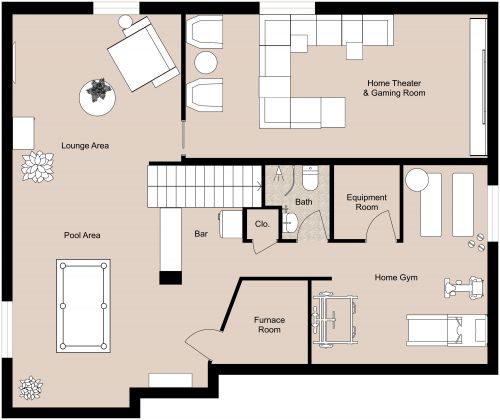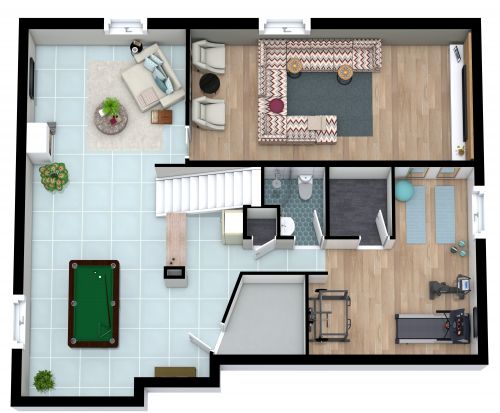Barndominium House Plan
This 2 story barndominium house plan features a split bedroom design with a coveted downstairs primary bedroom. The large covered front porch leads into an entry foyer featuring a semi-formal dining room and convenient powder bathroom. The open concept living room and kitchen is a natural gathering space. Chefs will appreciate the generous u-shaped kitchen with its large pantry, upper cabinet storage, and island breakfast bar.
The 2 car garage includes easy access to the kitchen via a laundry/mudroom, making it easy to load in those groceries. The primary bedroom suite features French doors to the backyard, plus a sizable bathroom with 2 sinks, a private toilet room, a separate shower, bathtub, and a walk-in closet. Upstairs, furnish the open landing as a reading nook, office, or teen space. On each side of the layout, 2 pairs of secondary bedrooms each feature built-in closets and access to a thoughtfully designed jack and jill bathroom with dual vanities, a private toilet room, and separate bathtub/shower space - an efficient layout for sharing the space.
