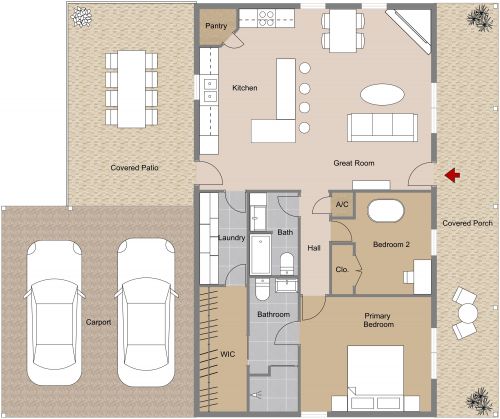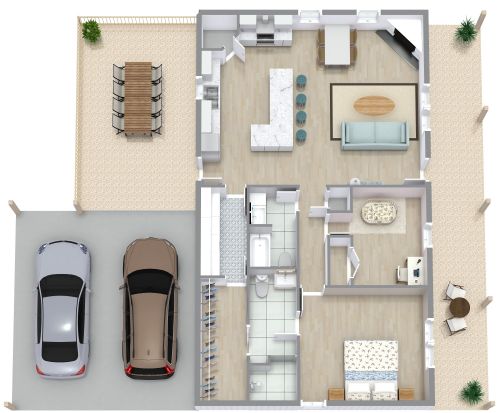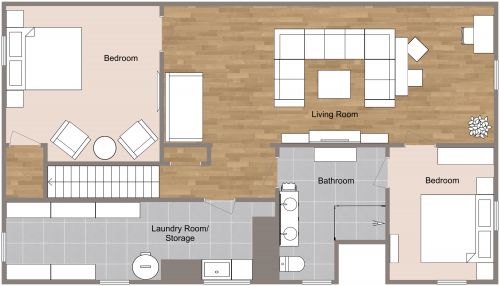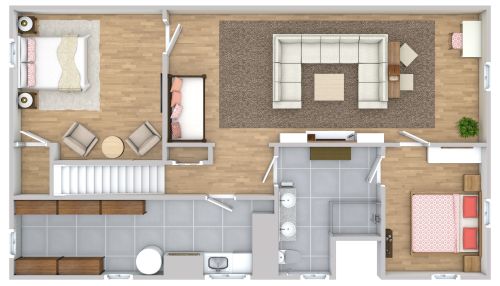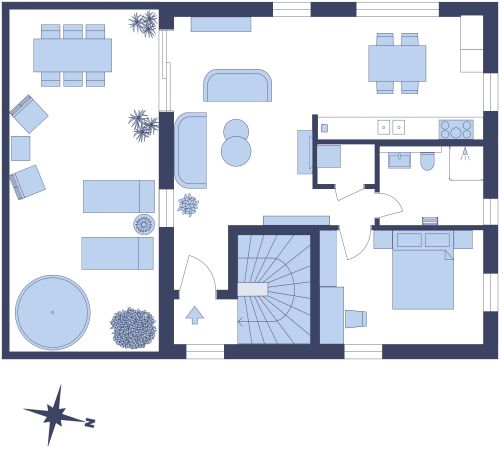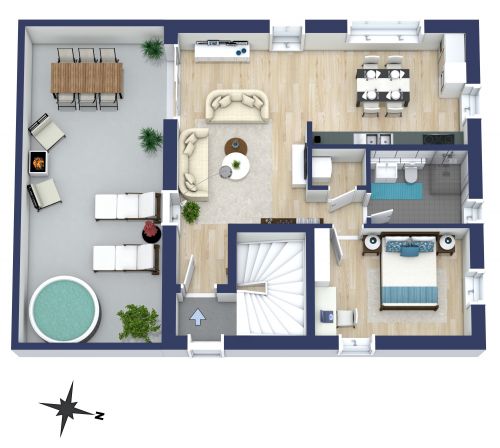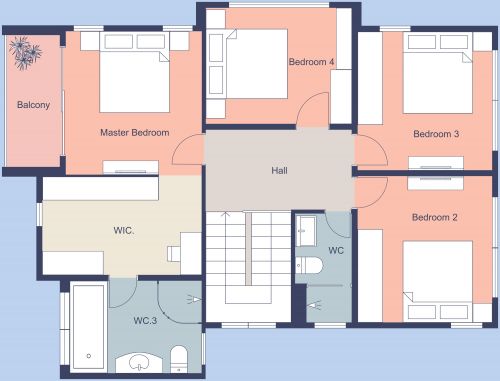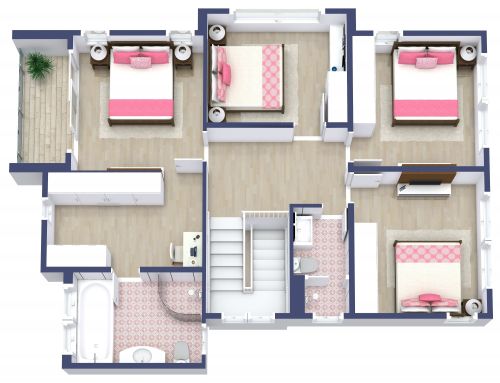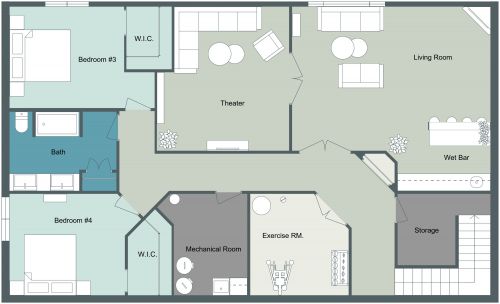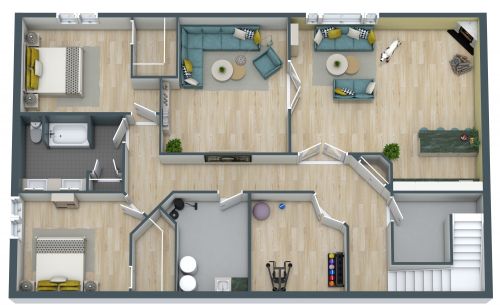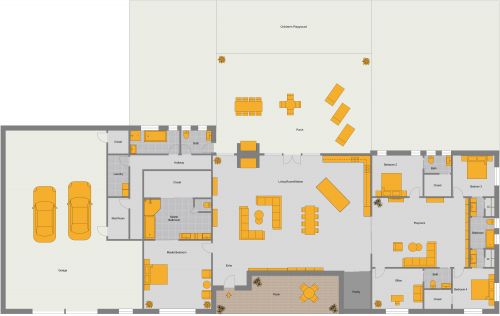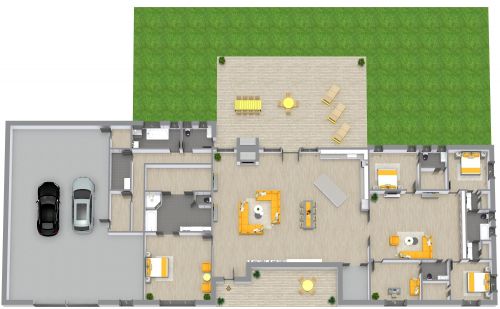Tiny House Floor Plan Design
With 2 large closets in the bedroom, this 1 bedroom, 1 bath tiny house floor plan design allows you to store items out of sight, for a clean, uncluttered look. You enter the unit via a large porch or patio. A loveseat is a perfect size for the compact living room. Enjoy your meals at the raised breakfast bar in the peninsula kitchen. You’ll find a double sink, cooktop and oven, space for a full-size refrigerator, and upper storage cabinets. The full bathroom includes a sink, toilet, and potential bathtub/shower combination. The bedroom allows for a queen-size bed, convenient side tables, and 2 closets ready to be configured with closet organizers
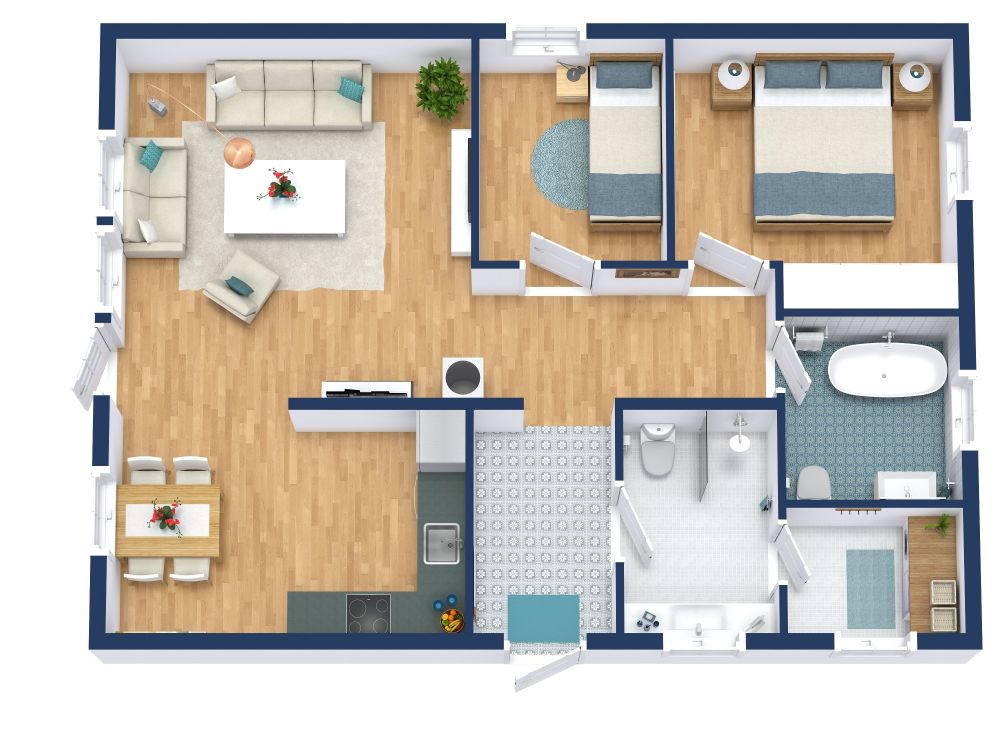
Made by
Home Floor Plans
370 sq ft
34 m2
1
Level
1
Bedroom
1
Bath





