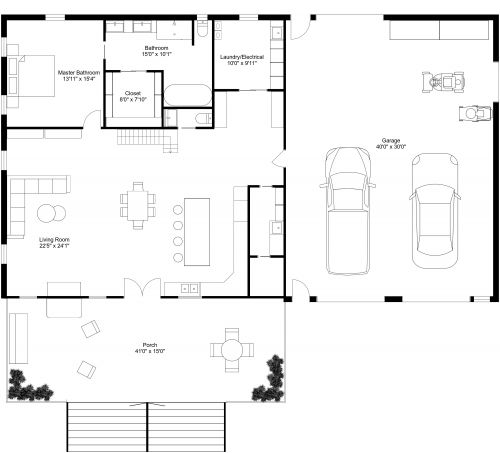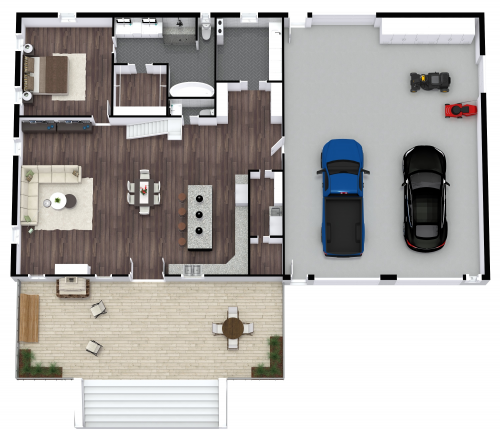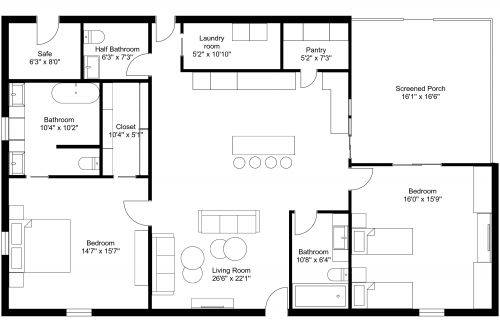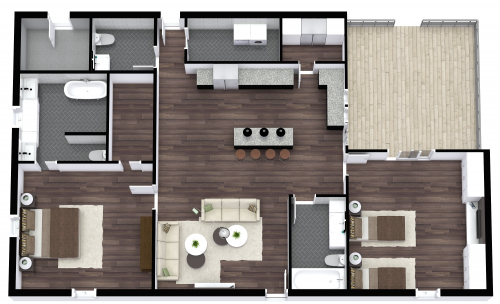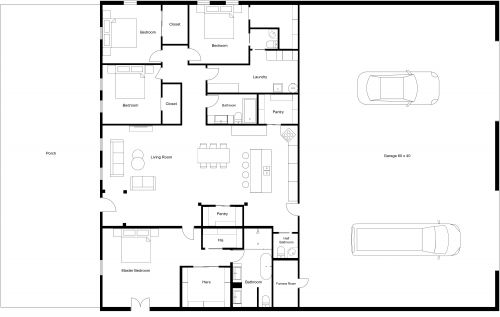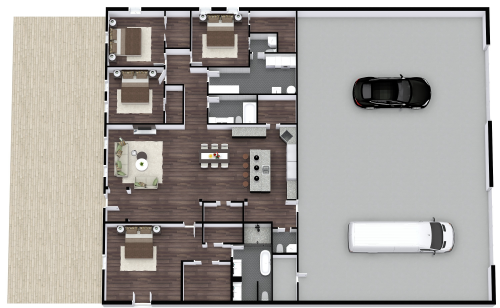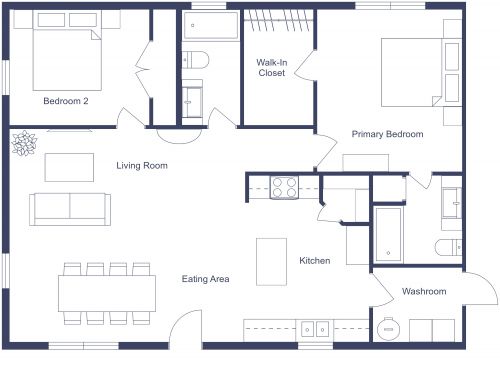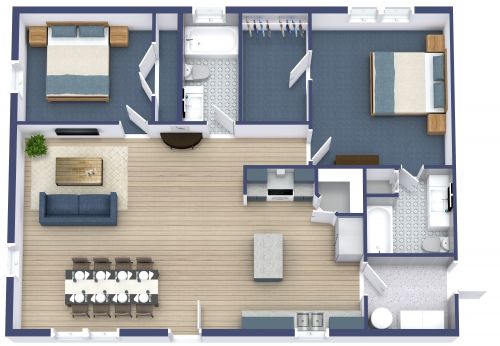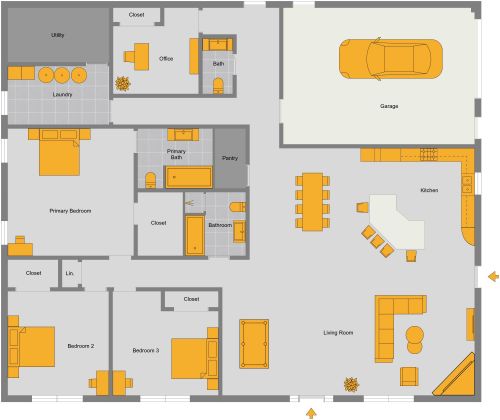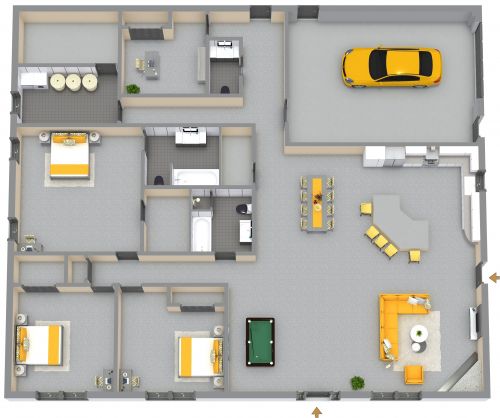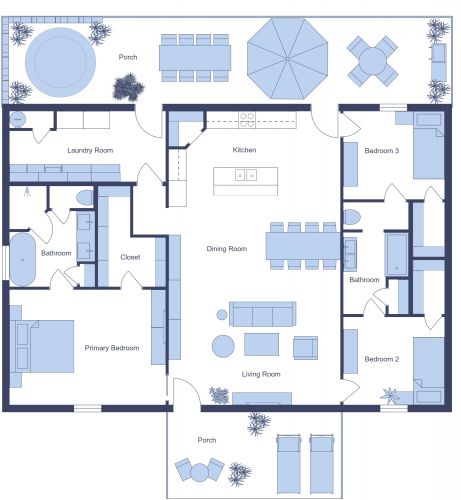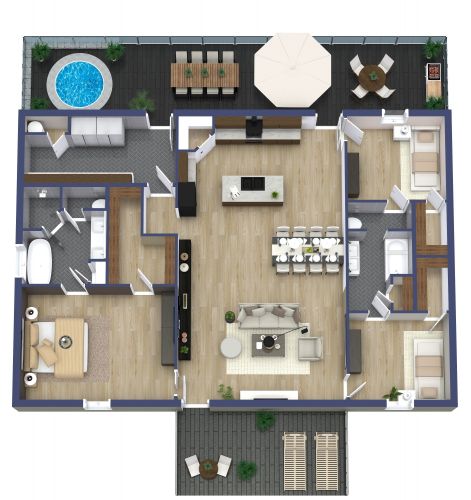Small Barndominium Floor Plan
The style of this small barndominium floor plan makes up for its limited space. Made up of 1,018 sq. ft. that includes two bedrooms and two bathrooms, this home feels bright, contemporary, and clean. The kitchen area features simple light cabinets, a large island, and gray marble countertops. The kitchen effortlessly blends into the living room which includes a modern fireplace, lots of windows, elegant hardwood flooring, and a small dining area. The master bedroom is spacious enough to comfortably hold a queen-sized bed while the spare bedroom would be perfect for a child. The bathrooms include sleek gray tiled floors and crisp white appliances. Additionally, the home includes a two-car carport as well as two spacious covered patio areas, perfect for relaxing with loved ones or entertaining guests. Small and understated yet charming and stylish, this barndominium is sure to impress everyone who steps through your door.



