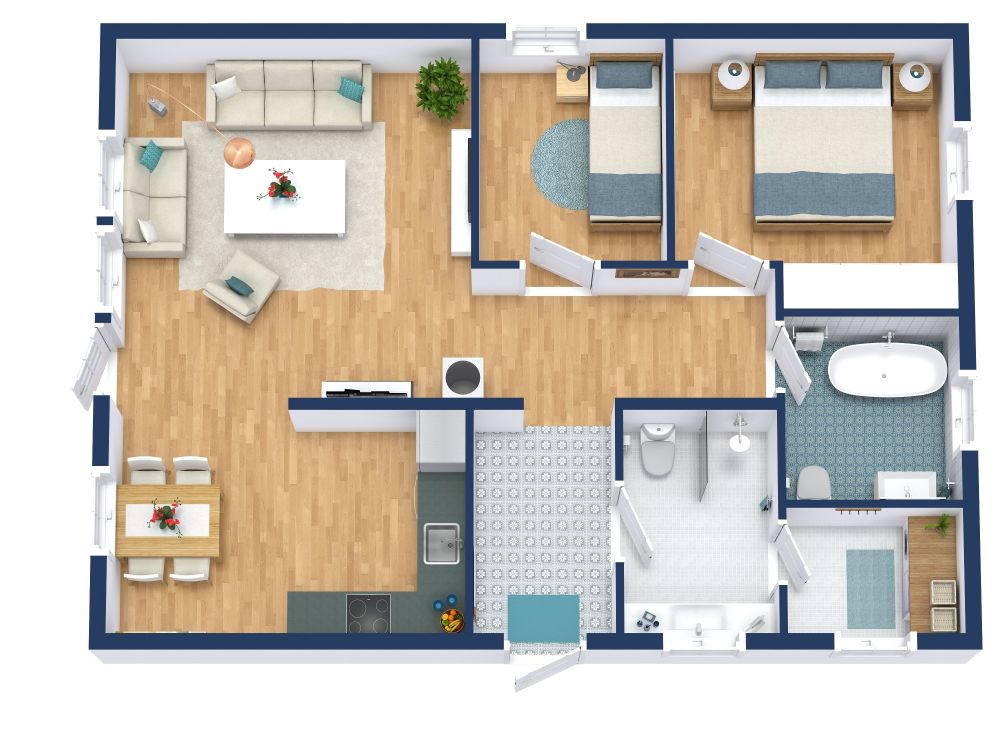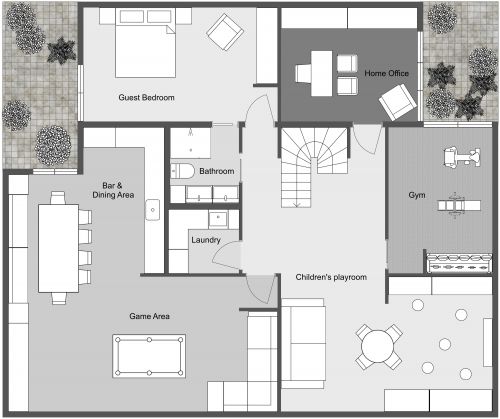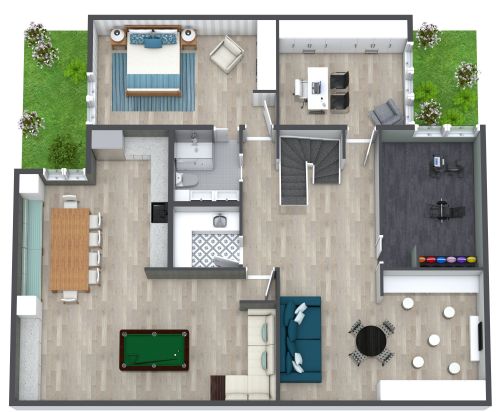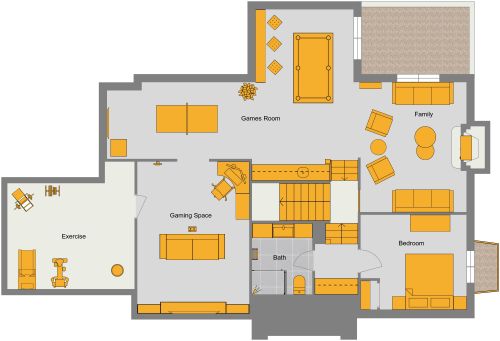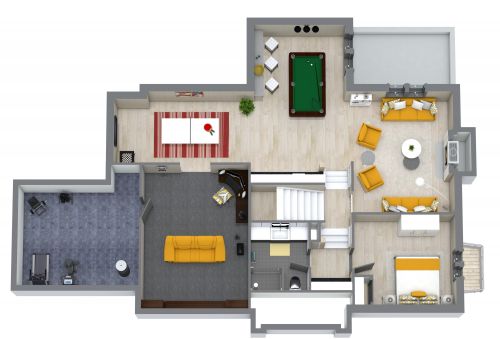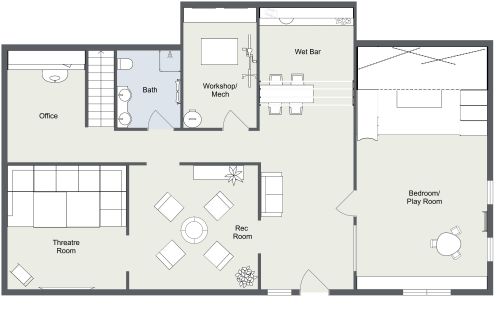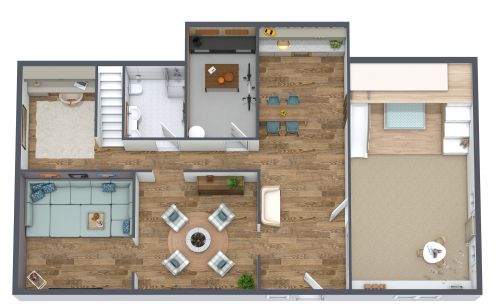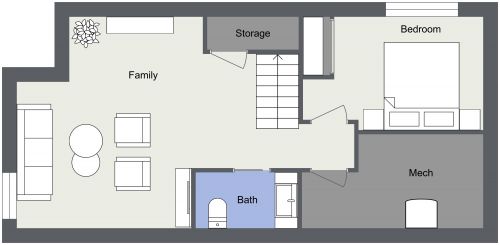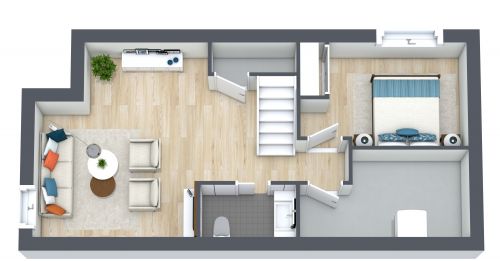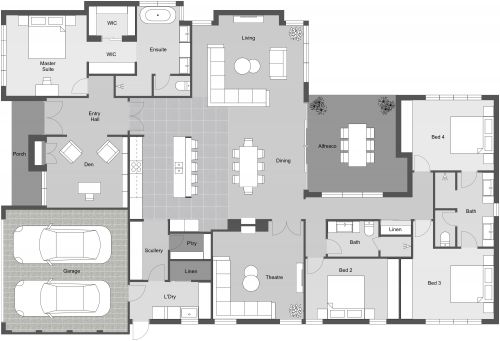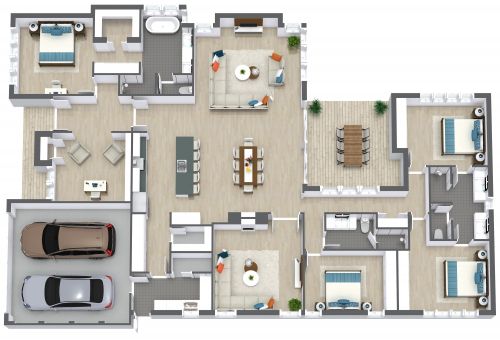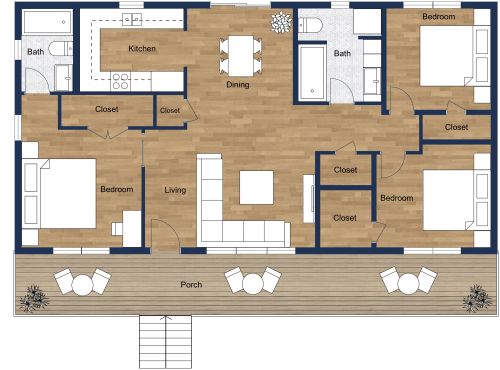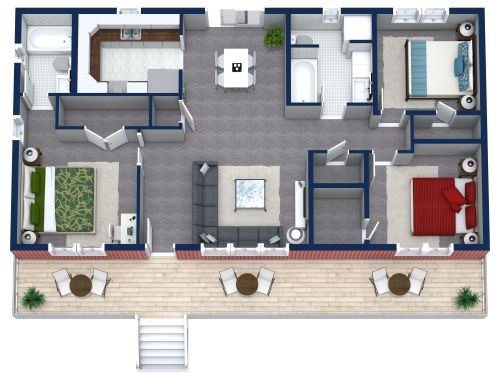Basement Floor Plan
Modern, open, and bright, this basement floor plan offers plenty of space for your family to spend time and relax. You'll enter an open area from the staircase that's an ideal spot for a children's table set and toys. This space seamlessly flows into a game area, followed by a seating area around the corner. Two small rooms can be found on the other side of the basement, a full bathroom, and an additional large room, perfect for creating a home gym, a personal office, or providing extra storage for household essentials. Contemporary hardwood flooring can be found throughout the basement, with the exception of gray carpets in the three separate rooms and gray tile in the bathroom. You and your children will look forward to spending time in this comfortable, functional basement.
